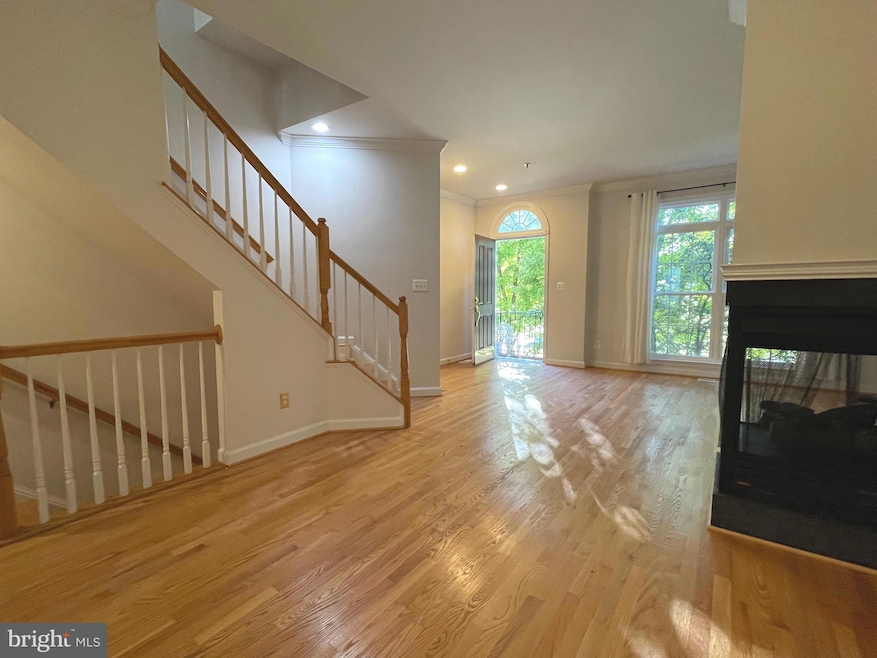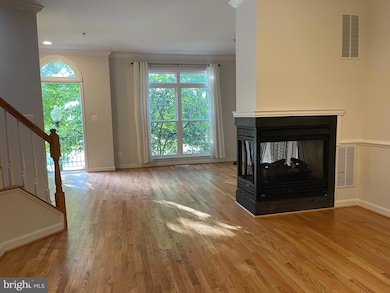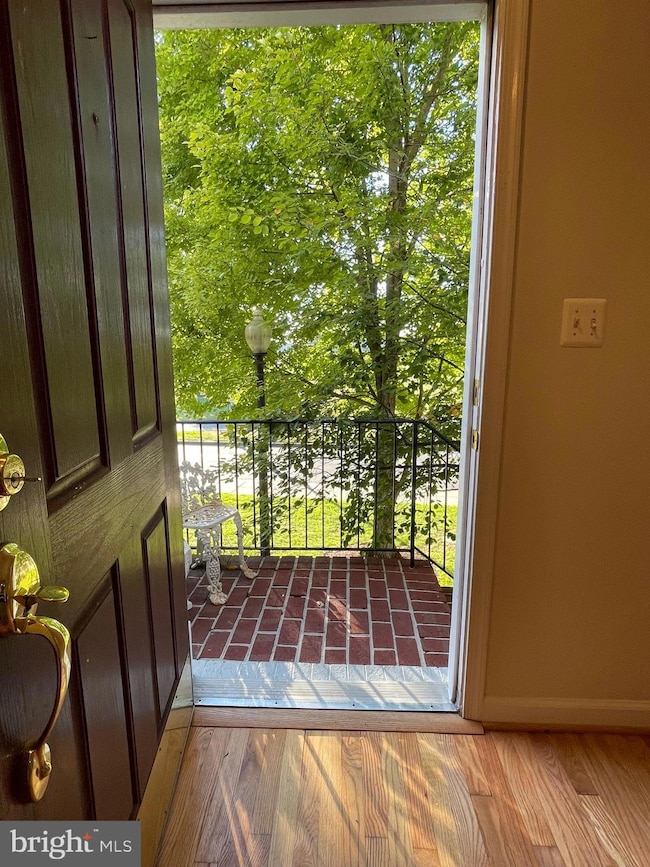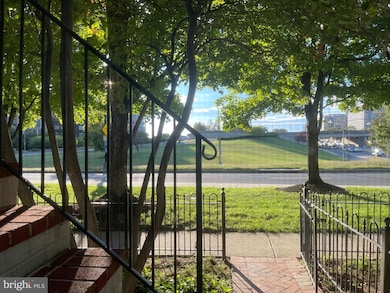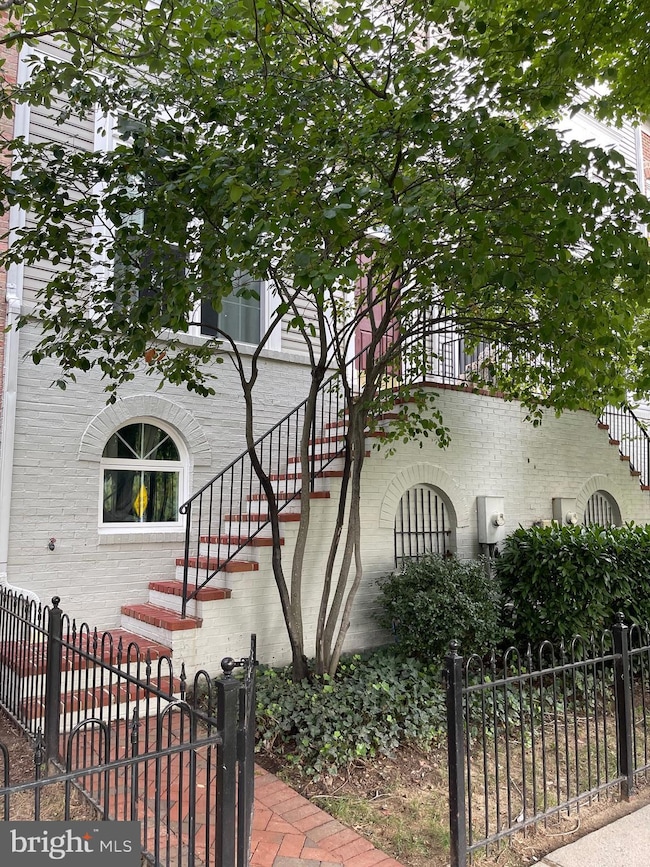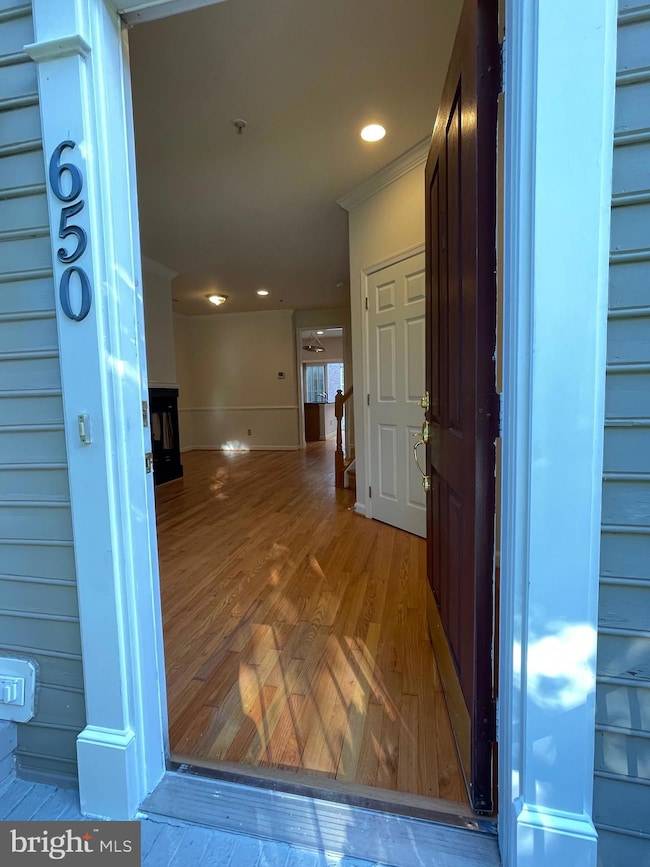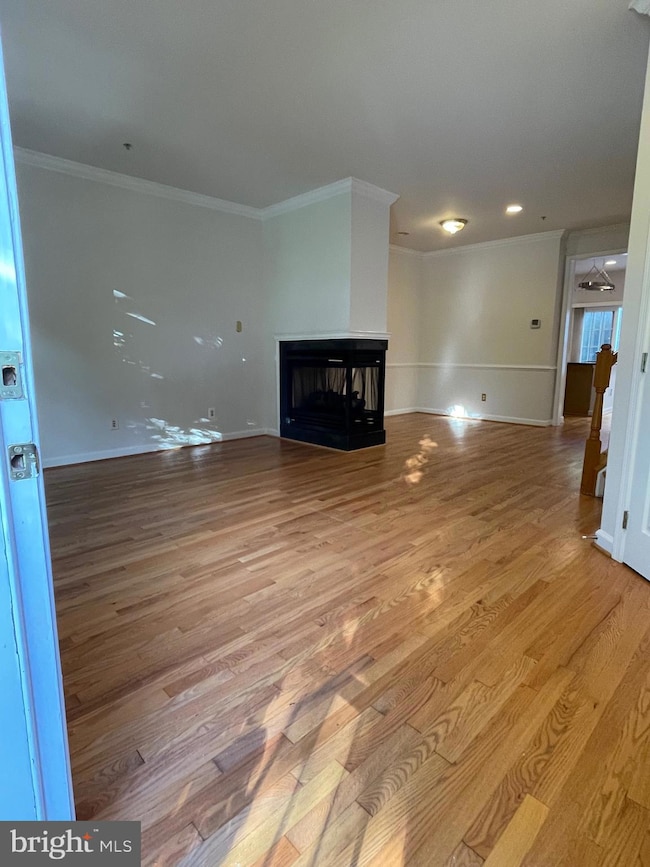650 9th St SW Washington, DC 20024
Southwest DC NeighborhoodHighlights
- Scenic Views
- Colonial Architecture
- Premium Lot
- Open Floorplan
- Deck
- 3-minute walk to Benjamin Banneker Park
About This Home
Capitol Sq w/ Sunny views ! Tenant Qual: 35 x rent Min Income ” + Strong Credit History — prefer .24. Mon min lease - HIGH ceilings Light & AIRY Open Living / Dining w FP 4 spacious levels ! , three sided Fireplace Charms Winter evening. Chef’s Kitchen w large Island - Ubatuba granite + gas cooking ! exits to wide deck . Master BR has Walk-in Closet - Full bath has soaking e whirlpool tub and dual sink in long vanity and separate shower. 2nd Bedroom -Wide windows to bring in the views plus another customized walk-in closet. Top 4th floor multipurpose you might say. Bedroom area plus bonus space for quiet office. . 3 rd full bath with tub shower. Lower Level offers office/den with large walk in exits to your 2 CAR GARAGE. Such a sought after feature front fenced yard gives this community an excellent Streetscape. Do you know the Waterfront Wharf?? It is Full of shops, with Casual & Fine Dining, + Wharf Activities. Means a Fabulous Walk Score . Need Metro? L'ENFANT station (mere 1/3 mi away! with 5 lines: BLUE, GREEN,, ORANGE, SILVER, YELLOW ) - ADJ L'Enfant Plaza plus Mall, Museums, Ft McNair close by , 2 year minimum lease longer preferred -Pets Case/case only dogs. Live by the Waterfront in SOUTHWEST - it HIP vibe., you'll see.
Townhouse Details
Home Type
- Townhome
Est. Annual Taxes
- $9,453
Year Built
- Built in 2001
Lot Details
- 829 Sq Ft Lot
- Infill Lot
- West Facing Home
- Partially Fenced Property
- Landscaped
- Property is in excellent condition
Parking
- 2 Car Attached Garage
- Rear-Facing Garage
Property Views
- Scenic Vista
- Garden
Home Design
- Colonial Architecture
- Federal Architecture
- Traditional Architecture
- Slab Foundation
- Cedar
Interior Spaces
- 2,200 Sq Ft Home
- Property has 4 Levels
- Open Floorplan
- Ceiling height of 9 feet or more
- 1 Fireplace
- Screen For Fireplace
- Double Pane Windows
- Window Treatments
- Window Screens
- Six Panel Doors
- Entrance Foyer
- Family Room
- Living Room
- Dining Room
- Home Office
Kitchen
- Breakfast Area or Nook
- Gas Oven or Range
- Microwave
- Ice Maker
- Dishwasher
- Kitchen Island
- Disposal
Flooring
- Solid Hardwood
- Carpet
Bedrooms and Bathrooms
- 3 Bedrooms
- Whirlpool Bathtub
Laundry
- Laundry on upper level
- Dryer
- Washer
Outdoor Features
- Balcony
- Deck
- Exterior Lighting
Utilities
- Forced Air Heating and Cooling System
- Heat Pump System
- Vented Exhaust Fan
- Electric Water Heater
Listing and Financial Details
- Residential Lease
- Security Deposit $5,550
- No Smoking Allowed
- 24-Month Min and 60-Month Max Lease Term
- Available 10/18/25
- Assessor Parcel Number 0413//0888
Community Details
Overview
- Property has a Home Owners Association
- Association fees include management, insurance, reserve funds, snow removal, trash
- Capitol Square Homeowners HOA
- Built by EYA
- Capitol Square Subdivision, Phillips Floorplan
Amenities
- Common Area
Pet Policy
- Pets allowed on a case-by-case basis
Map
Source: Bright MLS
MLS Number: DCDC2227626
APN: 0413-0888
- 670 9th St SW
- 703 Capitol Square Place SW
- 700 7th St SW Unit 116
- 700 7th St SW Unit 430
- 700 7th St SW Unit 516
- 700 7th St SW Unit 113
- 700 7th St SW Unit 734
- 700 7th St SW Unit 608
- 700 7th St SW Unit 119
- 700 7th St SW Unit 716
- 45 Sutton Square SW Unit 303
- 45 Sutton Square SW Unit 306
- 45 Sutton Square SW Unit 1110
- 45 Sutton Square SW Unit 607
- 45 Sutton Square SW Unit 602
- 45 Sutton Square SW Unit 509
- 623 I St SW
- 650 Wharf St SW Unit Z-01
- 601 Wharf St SW Unit 213
- 800 4th St SW Unit S525
- 680 9th St SW
- 708 Capitol Square Place SW
- 950 Maine Ave SW
- 700 7th St SW
- 700 7th St SW
- 770 Maine Ave
- 614 G St SW Unit B
- 603 G St SW
- 603 G St SW
- 45 Sutton Square SW Unit 1111
- 45 Sutton Square SW Unit PH02
- 45 Sutton Square SW Unit 303
- 601 G St SW
- 900 7th St SW
- 900 7th St SW Unit FL4-ID1181
- 900 7th St SW Unit FL5-ID623
- 602 H St SW
- 706 6th St SW
- 770 Maine Ave SW Unit FL10-ID1180
- 770 Maine Ave SW Unit FL4-ID1113
