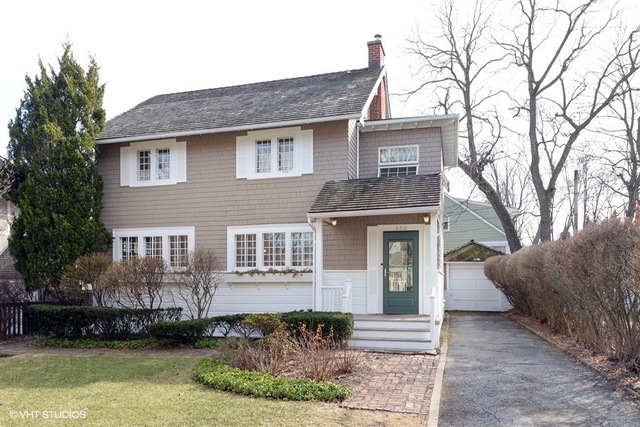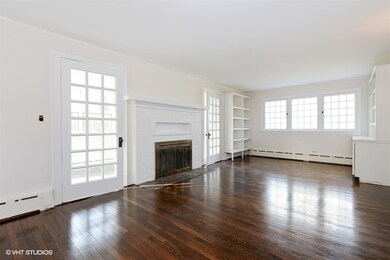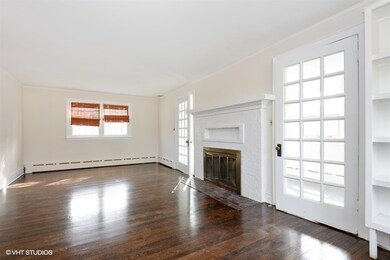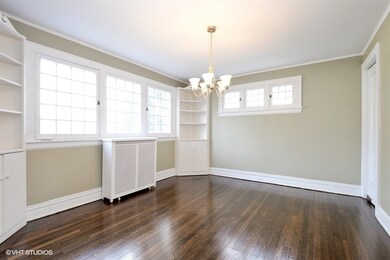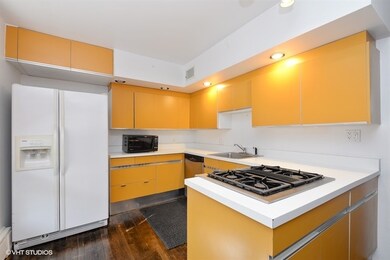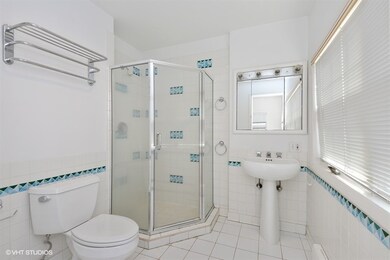
650 Ash St Winnetka, IL 60093
Estimated Value: $977,000 - $1,072,000
Highlights
- Deck
- Wood Flooring
- Entrance Foyer
- Greeley Elementary School Rated A
- Detached Garage
- 1-minute walk to Green Bay Trail
About This Home
As of April 2018Charming East Winnetka colonial in prime location. Freshly painted exterior and interior and recently refinished hard wood floors throughout. The large great room with fireplace and built-ins, dining room with corner cabinets and kitchen with eating area provide ideal space. The master with dressing area and newer bath plus 3 more family bedrooms and a hall bath complete the 2nd floor. A walk-up attic allows for tremendous expansion possibilities. The lower level has a rec-room and ample storage. A rare find!
Home Details
Home Type
- Single Family
Est. Annual Taxes
- $11,540
Year Built | Renovated
- 1919 | 2005
Lot Details
- 6,534
Parking
- Detached Garage
- Driveway
- Parking Included in Price
- Garage Is Owned
Home Design
- Asphalt Shingled Roof
- Cedar
Interior Spaces
- Primary Bathroom is a Full Bathroom
- Wood Burning Fireplace
- Entrance Foyer
- Wood Flooring
- Partially Finished Basement
- Basement Fills Entire Space Under The House
Utilities
- Central Air
- Hot Water Heating System
- Lake Michigan Water
Additional Features
- Deck
- Property is near a bus stop
Listing and Financial Details
- Homeowner Tax Exemptions
Ownership History
Purchase Details
Home Financials for this Owner
Home Financials are based on the most recent Mortgage that was taken out on this home.Purchase Details
Home Financials for this Owner
Home Financials are based on the most recent Mortgage that was taken out on this home.Purchase Details
Similar Homes in the area
Home Values in the Area
Average Home Value in this Area
Purchase History
| Date | Buyer | Sale Price | Title Company |
|---|---|---|---|
| Kane Daniel | $630,000 | Chicago Title | |
| Willer Brian E | $730,000 | -- | |
| Hoffman Florence K | -- | -- |
Mortgage History
| Date | Status | Borrower | Loan Amount |
|---|---|---|---|
| Open | Kane Daniel | $484,000 | |
| Closed | Kane Daniel | $493,000 | |
| Closed | Kane Daniel | $504,000 | |
| Previous Owner | Willer Kristin M | $383,600 | |
| Previous Owner | Willer Brian E | $397,800 | |
| Previous Owner | Willer Brian E | $584,000 | |
| Previous Owner | Delaney Daniel J | $388,000 | |
| Previous Owner | Delaney Daniel J | $371,000 | |
| Previous Owner | Hoffman Florence K | $325,000 |
Property History
| Date | Event | Price | Change | Sq Ft Price |
|---|---|---|---|---|
| 04/16/2018 04/16/18 | Sold | $630,000 | -1.4% | $394 / Sq Ft |
| 03/14/2018 03/14/18 | Pending | -- | -- | -- |
| 03/05/2018 03/05/18 | For Sale | $639,000 | -- | $399 / Sq Ft |
Tax History Compared to Growth
Tax History
| Year | Tax Paid | Tax Assessment Tax Assessment Total Assessment is a certain percentage of the fair market value that is determined by local assessors to be the total taxable value of land and additions on the property. | Land | Improvement |
|---|---|---|---|---|
| 2024 | $11,540 | $56,294 | $21,054 | $35,240 |
| 2023 | $11,540 | $56,294 | $21,054 | $35,240 |
| 2022 | $11,540 | $56,294 | $21,054 | $35,240 |
| 2021 | $13,093 | $53,781 | $14,355 | $39,426 |
| 2020 | $12,943 | $53,781 | $14,355 | $39,426 |
| 2019 | $13,632 | $58,458 | $14,355 | $44,103 |
| 2018 | $12,792 | $56,765 | $12,441 | $44,324 |
| 2017 | $12,411 | $56,765 | $12,441 | $44,324 |
| 2016 | $12,015 | $56,765 | $12,441 | $44,324 |
| 2015 | $10,239 | $44,238 | $10,367 | $33,871 |
| 2014 | $10,032 | $44,238 | $10,367 | $33,871 |
| 2013 | $9,555 | $44,238 | $10,367 | $33,871 |
Agents Affiliated with this Home
-
Sherry Molitor

Seller's Agent in 2018
Sherry Molitor
Compass
(847) 204-6282
16 in this area
41 Total Sales
-
Zak Knebel

Buyer's Agent in 2018
Zak Knebel
@ Properties
(773) 290-9293
224 Total Sales
Map
Source: Midwest Real Estate Data (MRED)
MLS Number: MRD09873962
APN: 05-21-128-002-0000
- 380 Green Bay Rd Unit 4D
- 600 Ash St
- 340 Walnut St
- 548 Cherry St
- 711 Oak St Unit 408
- 283 Ridge Ave
- 495 Willow Rd
- 474 Sheridan Rd
- 647 Garland Ave
- 310 Fairview Ave
- 518 Elder Ln
- 880 Willow Rd
- 314 Woodland Ave
- 886 Willow Rd
- 381 Sheridan Rd
- 917 Willow Rd
- 646 Prospect Ave
- 390 Hawthorn Ln
- 803 Pine St
- 384 Provident Ave
