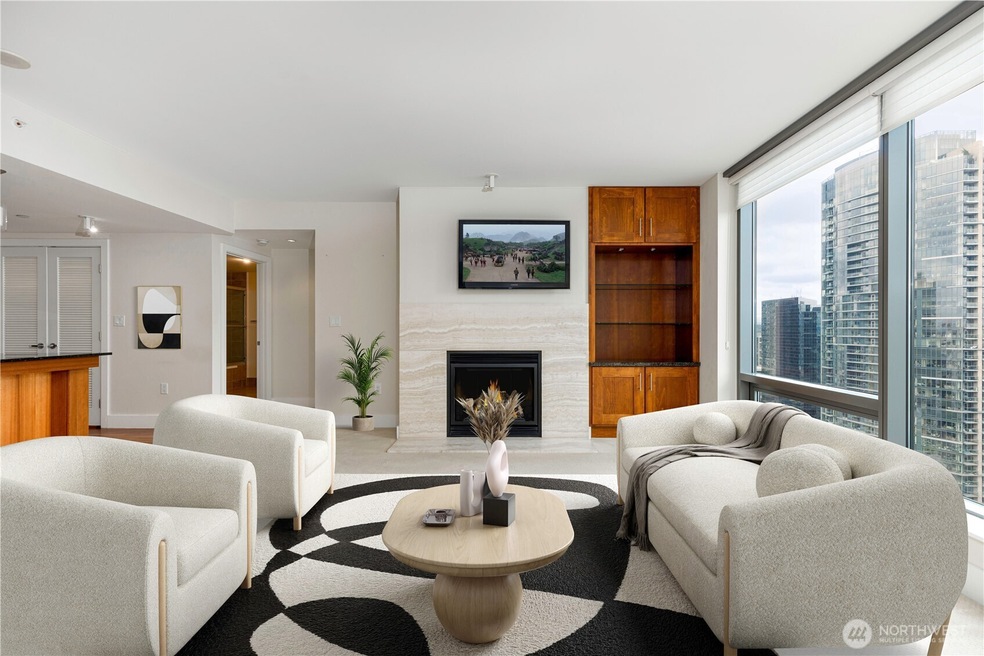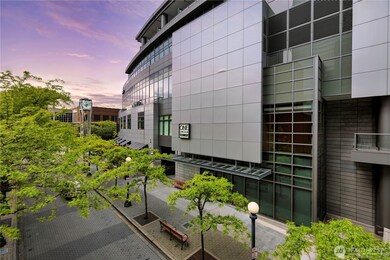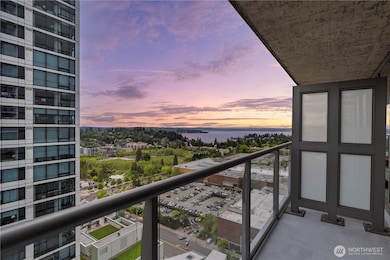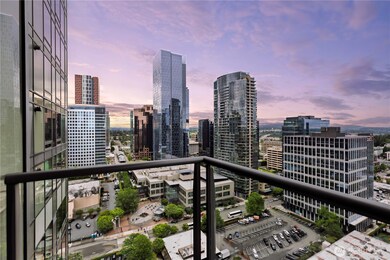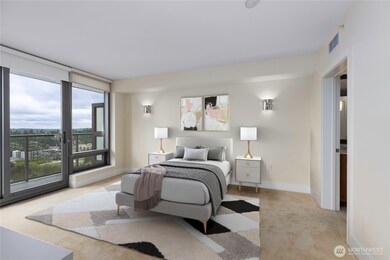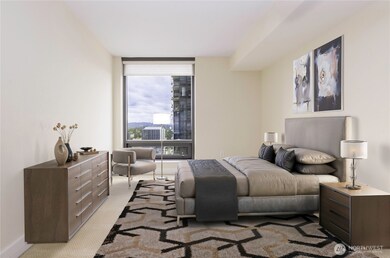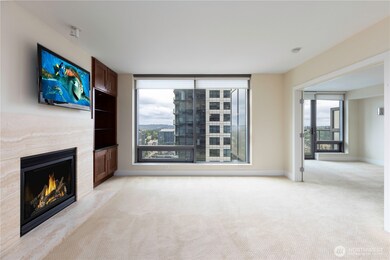
$1,075,000
- 2 Beds
- 2 Baths
- 1,294 Sq Ft
- 10650 NE 9th Place
- Unit 1120
- Bellevue, WA
Downtown Bellevue living at its best! This beautifully updated 2-bedroom, 2-bath condo in Washington Square features floor-to-ceiling windows, hardwood floors, and a modern kitchen with gas cooktop/oven, island, and stainless steel appliances. Relax by the gas fireplace or step onto the private balcony, accessible from both the living room and primary suite. Enjoy top-notch amenities including a
Kitty Ballard Windermere Real Estate/East
