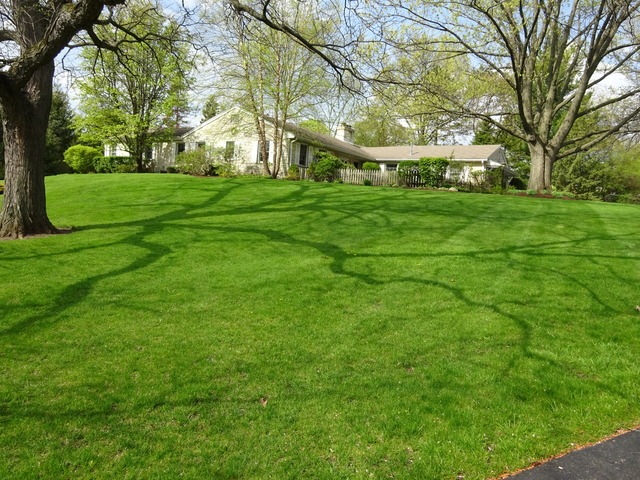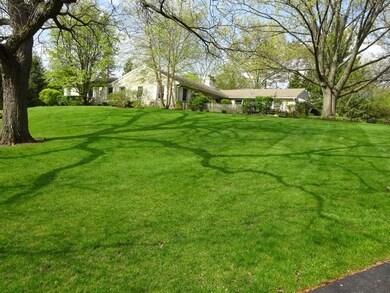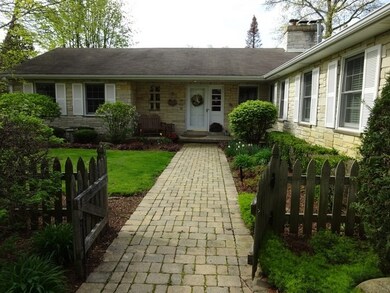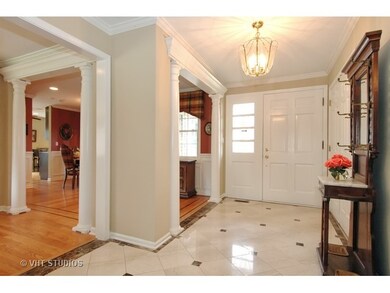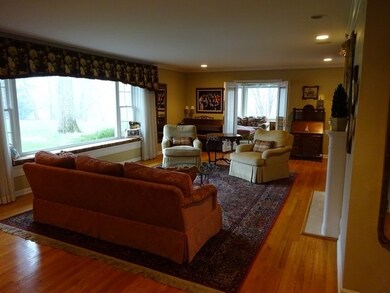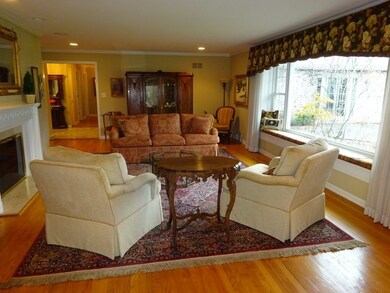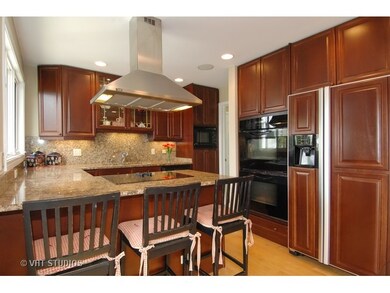
650 Braeburn Rd Inverness, IL 60067
Estimated Value: $643,619 - $802,000
Highlights
- Vaulted Ceiling
- Ranch Style House
- Whirlpool Bathtub
- Marion Jordan Elementary School Rated A-
- Wood Flooring
- Sun or Florida Room
About This Home
As of January 2017Amazing price for a totally updated home! Every room in this house has been thoughtfully remodeled including a huge master suite addition! Beautiful marble floors adorn the entry & join the gorgeous hardwood floors that shine through the remainder of this home. The kitchen boasts custom cabinets, granite counters, a built in cooktop & double oven. Enjoy the seasons in this light & bright home with a heated sun room that is enjoyed year round. The master suite is a dream. Added in 1999 with cathedral ceilings, fireplace, skylights, 4 closets, & a slider to private stone patio. The master bath was created with a custom vanity with double sinks, large jetted tub & glass surround shower. The new owners of this home will enjoy 3 fireplaces, master, living room & family room. The 2nd bedroom has an attached bath which was also completely remodeled. First floor laundry, whole house generator, speaker system, built in wet bar, too much to list!! 4th bed current office.
Last Agent to Sell the Property
HomeSmart Connect LLC License #475148671 Listed on: 10/26/2016

Home Details
Home Type
- Single Family
Est. Annual Taxes
- $13,563
Year Built
- 1952
Lot Details
- 1.51
Parking
- Attached Garage
- Heated Garage
- Garage Transmitter
- Garage Door Opener
- Driveway
- Parking Included in Price
- Garage Is Owned
Home Design
- Ranch Style House
- Slab Foundation
- Asphalt Shingled Roof
- Stone Siding
Interior Spaces
- Wet Bar
- Vaulted Ceiling
- Skylights
- Gas Log Fireplace
- Sun or Florida Room
- Wood Flooring
Kitchen
- Breakfast Bar
- Double Oven
- Microwave
- Dishwasher
- Disposal
Bedrooms and Bathrooms
- Primary Bathroom is a Full Bathroom
- Whirlpool Bathtub
- Separate Shower
Laundry
- Laundry on main level
- Dryer
- Washer
Finished Basement
- Partial Basement
- Finished Basement Bathroom
Utilities
- Forced Air Heating and Cooling System
- Two Heating Systems
- Heating System Uses Gas
- Well
- Private or Community Septic Tank
Additional Features
- Patio
- Corner Lot
Listing and Financial Details
- Homeowner Tax Exemptions
Ownership History
Purchase Details
Home Financials for this Owner
Home Financials are based on the most recent Mortgage that was taken out on this home.Purchase Details
Home Financials for this Owner
Home Financials are based on the most recent Mortgage that was taken out on this home.Similar Homes in the area
Home Values in the Area
Average Home Value in this Area
Purchase History
| Date | Buyer | Sale Price | Title Company |
|---|---|---|---|
| Makogon Kiril | $525,000 | Heritage Title Company | |
| Kauss Theodore C | $342,500 | -- |
Mortgage History
| Date | Status | Borrower | Loan Amount |
|---|---|---|---|
| Open | Makogon Kiril | $393,000 | |
| Closed | Makogon Kiril | $399,000 | |
| Closed | Makogon Kiril | $417,000 | |
| Previous Owner | Kauss Theodore C | $359,650 | |
| Previous Owner | Kauss Theodore C | $274,000 |
Property History
| Date | Event | Price | Change | Sq Ft Price |
|---|---|---|---|---|
| 01/31/2017 01/31/17 | Sold | $525,000 | -4.5% | $178 / Sq Ft |
| 10/26/2016 10/26/16 | Pending | -- | -- | -- |
| 10/26/2016 10/26/16 | For Sale | $549,900 | -- | $187 / Sq Ft |
Tax History Compared to Growth
Tax History
| Year | Tax Paid | Tax Assessment Tax Assessment Total Assessment is a certain percentage of the fair market value that is determined by local assessors to be the total taxable value of land and additions on the property. | Land | Improvement |
|---|---|---|---|---|
| 2024 | $13,563 | $50,000 | $14,809 | $35,191 |
| 2023 | $13,563 | $50,000 | $14,809 | $35,191 |
| 2022 | $13,563 | $50,000 | $14,809 | $35,191 |
| 2021 | $14,364 | $47,376 | $9,872 | $37,504 |
| 2020 | $14,082 | $47,376 | $9,872 | $37,504 |
| 2019 | $13,807 | $52,177 | $9,872 | $42,305 |
| 2018 | $14,953 | $52,572 | $8,227 | $44,345 |
| 2017 | $13,688 | $52,572 | $8,227 | $44,345 |
| 2016 | $13,021 | $52,572 | $8,227 | $44,345 |
| 2015 | $12,884 | $48,141 | $11,518 | $36,623 |
| 2014 | $12,696 | $48,141 | $11,518 | $36,623 |
| 2013 | $13,671 | $53,144 | $11,518 | $41,626 |
Agents Affiliated with this Home
-
Kathy Yates
K
Seller's Agent in 2017
Kathy Yates
The McDonald Group
16 Total Sales
-
Anna Cherniak
A
Buyer's Agent in 2017
Anna Cherniak
A Team Realty Inc.
(847) 571-3486
12 Total Sales
Map
Source: Midwest Real Estate Data (MRED)
MLS Number: MRD09376522
APN: 02-17-101-021-0000
- 652 Milton Rd
- 358 Windsor Ln
- 470 Inverway
- 301 Canterbury Ln Unit 1
- 317 Roberts Rd
- 217 Haman Rd
- 331 Roberts Rd
- 301 Poteet Ave
- 70 Ela Rd
- 1653 W Ethans Glen Dr
- 1730 W Ethans Glen Dr
- 1000 Ponderosa Ln
- 1608 W Ethans Glen Dr
- 110 Inverway
- 1762 W Palatine Rd
- 11 Roberts Rd
- 1048 N Palos Ave
- 1284 N Jack Pine Ct
- 1580 W North St
- 29 Portage Ave
- 650 Braeburn Rd
- 690 Braeburn Rd
- 2140 Baldwin Rd
- 639 Braeburn Rd
- 552 Cumnock Rd
- 698 Sterling Rd
- 564 Cumnock Rd
- 2160 Baldwin Rd
- 540 Cumnock Rd
- 727 Ela Rd
- 2151 Baldwin Rd
- 576 Cumnock Rd
- 701 Sterling Rd
- 670 Milton Rd
- 511 Cumnock Rd
- 598 Cumnock Rd
- 710 Braeburn Rd
- 719 Braeburn Rd
- 528 Cumnock Rd
- 675 Milton Rd
