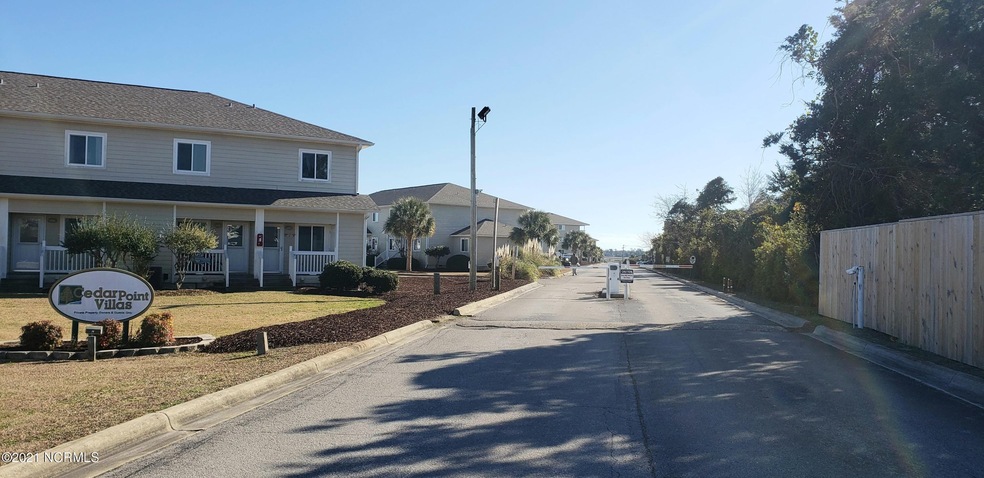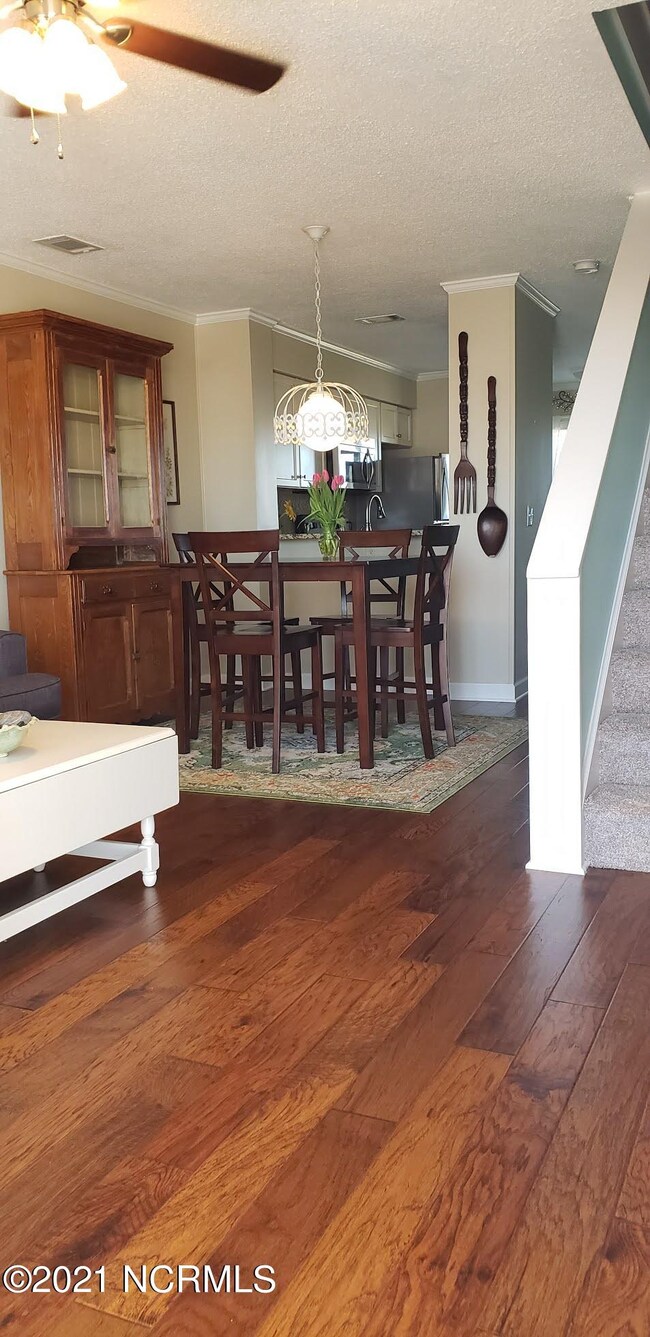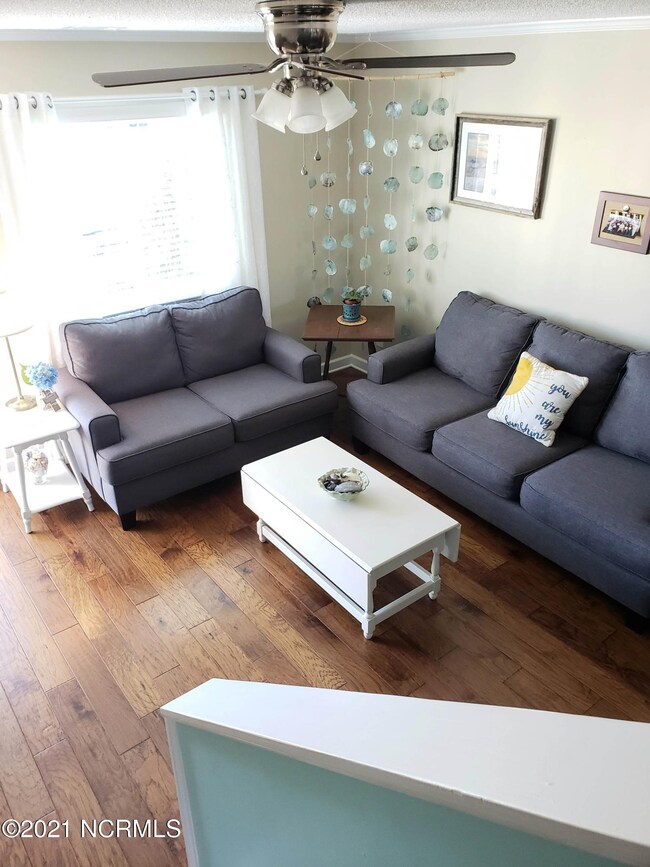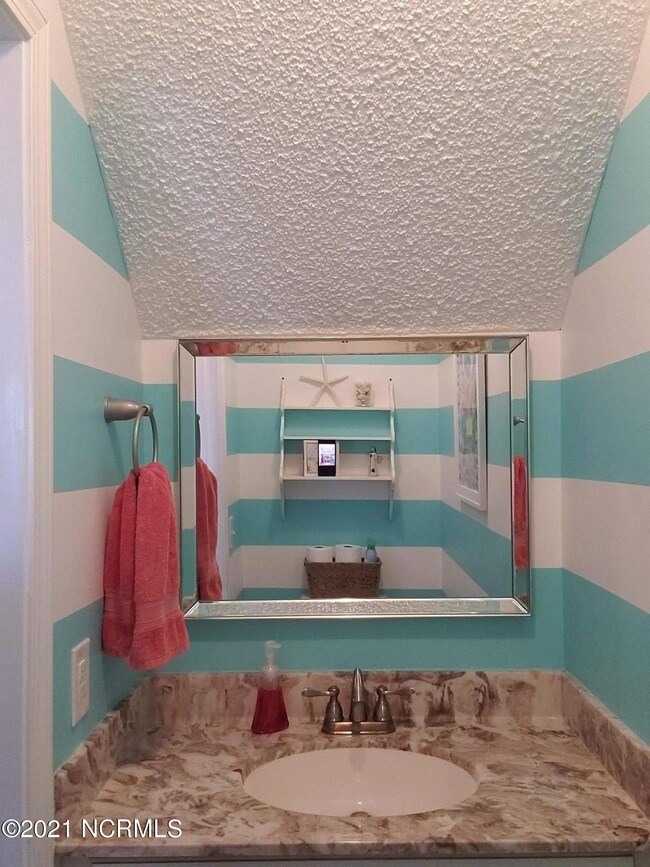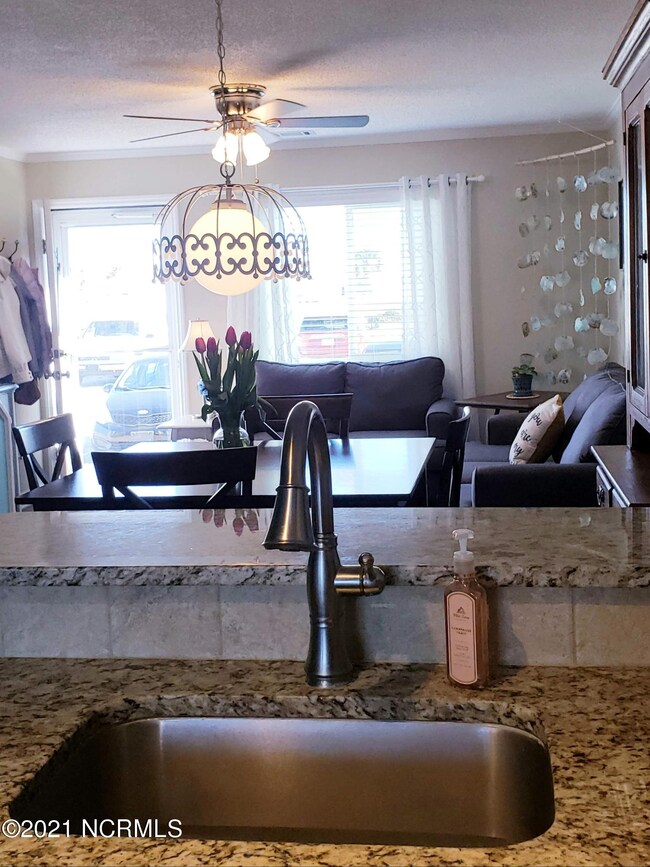650 Cedar Point Blvd Unit I3 Cedar Point, NC 28584
Highlights
- Community Boat Slip
- In Ground Pool
- Clubhouse
- White Oak Elementary School Rated A-
- Gated Community
- Wood Flooring
About This Home
As of March 2021Cedar Point Villas - A waterfront gated community. The area best-kept secret! Tucked between Hwy. 24 and the sound side of the ICW is a small private community offering its residents big amenities: Marina, Fishing Dock, Cleaning Station, Icehouse, Boat Ramp, Clubhouse with Kitchen, Grills throughout the grounds, Golf cart charging stations, Pool with bathhouse, and a dog park for the fur members of the family. This two-bedroom, two and a half bath townhome is move-in ready! Wood floors, stainless steel appliance package, lots of storage, granite countertops in both kitchen and bathrooms, tile surround showers, upgraded lighting, and carpet in bedrooms. This unit is not only beautiful but it is in excellent condition in a prime location. Perfect for a primary residence, second home, or income-producing property for long term rental., granite counter tops in both kitchen and bathrooms, tile surround showers, upgraded lighting, and carpet in bedrooms. This unit is not only beautiful but it is in excellent condition in a prime location. Perfect for primary residence, second home, or income producing property for long term rental.
Townhouse Details
Home Type
- Townhome
Est. Annual Taxes
- $10
Year Built
- Built in 1990
Lot Details
- Street terminates at a dead end
- Split Rail Fence
- Irrigation
HOA Fees
- $305 Monthly HOA Fees
Home Design
- Wood Frame Construction
- Architectural Shingle Roof
- Stick Built Home
- Composite Building Materials
Interior Spaces
- 832 Sq Ft Home
- 2-Story Property
- Formal Dining Room
- Crawl Space
- Pest Guard System
Kitchen
- Gas Oven
- Electric Cooktop
- Stove
- Built-In Microwave
- Ice Maker
- Dishwasher
- Solid Surface Countertops
Flooring
- Wood
- Carpet
- Tile
Bedrooms and Bathrooms
- 2 Bedrooms
Laundry
- Laundry in Kitchen
- Washer and Dryer Hookup
Parking
- Lighted Parking
- Shared Driveway
- Paved Parking
Outdoor Features
- In Ground Pool
- Balcony
- Covered patio or porch
- Outdoor Storage
- Outdoor Gas Grill
Utilities
- Central Air
- Heat Pump System
- Electric Water Heater
- Cable TV Available
Listing and Financial Details
- Assessor Parcel Number 537414329932003
Community Details
Overview
- Master Insurance
- Cedar Point Villas Subdivision
- Maintained Community
Amenities
- Picnic Area
- Clubhouse
Recreation
- Community Boat Slip
- Community Pool
Pet Policy
- Only Owners Allowed Pets
Security
- Security Service
- Resident Manager or Management On Site
- Gated Community
- Storm Doors
- Fire and Smoke Detector
Map
Home Values in the Area
Average Home Value in this Area
Property History
| Date | Event | Price | Change | Sq Ft Price |
|---|---|---|---|---|
| 03/26/2021 03/26/21 | Sold | $170,000 | -5.5% | $204 / Sq Ft |
| 01/18/2021 01/18/21 | Pending | -- | -- | -- |
| 01/11/2021 01/11/21 | For Sale | $179,900 | +26.7% | $216 / Sq Ft |
| 06/09/2017 06/09/17 | Sold | $142,000 | 0.0% | $161 / Sq Ft |
| 05/14/2017 05/14/17 | Pending | -- | -- | -- |
| 04/01/2017 04/01/17 | For Sale | $142,000 | -- | $161 / Sq Ft |
Tax History
| Year | Tax Paid | Tax Assessment Tax Assessment Total Assessment is a certain percentage of the fair market value that is determined by local assessors to be the total taxable value of land and additions on the property. | Land | Improvement |
|---|---|---|---|---|
| 2024 | $10 | $144,900 | $0 | $144,900 |
| 2023 | $910 | $144,900 | $0 | $144,900 |
| 2022 | $866 | $144,900 | $0 | $144,900 |
| 2021 | $866 | $144,900 | $0 | $144,900 |
| 2020 | $823 | $144,900 | $0 | $144,900 |
| 2019 | $666 | $127,000 | $0 | $127,000 |
| 2017 | $577 | $127,000 | $0 | $127,000 |
| 2016 | $577 | $127,000 | $0 | $127,000 |
| 2015 | $564 | $127,000 | $0 | $127,000 |
| 2014 | $844 | $191,565 | $0 | $191,565 |
Mortgage History
| Date | Status | Loan Amount | Loan Type |
|---|---|---|---|
| Previous Owner | $166,920 | FHA | |
| Previous Owner | $137,740 | New Conventional | |
| Previous Owner | $153,750 | Unknown | |
| Previous Owner | $102,000 | Unknown |
Deed History
| Date | Type | Sale Price | Title Company |
|---|---|---|---|
| Warranty Deed | -- | None Listed On Document | |
| Warranty Deed | $170,000 | None Available | |
| Warranty Deed | $142,000 | None Available | |
| Warranty Deed | $130,000 | Attorney |
Source: Hive MLS
MLS Number: 100251741
APN: 5374.14.32.9932003
- 650 Cedar Point Blvd Unit D13
- 650 Cedar Point Blvd Unit B14
- 650 Cedar Point Blvd Unit A26
- 650 Cedar Point Blvd Unit B35
- 127 Cedardeen Ct
- 117 Bud's Ln
- 105 Dora Ct
- 115 Hill St
- 220 Hill St
- 129 Sunset Dr
- 108 Casey Ct
- 407 Cedar Point Blvd
- 104 Flippers Cove Dr Unit 9
- 108 Flippers Cove Dr
- 100 Lighthouse Ln Unit D3
- 109 Cedar Ln Unit 4
- 300 Lighthouse Ln Unit A-1
- 111 Magens Ct E
- 120 Magens Way
- 400 Lighthouse Ln Unit B3
