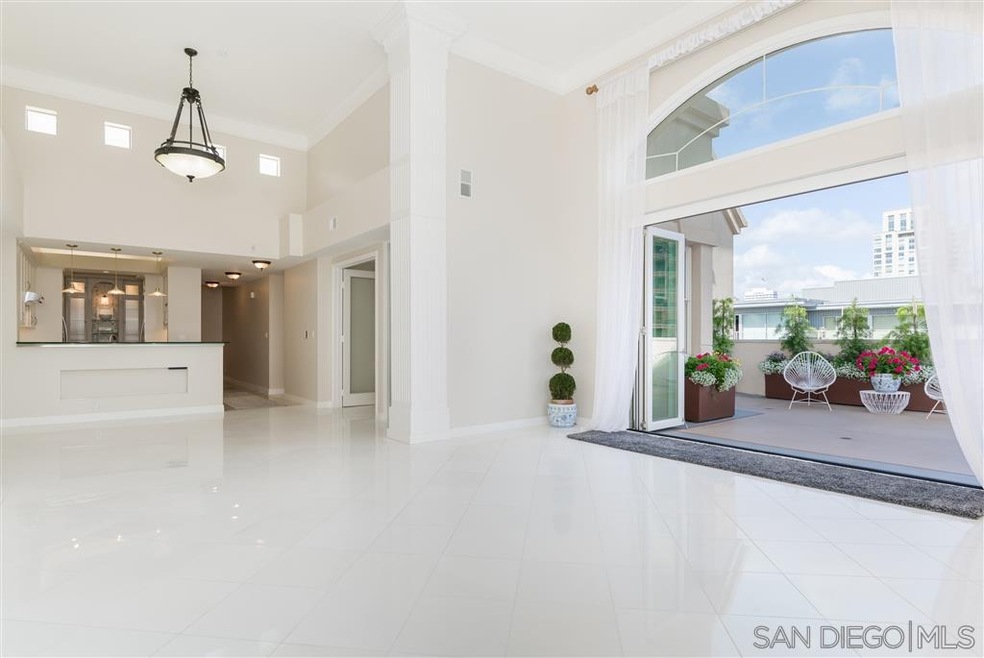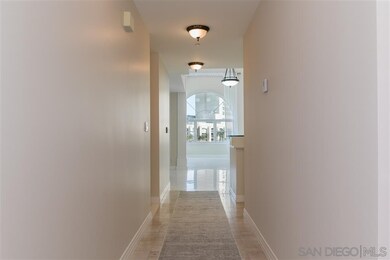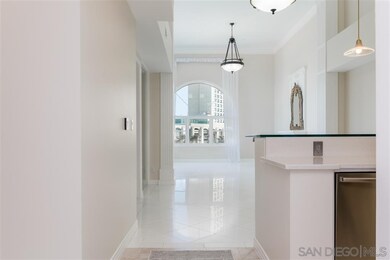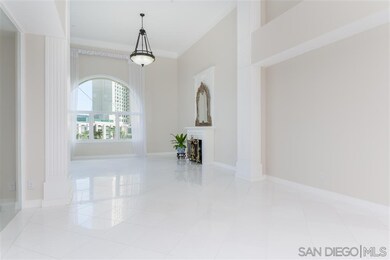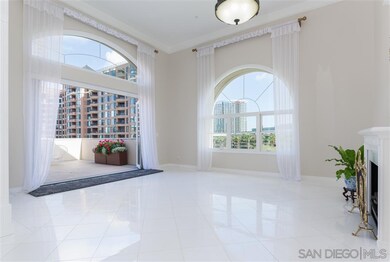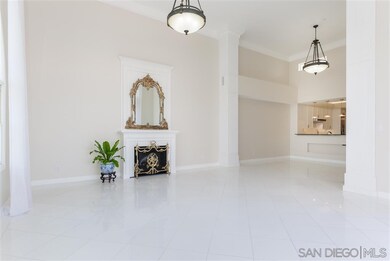
650 Columbia St Unit 415 San Diego, CA 92101
Downtown San Diego NeighborhoodEstimated Value: $1,413,765
Highlights
- Fitness Center
- 2-minute walk to Seaport Village
- Gated Community
- Penthouse
- Gated Parking
- 1-minute walk to Pantoja Park
About This Home
As of July 2019Rare opportunity! This gorgeous, newly updated top-floor pied-à-terre presents a stunning lifestyle seldom found in a Downtown condo. Bright southeast exposure, soaring 15-foot ceilings, and large windows in the living area welcome you. La Cantina folding doors offer a seamless transition to the expansive outdoor patio with vibrant city and bay views. Complete update includes fresh paint, cabinetry, artful details, and luxury finishes found throughout. This property you will need to experience to believe! Extensively remodeled and recently updated, this extraordinary home has been transformed to offer true functionality and style, plus a feeling of peace and tranquility from the bustling city below. Revel in pure white marble floors, a contemporary color palette, motorized window shades in the living area, custom crown moldings, decorative ceiling medallions and detailing, art niches, an ambient fireplace with a custom mantel, bronze and alabaster chandeliers, and upgraded Jeld-Wen windows and doors. Fabulous folding panel doors invite you onto the huge private balcony with fiberglass planters and the opportunity for easy indoor/outdoor living. The kitchen has been newly updated with custom cabinetry with soft-close drawers and doors. The kitchen has also been expanded and features Dacor and Thermador appliances, quartz counters, additional storage, plus a glass eat-at bar ideal for casual dining. Retreat to the master suite complete with elegant crown molding, blackout shades, soffit lighting, a walk-in closet, and en-suite bath with a new dual vanity, lighting and mirrors, Italian porcelain wall tiles, a walk-in shower, and a separate soaking tub. The second bedroom en-suite bath and powder room have also been updated with cabinetry, fixtures, and mirrors. The level of detail is extraordinary! Complete with a brand new LG washer and dryer, this home is awaiting your move in. Don’t miss this rare opportunity! Watermark is the Marina District's best-kept secret! This charming mid-rise building, covering a full city block, includes just 96 units. Built in 1992 when land cost was less expensive, the developer was able to offer larger-than-average room sizes, full-size/non-tandem parking spaces, spacious hallways, enchanting courtyards on both sides of the building, spacious residences, and a fifth floor reserved solely for amenities. Residents enjoy a well-equipped fitness center, clubroom with full kitchen, plus a rooftop deck with outdoor lounge and dining areas, plus a barbecue. Sophisticated and elegant, Watermark's boutique size offers a welcome change from the hustle and bustle of the other downtown districts and the crush of the high-rise developments. Located across from Pantoja Park, San Diego's oldest public park, Watermark offers a variety of city skyline views, serene park vistas and some bay views. For $15.00 a day, you can visit the Manchester Grand Hyatt across the road and enjoy access to the gym, pool, spa, and business center. Come and visit and you will come home to stay! BR#3 has no closet.
Last Listed By
Berkshire Hathaway HomeServices California Properties License #00809392 Listed on: 05/17/2019

Property Details
Home Type
- Condominium
Est. Annual Taxes
- $16,111
Year Built
- Built in 1992 | Remodeled
Lot Details
- End Unit
- Level Lot
HOA Fees
- $789 Monthly HOA Fees
Parking
- 2 Car Garage
- Gated Parking
Property Views
- City Lights
- Views of a landmark
- Neighborhood
Home Design
- Penthouse
- Turnkey
- Stucco Exterior
Interior Spaces
- 1,810 Sq Ft Home
- Open Floorplan
- Crown Molding
- Cathedral Ceiling
- Entryway
- Living Room with Fireplace
- Dining Area
Kitchen
- Oven or Range
- Microwave
- Dishwasher
- Disposal
Flooring
- Marble
- Tile
Bedrooms and Bathrooms
- 3 Bedrooms
- Walk-In Closet
- Bathtub with Shower
- Shower Only
Laundry
- Laundry Room
- Dryer
- Washer
Utilities
- Separate Water Meter
- Cable TV Available
Additional Features
- No Interior Steps
- Living Room Balcony
Listing and Financial Details
- Assessor Parcel Number 535-700-22-87
Community Details
Overview
- Association fees include common area maintenance, exterior bldg maintenance, gated community, sewer, trash pickup
- 96 Units
- Action Association, Phone Number (800) 400-2284
- Watermark Community
- 5-Story Property
Amenities
- Community Barbecue Grill
- Clubhouse
Recreation
- Fitness Center
Pet Policy
- Pets Allowed
Security
- Security Service
- Controlled Access
- Gated Community
Ownership History
Purchase Details
Home Financials for this Owner
Home Financials are based on the most recent Mortgage that was taken out on this home.Purchase Details
Home Financials for this Owner
Home Financials are based on the most recent Mortgage that was taken out on this home.Purchase Details
Home Financials for this Owner
Home Financials are based on the most recent Mortgage that was taken out on this home.Purchase Details
Home Financials for this Owner
Home Financials are based on the most recent Mortgage that was taken out on this home.Purchase Details
Similar Homes in San Diego, CA
Home Values in the Area
Average Home Value in this Area
Purchase History
| Date | Buyer | Sale Price | Title Company |
|---|---|---|---|
| Prasad Rana | $1,200,000 | California Title Company | |
| Kent Vern I | -- | -- | |
| Keith Jack | -- | Orange Coast Title Company | |
| Keith Jack | -- | Orange Coast Title Company | |
| Walker Rena M | $399,000 | Orange Coast Title | |
| -- | $304,000 | -- |
Mortgage History
| Date | Status | Borrower | Loan Amount |
|---|---|---|---|
| Open | Prasad Rana | $690,000 | |
| Previous Owner | Walker Rena M | $250,000 | |
| Previous Owner | Walker Rena M | $200,000 | |
| Previous Owner | Walker Rena M | $80,000 | |
| Previous Owner | Keith Jack | $270,000 | |
| Previous Owner | Walker Rena M | $319,000 |
Property History
| Date | Event | Price | Change | Sq Ft Price |
|---|---|---|---|---|
| 07/11/2019 07/11/19 | Sold | $1,200,000 | -7.7% | $663 / Sq Ft |
| 06/10/2019 06/10/19 | Pending | -- | -- | -- |
| 05/17/2019 05/17/19 | For Sale | $1,299,900 | -- | $718 / Sq Ft |
Tax History Compared to Growth
Tax History
| Year | Tax Paid | Tax Assessment Tax Assessment Total Assessment is a certain percentage of the fair market value that is determined by local assessors to be the total taxable value of land and additions on the property. | Land | Improvement |
|---|---|---|---|---|
| 2024 | $16,111 | $1,286,639 | $750,540 | $536,099 |
| 2023 | $15,745 | $1,261,412 | $735,824 | $525,588 |
| 2022 | $15,318 | $1,236,680 | $721,397 | $515,283 |
| 2021 | $15,198 | $1,212,432 | $707,252 | $505,180 |
| 2020 | $15,092 | $1,200,000 | $700,000 | $500,000 |
| 2019 | $7,554 | $594,184 | $234,544 | $359,640 |
| 2018 | $7,148 | $582,535 | $229,946 | $352,589 |
| 2017 | $82 | $571,114 | $225,438 | $345,676 |
| 2016 | $6,853 | $559,917 | $221,018 | $338,899 |
| 2015 | $6,744 | $551,508 | $217,699 | $333,809 |
| 2014 | $6,640 | $540,706 | $213,435 | $327,271 |
Agents Affiliated with this Home
-
Gregg Neuman

Seller's Agent in 2019
Gregg Neuman
Berkshire Hathaway HomeServices California Properties
(619) 595-7025
240 in this area
651 Total Sales
-
Caroline Singer

Seller Co-Listing Agent in 2019
Caroline Singer
Berkshire Hathaway HomeServices California Properties
(619) 595-7025
1 in this area
5 Total Sales
-
Prem Advani

Buyer's Agent in 2019
Prem Advani
Compass
(858) 829-7688
1 in this area
56 Total Sales
Map
Source: San Diego MLS
MLS Number: 190027297
APN: 535-700-22-87
- 650 Columbia St Unit 208
- 650 Columbia St Unit 411
- 655 India St Unit 223
- 655 Columbia St Unit 311
- 655 Columbia St Unit 109
- 620 State St Unit 115
- 620 State St Unit 317
- 301 W G St Unit 136
- 301 W G St Unit 314
- 301 W G St Unit 322
- 301 W G St Unit 442
- 750 State St Unit 109
- 750 State St Unit 124
- 750 State St Unit 116
- 500 W Harbor Dr Unit 624
- 500 W Harbor Dr Unit 1201
- 500 W Harbor Dr Unit 908
- 500 W Harbor Dr Unit 1307
- 701 Kettner Blvd Unit 3
- 701 Kettner Blvd Unit 15
- 650 Columbia St Unit 220
- 650 Columbia St Unit 218
- 650 Columbia St Unit 217
- 650 Columbia St Unit 216
- 650 Columbia St Unit 215
- 650 Columbia St Unit 214
- 650 Columbia St Unit 212
- 650 Columbia St Unit 211
- 650 Columbia St Unit 210
- 650 Columbia St Unit 209
- 650 Columbia St Unit 207
- 650 Columbia St Unit 418
- 650 Columbia St Unit 417
- 650 Columbia St Unit 416
- 650 Columbia St Unit 415
- 650 Columbia St Unit 414
- 650 Columbia St Unit 413
- 650 Columbia St Unit 412
- 650 Columbia St Unit 410
- 650 Columbia St Unit 409
