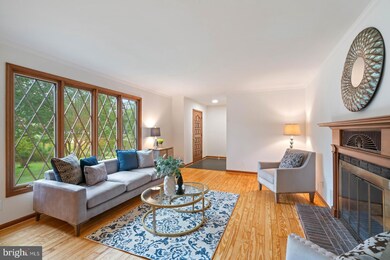
650 Courthouse Rd Stafford, VA 22554
Estimated Value: $701,000 - $781,000
Highlights
- 4.41 Acre Lot
- Deck
- Recreation Room
- Rodney E. Thompson Middle School Rated A-
- Wood Burning Stove
- Rambler Architecture
About This Home
As of November 2021Spacious Tudor style Rambler all Brick/Stone built on Premium Wooded lot, Quiet & Tranquility of Country Living yet Conveniently Close. Hardwood Floors Throughout on Main Level, Custom-built Cabinets in Kitchen, Beamed Ceilings in Family Room, Fully Finished Basement with In-Law Suite & Game Room, Walk-Out Lower Level, Enriched Garden Plot with a Mulberry tree, a Blueberry tree, a Persimmon tree, and a Plum tree Available, Trails in Pine Forest. The property can be rezoned to B-2 after submission of an application by the purchaser, rezoning would be supported since this area falls within the Stafford County Urban Development Area. The property is in good condition but SOLD AS IS.
Home Details
Home Type
- Single Family
Est. Annual Taxes
- $4,191
Year Built
- Built in 1979
Lot Details
- 4.41 Acre Lot
- Backs to Trees or Woods
- Property is in very good condition
- Property is zoned A1
Parking
- 2 Car Attached Garage
- 6 Driveway Spaces
- Oversized Parking
- Parking Storage or Cabinetry
- Front Facing Garage
- Garage Door Opener
Home Design
- Rambler Architecture
- Tudor Architecture
- Brick Exterior Construction
- Stone Siding
- Concrete Perimeter Foundation
Interior Spaces
- Property has 2 Levels
- Beamed Ceilings
- Ceiling Fan
- Recessed Lighting
- 2 Fireplaces
- Wood Burning Stove
- Wood Burning Fireplace
- Fireplace With Glass Doors
- Family Room Off Kitchen
- Living Room
- Formal Dining Room
- Recreation Room
- Game Room
- Wood Flooring
- Laundry on main level
Kitchen
- Country Kitchen
- Kitchen Island
Bedrooms and Bathrooms
- In-Law or Guest Suite
- Bathtub with Shower
- Walk-in Shower
Finished Basement
- Heated Basement
- Side Exterior Basement Entry
- Sump Pump
- Space For Rooms
- Basement with some natural light
Outdoor Features
- Deck
- Play Equipment
Utilities
- Forced Air Heating and Cooling System
- Heating System Powered By Leased Propane
- 110 Volts
- Propane
- Electric Water Heater
- Approved Septic System
- Municipal Trash
- Gravity Septic Field
- Phone Available
Community Details
- No Home Owners Association
- Musselman Subdivision
Listing and Financial Details
- Tax Lot 2
- Assessor Parcel Number 29 39H
Ownership History
Purchase Details
Purchase Details
Home Financials for this Owner
Home Financials are based on the most recent Mortgage that was taken out on this home.Similar Homes in Stafford, VA
Home Values in the Area
Average Home Value in this Area
Purchase History
| Date | Buyer | Sale Price | Title Company |
|---|---|---|---|
| Mcgoff Joanna Kathryn | -- | None Listed On Document | |
| Thomas Joanna Kathryn | $635,750 | Provident Title & Escrow |
Mortgage History
| Date | Status | Borrower | Loan Amount |
|---|---|---|---|
| Previous Owner | Thomas Joanna Kathryn | $603,962 |
Property History
| Date | Event | Price | Change | Sq Ft Price |
|---|---|---|---|---|
| 11/12/2021 11/12/21 | Sold | $635,750 | -2.6% | $142 / Sq Ft |
| 10/06/2021 10/06/21 | Pending | -- | -- | -- |
| 09/24/2021 09/24/21 | For Sale | $653,000 | -- | $146 / Sq Ft |
Tax History Compared to Growth
Tax History
| Year | Tax Paid | Tax Assessment Tax Assessment Total Assessment is a certain percentage of the fair market value that is determined by local assessors to be the total taxable value of land and additions on the property. | Land | Improvement |
|---|---|---|---|---|
| 2024 | $6,297 | $617,400 | $150,000 | $467,400 |
| 2023 | $6,297 | $666,300 | $135,000 | $531,300 |
| 2022 | $5,664 | $666,300 | $135,000 | $531,300 |
| 2021 | $4,191 | $432,100 | $105,000 | $327,100 |
| 2020 | $4,191 | $432,100 | $105,000 | $327,100 |
| 2019 | $3,997 | $395,700 | $100,000 | $295,700 |
| 2018 | $3,779 | $381,700 | $100,000 | $281,700 |
| 2017 | $3,561 | $359,700 | $95,000 | $264,700 |
| 2016 | $3,561 | $359,700 | $95,000 | $264,700 |
| 2015 | -- | $344,900 | $100,000 | $244,900 |
| 2014 | -- | $344,900 | $100,000 | $244,900 |
Agents Affiliated with this Home
-
Connie Chung

Seller's Agent in 2021
Connie Chung
KW United
(571) 594-4989
1 in this area
40 Total Sales
-
Janice Buckley

Buyer's Agent in 2021
Janice Buckley
Compass
(571) 239-2792
1 in this area
71 Total Sales
Map
Source: Bright MLS
MLS Number: VAST2003280
APN: 29-39H
- 714 Courthouse Rd
- 28 Lamplighter Ln
- 30 Snowbird Ln
- 18 Farmview Dr
- 14 Snowbird Ln
- 102 Drayman Ln Unit 42
- 3 Smelters Trace Rd
- 1025 Aspen Rd
- 11 Smelters Trace Rd
- 1040 Aspen Rd
- 1092 Aspen Rd
- 1050 Basswood Dr
- 18 Smelters Trace Rd
- 32 Wagoneers Ln
- 980 Coriander Ln
- 176 Embrey Mill Rd
- 232 Almond Dr
- 240 Almond Dr
- 211 Almond Dr
- 910 Coastal Ave
- 650 Courthouse Rd
- 645 Courthouse Rd
- 655 Courthouse Rd
- 664 Courthouse Rd
- 631 Courthouse Rd
- 621 Courthouse Rd
- 44 Rollinswood Ln
- 665 Courthouse Rd
- 686 Courthouse Rd
- 675 Courthouse Rd
- 685 Courthouse Rd
- 33 Rollinswood Ln
- 610 Courthouse Rd
- 694 Courthouse Rd
- 602 Courthouse Rd
- 691 Courthouse Rd
- 4 Rollinswood Ln
- 704 Courthouse Rd
- 57 Rollinswood Ln
- 4 Hays St






