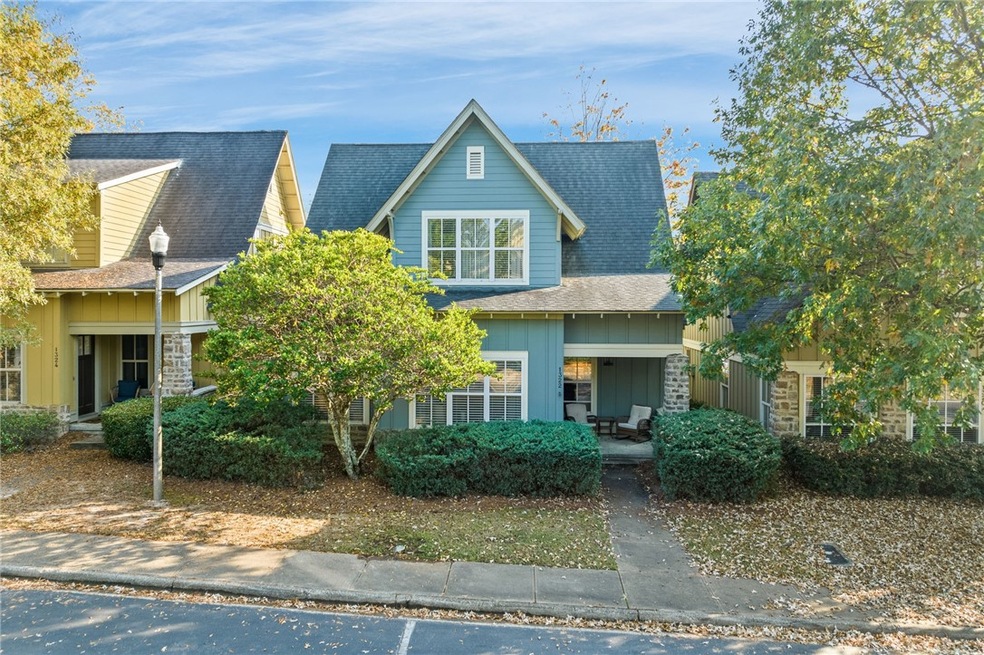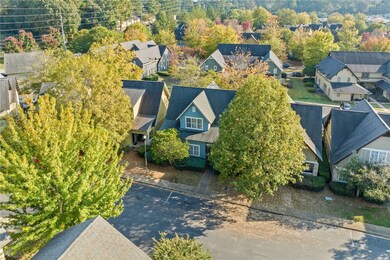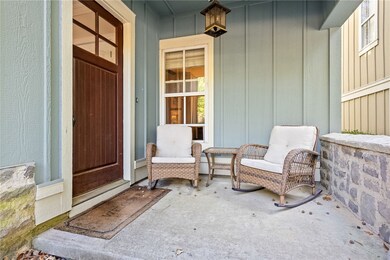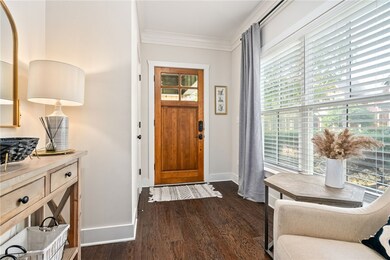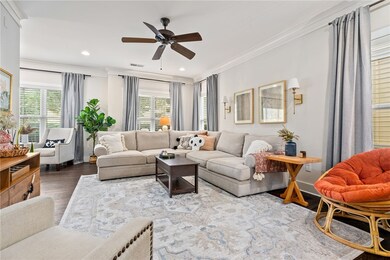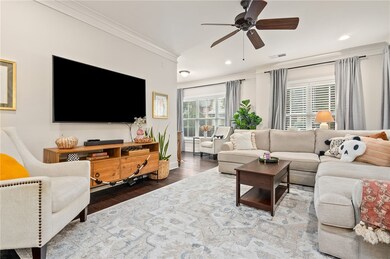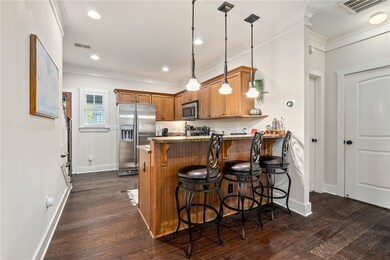
650 Dekalb St Unit 1322 Auburn, AL 36830
Highlights
- Fitness Center
- Clubhouse
- Community Pool
- Cary Woods Elementary School Rated A+
- Wood Flooring
- Recreation Facilities
About This Home
As of December 2024This unit will make you scream "War Eagle!" Don’t miss this 4-bedroom, 4-bathroom free standing cottage condo in Creekside, the ideal spot for Auburn students! Each bedroom includes a private bathroom and walk-in closet. The open kitchen features granite countertops and stainless-steel appliances. Plus, Creekside offers top-tier amenities: resort-style pool, fitness center, Tiger Transit, and more. Just minutes from Auburn University, this condo combines style, comfort, and convenience. This unit is rented through 7/28/25 and will be great to keep as an investment property or for owner occupancy in the Fall of 2025. HOA dues $460/month; $225/occupant Community Fee due every August.
Property Details
Home Type
- Condominium
Est. Annual Taxes
- $3,848
Year Built
- Built in 2007
Home Design
- Slab Foundation
- Cement Siding
- Clapboard
Interior Spaces
- 1,820 Sq Ft Home
- 2-Story Property
- Ceiling Fan
Kitchen
- Eat-In Kitchen
- Oven
- Electric Cooktop
- Microwave
- Dishwasher
- Disposal
Flooring
- Wood
- Carpet
- Ceramic Tile
Bedrooms and Bathrooms
- 4 Bedrooms
- 4 Full Bathrooms
Laundry
- Dryer
- Washer
Outdoor Features
- Screened Patio
- Front Porch
Schools
- Cary Woods/Pick Elementary And Middle School
Utilities
- Cooling Available
- Heat Pump System
- Underground Utilities
Listing and Financial Details
- Assessor Parcel Number 43-09-04-20-3-000-007.000-1322
Community Details
Overview
- Property has a Home Owners Association
- Creekside Subdivision
Amenities
- Community Barbecue Grill
- Clubhouse
Recreation
- Recreation Facilities
- Fitness Center
- Community Pool
Ownership History
Purchase Details
Home Financials for this Owner
Home Financials are based on the most recent Mortgage that was taken out on this home.Map
Similar Homes in Auburn, AL
Home Values in the Area
Average Home Value in this Area
Purchase History
| Date | Type | Sale Price | Title Company |
|---|---|---|---|
| Grant Deed | $270,000 | -- |
Property History
| Date | Event | Price | Change | Sq Ft Price |
|---|---|---|---|---|
| 12/13/2024 12/13/24 | Sold | $440,000 | -2.2% | $242 / Sq Ft |
| 11/12/2024 11/12/24 | Pending | -- | -- | -- |
| 10/31/2024 10/31/24 | For Sale | $450,000 | +66.7% | $247 / Sq Ft |
| 05/17/2019 05/17/19 | Sold | $270,000 | -1.8% | $145 / Sq Ft |
| 04/17/2019 04/17/19 | Pending | -- | -- | -- |
| 03/21/2019 03/21/19 | For Sale | $274,900 | +34.1% | $148 / Sq Ft |
| 06/21/2012 06/21/12 | Sold | $205,000 | -5.7% | $113 / Sq Ft |
| 05/22/2012 05/22/12 | Pending | -- | -- | -- |
| 03/19/2012 03/19/12 | For Sale | $217,500 | -- | $120 / Sq Ft |
Tax History
| Year | Tax Paid | Tax Assessment Tax Assessment Total Assessment is a certain percentage of the fair market value that is determined by local assessors to be the total taxable value of land and additions on the property. | Land | Improvement |
|---|---|---|---|---|
| 2024 | $3,848 | $71,264 | $9,800 | $61,464 |
| 2023 | $3,848 | $71,264 | $9,800 | $61,464 |
| 2022 | $3,390 | $62,786 | $9,800 | $52,986 |
| 2021 | $3,185 | $58,988 | $9,800 | $49,188 |
| 2020 | $2,985 | $55,282 | $9,800 | $45,482 |
| 2019 | $1,352 | $50,076 | $9,800 | $40,276 |
| 2018 | $1,135 | $21,020 | $0 | $0 |
| 2015 | $866 | $16,040 | $0 | $0 |
| 2014 | $942 | $17,440 | $0 | $0 |
Source: Lee County Association of REALTORS®
MLS Number: 172241
APN: 09-04-20-3-000-007.000-1322
- 650 Dekalb St Unit 1202
- 650 Dekalb St Unit 1417
- 650 Dekalb St Unit 1337
- 650 Dekalb St Unit 1035
- 876 Tulane Rd
- 551 Lincoln St
- 380 Embry Ln
- 751 Letohatchee Dr
- 859 Dekalb St
- 533 Opelika Rd
- 651 Florence Dr
- 317 Tullahoma Dr
- 1019 Chinook St
- 926 Stage Rd
- 1024 Chinook St
- 805 Harvard Dr Unit 7B
- 886 Cherokee Rd
- 601 Seminole St
- 1009 Gentry Dr
- 427 Harper Ave Unit 2
