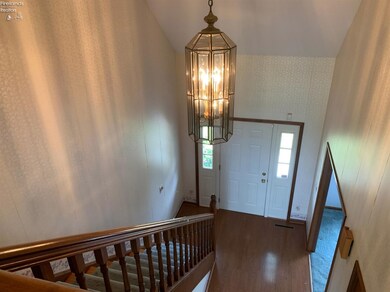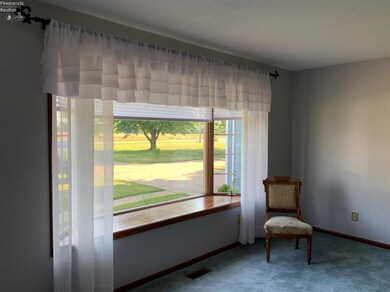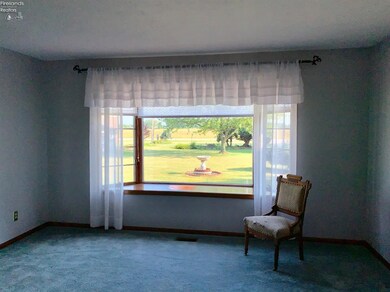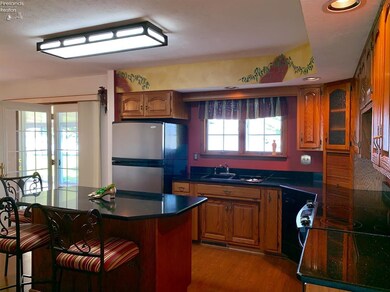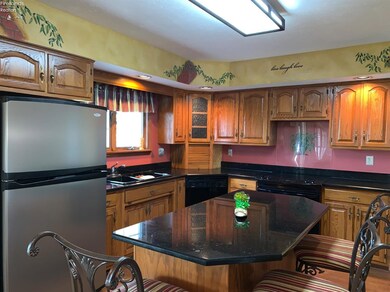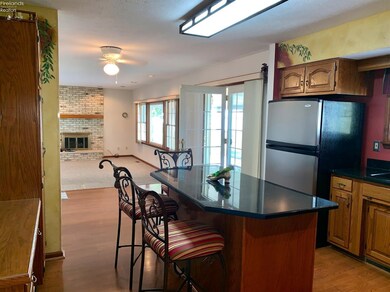
650 E Hickory Grove Rd Port Clinton, OH 43452
Estimated Value: $630,000 - $826,860
Highlights
- Home fronts a seawall
- Main Floor Primary Bedroom
- 2 Car Direct Access Garage
- Bay View
- Formal Dining Room
- Living Room
About This Home
As of August 2019110' Waterfront on Sandusky Bay! Custom built one owner and well cared for, this home has plenty to offer the new owners! From the front yard to back, this home is a piece of Paradise.Relax in the three season sunroom and watch the sunrise, entertain family and friends in the large dining room and sit by the fire in the family room. You enjoy the ground floor master suite an the family and guests have their privacy upstairs. Plenty of room for outdoor activities and beautiful gardens to you to enjoy. Close to town but in another world, see it for yourself!
Home Details
Home Type
- Single Family
Est. Annual Taxes
- $4,766
Year Built
- Built in 1988
Lot Details
- 0.79 Acre Lot
- Lot Dimensions are 110 x 312
- Home fronts a seawall
- Property Fronts a Bay or Harbor
Parking
- 2 Car Direct Access Garage
- Garage Door Opener
- Open Parking
- Off-Street Parking
Home Design
- Asphalt Roof
- Wood Siding
- Aluminum Siding
- Vinyl Siding
Interior Spaces
- 2,218 Sq Ft Home
- 2-Story Property
- Ceiling Fan
- Entrance Foyer
- Family Room
- Living Room
- Formal Dining Room
- Bay Views
- Crawl Space
Kitchen
- Range
- Dishwasher
- Disposal
Bedrooms and Bathrooms
- 4 Bedrooms
- Primary Bedroom on Main
Laundry
- Laundry Room
- Dryer
- Washer
Utilities
- Forced Air Heating and Cooling System
- Heating System Uses Propane
- Heat Pump System
- Cable TV Available
Community Details
- Hickory Grove Subdivision
Listing and Financial Details
- Home warranty included in the sale of the property
- Assessor Parcel Number 0200751109929001
- $190 per year additional tax assessments
Ownership History
Purchase Details
Home Financials for this Owner
Home Financials are based on the most recent Mortgage that was taken out on this home.Purchase Details
Similar Homes in Port Clinton, OH
Home Values in the Area
Average Home Value in this Area
Purchase History
| Date | Buyer | Sale Price | Title Company |
|---|---|---|---|
| Victor Ronald J | $450,000 | Hartung Title |
Mortgage History
| Date | Status | Borrower | Loan Amount |
|---|---|---|---|
| Open | Victor Ronald J | $364,000 | |
| Closed | Victor Ronald J | $360,000 | |
| Previous Owner | Cuttaia Angelo | $200,000 | |
| Previous Owner | Cuttaia Angelo J | $80,000 |
Property History
| Date | Event | Price | Change | Sq Ft Price |
|---|---|---|---|---|
| 08/29/2019 08/29/19 | Sold | $450,000 | -8.0% | $203 / Sq Ft |
| 08/16/2019 08/16/19 | Pending | -- | -- | -- |
| 07/19/2019 07/19/19 | For Sale | $489,000 | -- | $220 / Sq Ft |
Tax History Compared to Growth
Tax History
| Year | Tax Paid | Tax Assessment Tax Assessment Total Assessment is a certain percentage of the fair market value that is determined by local assessors to be the total taxable value of land and additions on the property. | Land | Improvement |
|---|---|---|---|---|
| 2024 | $6,907 | $206,196 | $103,166 | $103,030 |
| 2023 | $6,907 | $169,166 | $76,419 | $92,747 |
| 2022 | $5,371 | $147,336 | $76,419 | $70,917 |
| 2021 | $5,365 | $147,340 | $76,420 | $70,920 |
| 2020 | $5,344 | $140,890 | $76,420 | $64,470 |
| 2019 | $4,924 | $140,890 | $76,420 | $64,470 |
| 2018 | $4,956 | $140,890 | $76,420 | $64,470 |
| 2017 | $4,973 | $139,250 | $76,420 | $62,830 |
| 2016 | $4,984 | $139,250 | $76,420 | $62,830 |
| 2015 | $5,008 | $139,250 | $76,420 | $62,830 |
| 2014 | $2,525 | $139,250 | $76,420 | $62,830 |
| 2013 | $5,061 | $139,250 | $76,420 | $62,830 |
Agents Affiliated with this Home
-
Tomi Johnson

Seller's Agent in 2019
Tomi Johnson
Weichert, Realtors-Morgan Rlty
(419) 341-0276
122 Total Sales
-
D
Seller Co-Listing Agent in 2019
Default zSystem
zSystem Default
Map
Source: Firelands Association of REALTORS®
MLS Number: 20193489
APN: 020-0751109929001
- 268 E Bayview Dr
- 277 E Luchsinger Rd
- 900 S Madison St
- 412 E 10th St
- 1728 E Lockwood Rd
- 844 Monroe St
- 424 Short St
- 414 Lincoln Dr
- 514 Madison St
- 1501 E State St
- 224 Driftwood Dr
- 730 E 2nd St
- 635 S Liz Ln
- 214 Linden St
- 218 Adams St
- 171 Morningside Dr
- 525 E 2nd St
- 123 Hayes Ave
- 124 Walnut St
- 122 Walnut St
- 650 E Hickory Grove Rd
- 670 E Hickory Grove Rd
- 620 E Hickory Grove Rd
- 690 E Hickory Grove Rd
- 584 E Hickory Grove Rd
- 690 E Rohde Dr
- 710 E Hickory Grove Rd
- 668 E Rohde Dr
- 574 E Hickory Grove Rd
- 730 E Hickory Grove Rd
- 648 E Rohde Dr
- 564 E Hickory Grove Rd
- 750 E Hickory Grove Rd
- 626 E Rohde Dr
- 554 E Hickory Grove Rd
- 608 E Rohde Dr
- 770 E Hickory Grove Rd
- 0 E Hickory Grove Rd
- 1711 E Hickory Grove Rd
- 592 E Rohde Dr

