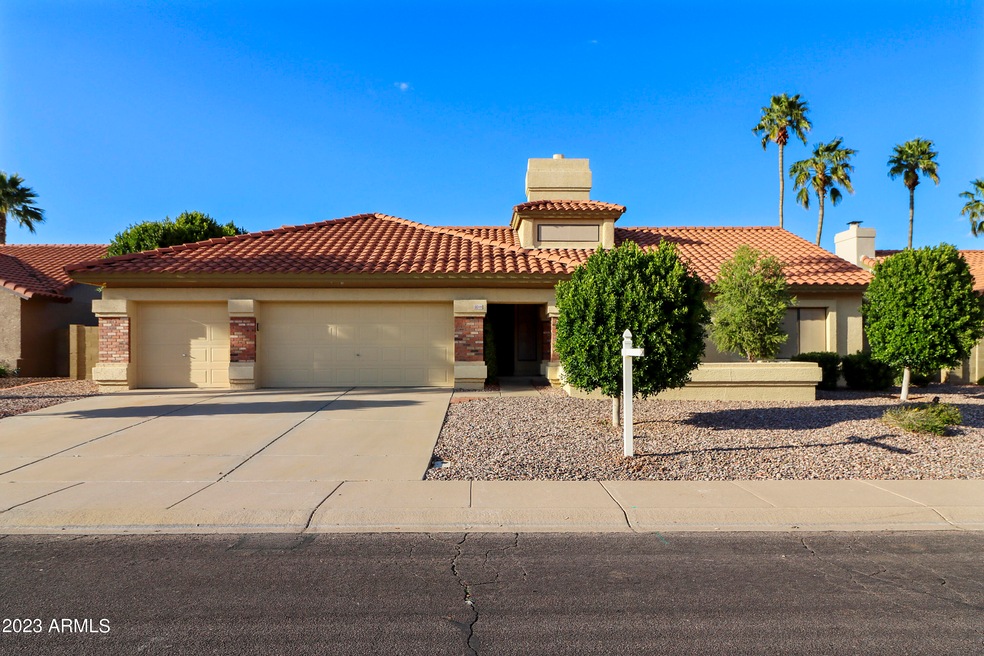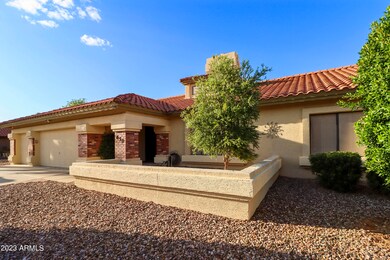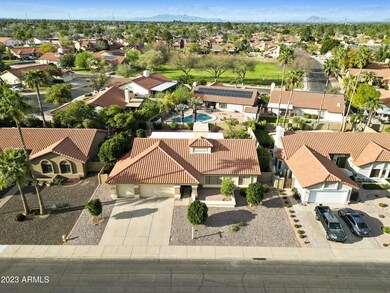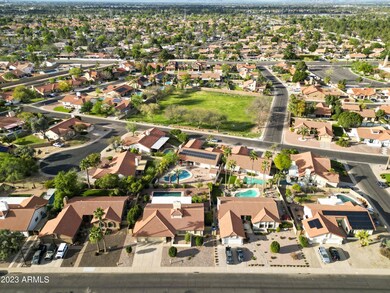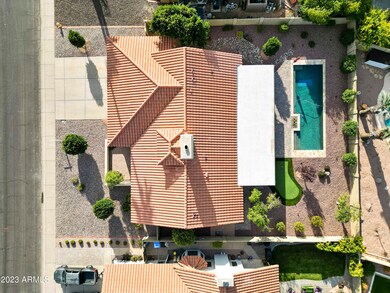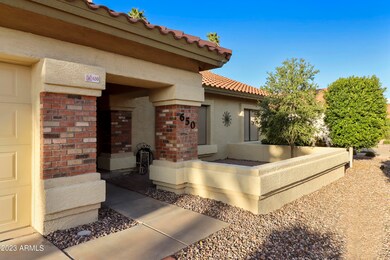
650 E Silver Creek Rd Gilbert, AZ 85296
Downtown Gilbert NeighborhoodHighlights
- Lap Pool
- 0.23 Acre Lot
- Vaulted Ceiling
- Mesquite Elementary School Rated A-
- Living Room with Fireplace
- Granite Countertops
About This Home
As of April 2023Welcome home to this beauty in desirable Gilbert community of Summerfield Place. Enter into the open & bright floorplan with Vaulted ceilings in the main living area. Featuring a formal living/dining room along with a family room. Step down into the cozy sitting area with a two way fireplace. Updated cabinets throughout the home. Kitchen with plenty of cabinet space, granite counters, breakfast bar & dining area with a bay window overlooking the beautiful backyard. Step outside in the expansive patio area over looking a sparkling lap pool plus putting green area; perfect for day or evening entertaining. Split floor plan with Master bedroom featuring remodeled ensuite with granite counters, double sinks, expansive walk-in Shower and soaking tub. Main bathroom also fully remodeled One of the few homes in the neighborhood with a 3 car garage including a soft water and RO System! Newer A/C and Water heater installed in 2019/20. Fantastic Gilbert school district, easy access to freeways, shopping & 5 minutes to the ever so popular downtown Gilbert food and entertainment district.
Home Details
Home Type
- Single Family
Est. Annual Taxes
- $1,582
Year Built
- Built in 1986
Lot Details
- 10,119 Sq Ft Lot
- Desert faces the front of the property
- Block Wall Fence
- Artificial Turf
- Sprinklers on Timer
- Grass Covered Lot
HOA Fees
- $33 Monthly HOA Fees
Parking
- 3 Car Direct Access Garage
Home Design
- Brick Exterior Construction
- Tile Roof
- Block Exterior
- Stucco
Interior Spaces
- 2,012 Sq Ft Home
- 1-Story Property
- Vaulted Ceiling
- Two Way Fireplace
- Wood Frame Window
- Solar Screens
- Living Room with Fireplace
- 2 Fireplaces
Kitchen
- Breakfast Bar
- <<builtInMicrowave>>
- Granite Countertops
Flooring
- Carpet
- Tile
Bedrooms and Bathrooms
- 3 Bedrooms
- Remodeled Bathroom
- Primary Bathroom is a Full Bathroom
- 2 Bathrooms
- Dual Vanity Sinks in Primary Bathroom
- Bathtub With Separate Shower Stall
Pool
- Lap Pool
- Play Pool
Outdoor Features
- Covered patio or porch
Schools
- Gilbert Elementary School
- Mesquite Elementary School - Gilbert Middle School
- Gilbert High School
Utilities
- Central Air
- Heating Available
- High Speed Internet
- Cable TV Available
Listing and Financial Details
- Tax Lot 1-98 tract A
- Assessor Parcel Number 304-23-348
Community Details
Overview
- Association fees include ground maintenance, street maintenance
- Summerfield Place Association, Phone Number (480) 892-5455
- Built by Richmond American Homes
- Summerfield Place Lot 1 98 Tract A Subdivision
Recreation
- Community Playground
- Bike Trail
Ownership History
Purchase Details
Home Financials for this Owner
Home Financials are based on the most recent Mortgage that was taken out on this home.Purchase Details
Purchase Details
Home Financials for this Owner
Home Financials are based on the most recent Mortgage that was taken out on this home.Purchase Details
Similar Homes in the area
Home Values in the Area
Average Home Value in this Area
Purchase History
| Date | Type | Sale Price | Title Company |
|---|---|---|---|
| Quit Claim Deed | $75,000 | Title Source Inc | |
| Trustee Deed | $135,800 | Accommodation | |
| Warranty Deed | $295,000 | Title365 Agency | |
| Interfamily Deed Transfer | -- | None Available |
Mortgage History
| Date | Status | Loan Amount | Loan Type |
|---|---|---|---|
| Open | $603,581 | VA | |
| Closed | $225,000 | New Conventional | |
| Closed | $228,000 | New Conventional | |
| Closed | $230,425 | New Conventional | |
| Previous Owner | $163,000 | New Conventional | |
| Previous Owner | $80,814 | New Conventional | |
| Previous Owner | $91,488 | Unknown |
Property History
| Date | Event | Price | Change | Sq Ft Price |
|---|---|---|---|---|
| 06/25/2025 06/25/25 | Price Changed | $679,900 | -0.7% | $338 / Sq Ft |
| 06/05/2025 06/05/25 | For Sale | $685,000 | +17.1% | $340 / Sq Ft |
| 04/20/2023 04/20/23 | Sold | $585,000 | +2.8% | $291 / Sq Ft |
| 03/22/2023 03/22/23 | For Sale | $569,000 | -2.7% | $283 / Sq Ft |
| 03/22/2023 03/22/23 | Off Market | $585,000 | -- | -- |
| 03/20/2023 03/20/23 | For Sale | $569,000 | +92.9% | $283 / Sq Ft |
| 03/03/2017 03/03/17 | Sold | $295,000 | 0.0% | $147 / Sq Ft |
| 01/24/2017 01/24/17 | For Sale | $295,000 | -- | $147 / Sq Ft |
Tax History Compared to Growth
Tax History
| Year | Tax Paid | Tax Assessment Tax Assessment Total Assessment is a certain percentage of the fair market value that is determined by local assessors to be the total taxable value of land and additions on the property. | Land | Improvement |
|---|---|---|---|---|
| 2025 | $1,619 | $22,257 | -- | -- |
| 2024 | $1,632 | $21,197 | -- | -- |
| 2023 | $1,632 | $42,280 | $8,450 | $33,830 |
| 2022 | $1,582 | $30,870 | $6,170 | $24,700 |
| 2021 | $1,670 | $30,200 | $6,040 | $24,160 |
| 2020 | $1,645 | $25,610 | $5,120 | $20,490 |
| 2019 | $1,513 | $23,760 | $4,750 | $19,010 |
| 2018 | $1,468 | $22,430 | $4,480 | $17,950 |
| 2017 | $1,417 | $21,120 | $4,220 | $16,900 |
| 2016 | $865 | $11,830 | $2,360 | $9,470 |
| 2015 | $757 | $11,830 | $2,360 | $9,470 |
Agents Affiliated with this Home
-
Kelly Kenyon

Seller's Agent in 2025
Kelly Kenyon
Realty One Group
(602) 790-0572
3 in this area
51 Total Sales
-
Diana Manning

Seller's Agent in 2023
Diana Manning
HomeSmart
(602) 448-0314
1 in this area
14 Total Sales
-
S
Seller's Agent in 2017
Steve Wasson
Good Oak Real Estate
-
Scott McElmeel

Buyer's Agent in 2017
Scott McElmeel
Better Homes & Gardens Real Estate SJ Fowler
(602) 689-9389
8 Total Sales
Map
Source: Arizona Regional Multiple Listing Service (ARMLS)
MLS Number: 6533711
APN: 304-23-348
- 626 E Palo Verde St
- 102 S Honeysuckle Ln
- 690 E Seattle Slew Ln
- 636 E Mesquite Ave
- 413 E Bruce Ave Unit D
- 608 E Stonebridge Dr Unit 2
- 289 E Mesquite St
- 434 S Jared Dr
- 514 E Stonebridge Dr
- 442 S Burk St
- 1061 E Linda Ln
- 402 E Stonebridge Dr Unit 2
- 134 E Elliot Rd
- 872 E Saratoga St
- 635 S Lanus Dr
- 900 E Saratoga St
- 217 E Bruce Ave
- 20 S Buena Vista Ave Unit 111
- 345 S Buena Vista Ave
- 930 E Page St
