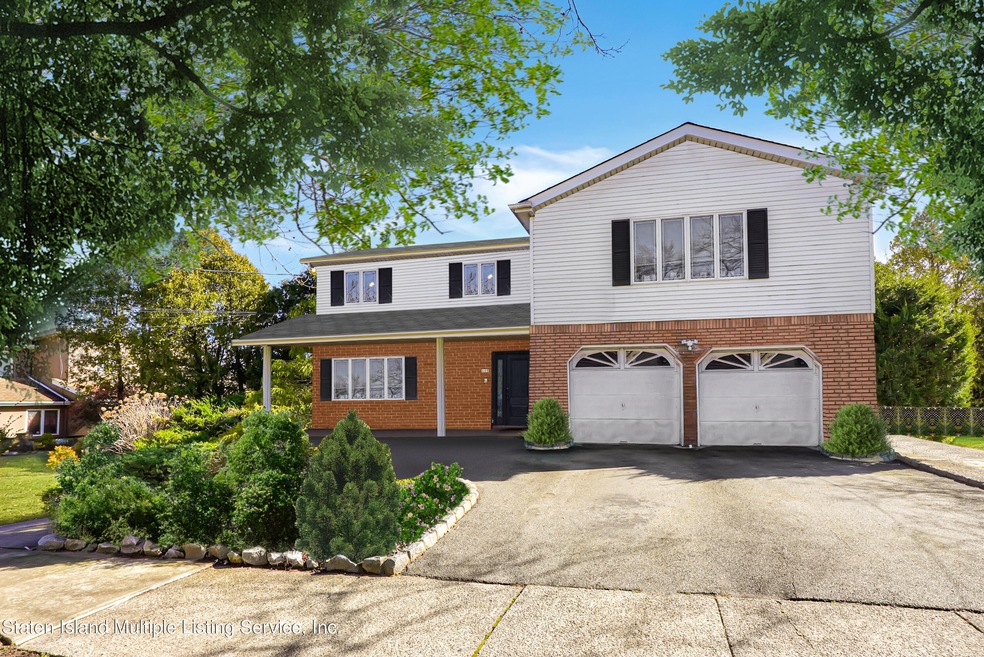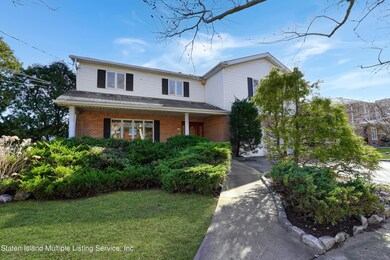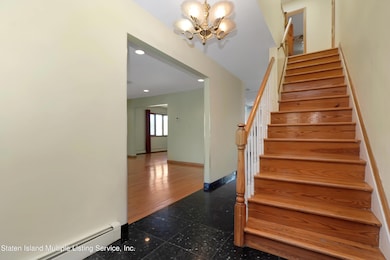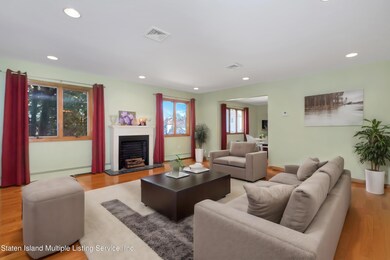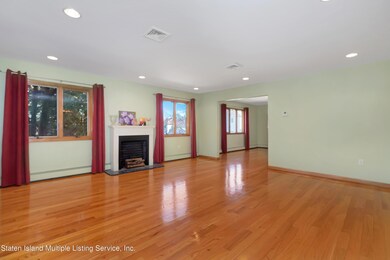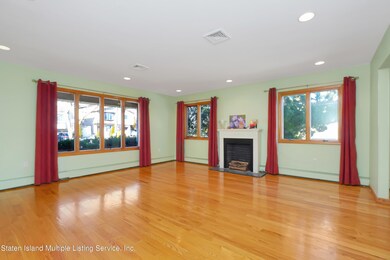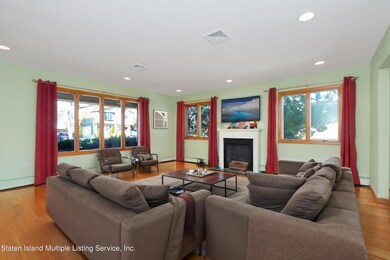
650 Edgegrove Ave Staten Island, NY 10312
Huguenot NeighborhoodEstimated Value: $1,268,000 - $1,424,000
Highlights
- In Ground Pool
- 0.28 Acre Lot
- Deck
- P.S. 36 - J.C. Drumgoole Rated A-
- Colonial Architecture
- Jetted Tub in Primary Bathroom
About This Home
As of July 2024Discover sophistication and space in this stunning 4,200 sq ft home, nestled in the sought-after Huguenot area. The primary residence boasts with five bedrooms and five baths, accented by bamboo flooring and hardwood flooring with new heating and air conditioning for top-tier climate control for year-round comfort.
The main living area opens to a deck and screened porch, offering views of the lush, private backyard with an inground pool perfect for serene relaxation or gatherings.
Level 1 Living room, Dining Room , custom Eat In kitchen with granite floors, counter top and sliders to the deck and a family room with sliders to the deck and a half bath. Level 2 - Master Bedroom with private bath and walk in closet , Bedroom 2 and bedroom 3 .
Walk out basement was custom built , 2 bedrooms both with full baths ,a shared space and access to the yard.
The lot is 110 x 111 with an inground pool and then ample room for activity's and entertaining.
Additionally, the property boasts an expansive two-level, one-bedroom apartment, amplifying its potential as a family home or investment opportunity
This property also has 3 washer and dryer hooks ups 2 in the main house and 1 in the apartment
Located moments from transport which includes the bus , train and the Korean War Expressway, this home combines convenience with luxury. Enhanced by meticulous landscaping and a versatile two-car garage being used as a one.
Co-Listed By
Allison Mireau
Real Connect Realty License #2298995
Property Details
Home Type
- Multi-Family
Est. Annual Taxes
- $13,286
Year Built
- Built in 1981
Lot Details
- 0.28 Acre Lot
- Lot Dimensions are 110 x 111
- Fenced
- Back and Side Yard
Parking
- 1 Car Attached Garage
- Carport
- Garage Door Opener
- On-Street Parking
- Off-Street Parking
Home Design
- Duplex
- Colonial Architecture
- Brick Exterior Construction
- Vinyl Siding
Interior Spaces
- 4,282 Sq Ft Home
- 2-Story Property
- Separate Formal Living Room
- Formal Dining Room
Kitchen
- Eat-In Kitchen
- Dishwasher
Bedrooms and Bathrooms
- 5 Bedrooms
- Walk-In Closet
- Primary Bathroom is a Full Bathroom
- Jetted Tub in Primary Bathroom
Laundry
- Dryer
- Washer
Outdoor Features
- In Ground Pool
- Balcony
- Deck
Utilities
- Heating System Uses Natural Gas
- Hot Water Baseboard Heater
- 220 Volts
Listing and Financial Details
- Legal Lot and Block 0019 / 06333
- Assessor Parcel Number 06333-0019
Ownership History
Purchase Details
Home Financials for this Owner
Home Financials are based on the most recent Mortgage that was taken out on this home.Purchase Details
Home Financials for this Owner
Home Financials are based on the most recent Mortgage that was taken out on this home.Similar Homes in Staten Island, NY
Home Values in the Area
Average Home Value in this Area
Purchase History
| Date | Buyer | Sale Price | Title Company |
|---|---|---|---|
| Campos Enrique | $1,220,000 | Princeton Abstract | |
| Dolub Dmitry | $540,000 | -- |
Mortgage History
| Date | Status | Borrower | Loan Amount |
|---|---|---|---|
| Open | Campos Enrique | $976,000 | |
| Previous Owner | Dolub Natalya | $100,000 | |
| Previous Owner | Dolub Dmitry | $165,000 | |
| Previous Owner | Dolub Dmitry | $295,000 |
Property History
| Date | Event | Price | Change | Sq Ft Price |
|---|---|---|---|---|
| 07/11/2024 07/11/24 | Sold | $1,220,000 | -6.1% | $285 / Sq Ft |
| 04/23/2024 04/23/24 | Pending | -- | -- | -- |
| 03/11/2024 03/11/24 | For Sale | $1,299,000 | -- | $303 / Sq Ft |
Tax History Compared to Growth
Tax History
| Year | Tax Paid | Tax Assessment Tax Assessment Total Assessment is a certain percentage of the fair market value that is determined by local assessors to be the total taxable value of land and additions on the property. | Land | Improvement |
|---|---|---|---|---|
| 2024 | $6,921 | $76,020 | $22,153 | $53,867 |
| 2023 | $13,434 | $67,550 | $19,924 | $47,626 |
| 2022 | $12,435 | $76,140 | $23,520 | $52,620 |
| 2021 | $12,349 | $63,060 | $23,520 | $39,540 |
| 2020 | $12,430 | $69,720 | $23,520 | $46,200 |
| 2019 | $12,189 | $61,560 | $23,520 | $38,040 |
| 2018 | $11,177 | $56,292 | $22,867 | $33,425 |
| 2017 | $10,526 | $53,106 | $21,550 | $31,556 |
| 2016 | $5,699 | $50,100 | $23,520 | $26,580 |
| 2015 | $5,505 | $53,136 | $19,567 | $33,569 |
| 2014 | $5,505 | $50,457 | $18,539 | $31,918 |
Agents Affiliated with this Home
-
Greg Smith
G
Seller's Agent in 2024
Greg Smith
EXP Realty
(347) 784-3454
3 in this area
15 Total Sales
-
A
Seller Co-Listing Agent in 2024
Allison Mireau
Real Connect Realty
-
Albert Benzaken

Buyer's Agent in 2024
Albert Benzaken
Martino Realty Group
(917) 627-3532
4 in this area
159 Total Sales
Map
Source: Staten Island Multiple Listing Service
MLS Number: 2401275
APN: 06333-0019
- 728 Huguenot Ave
- 0 Ionia Ave
- 537 Ionia Ave
- 1540 Drumgoole Rd W
- 30 Carlton Ct
- 761 Edgegrove Ave
- 723 Ionia Ave
- 577 Rathbun Ave
- 1260 Drumgoole Rd E
- 348 Darlington Ave
- 651 Rathbun Ave
- 45 West Terrace
- 112 Ramona Ave
- 576 Sheldon Ave
- 44 Comfort Ct
- 531 Rensselaer Ave
- 101 West Terrace
- 529 Sheldon Ave
- 267 Bennett Ave
- 452 Rensselaer Ave
- 219 Darlington Ave
- 211 Darlington Ave
- 664 Edgegrove Ave
- 640 Edgegrove Ave
- 223 Darlington Ave
- 209 Darlington Ave
- 649 Edgegrove Ave
- 653 Edgegrove Ave
- 657 Edgegrove Ave Unit 2
- 657 Edgegrove Ave
- 207 Darlington Ave Unit (A)
- 643 Edgegrove Ave
- 229 Darlington Ave
- 668 Edgegrove Ave
- 661 Edgegrove Ave
- 254 Nippon Ave
- 639 Edgegrove Ave
- 260 Nippon Ave
- 264 Nippon Ave
- 237 Darlington Ave
