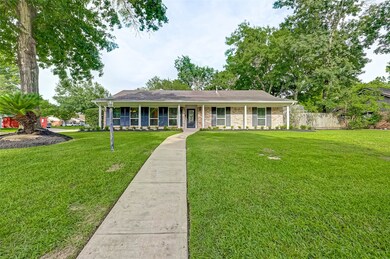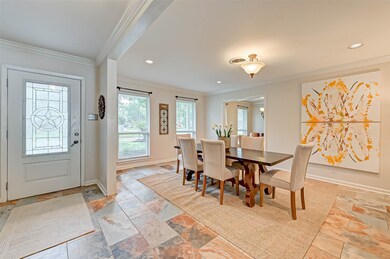
650 Electra Dr Houston, TX 77079
Memorial NeighborhoodHighlights
- Greenhouse
- Gunite Pool
- Adjacent to Greenbelt
- Rummel Creek Elementary School Rated A
- Deck
- Ranch Style House
About This Home
As of July 2021Light and bright charming one story home on an oversized (12,350 sq. ft!) corner lot-walking distance to Rummel Creek Elem. Kitchen is open to the family room and has a center island for prep work, double ovens, gas cooktop, abundant counter space & cabinetry. Primary bedroom has 2 closets and ensuite bath with 2 vanities. Guest bath features double sinks and charming claw foot tub. Updates include tankless water heater and low-e windows. Half bath added with easy access to poolside entertaining. Backyard is a showstopper! Large patio, lots of green space and beautiful pool/huge spa are set back on the lot. Newer pool heater! Home is walking distance to City Centre. Zoned to Rummel Creek/Memorial Middle/Stratford.
Last Agent to Sell the Property
Meadows Property Group License #0611178 Listed on: 06/03/2021
Home Details
Home Type
- Single Family
Est. Annual Taxes
- $18,055
Year Built
- Built in 1957
Lot Details
- 0.28 Acre Lot
- Adjacent to Greenbelt
- West Facing Home
- Back Yard Fenced
- Corner Lot
- Sprinkler System
HOA Fees
- $39 Monthly HOA Fees
Parking
- 2 Car Detached Garage
- Garage Door Opener
Home Design
- Ranch Style House
- Traditional Architecture
- Brick Exterior Construction
- Slab Foundation
- Composition Roof
- Wood Siding
Interior Spaces
- 2,303 Sq Ft Home
- Ceiling Fan
- Wood Burning Fireplace
- Window Treatments
- Family Room Off Kitchen
- Breakfast Room
- Dining Room
- Home Office
- Utility Room
- Washer and Electric Dryer Hookup
- Fire and Smoke Detector
Kitchen
- Breakfast Bar
- Double Oven
- Electric Oven
- Gas Cooktop
- Microwave
- Dishwasher
- Kitchen Island
- Granite Countertops
- Disposal
Flooring
- Carpet
- Stone
Bedrooms and Bathrooms
- 3 Bedrooms
- En-Suite Primary Bedroom
- Dual Sinks
- Hydromassage or Jetted Bathtub
- Bathtub with Shower
Eco-Friendly Details
- ENERGY STAR Qualified Appliances
- Energy-Efficient Windows with Low Emissivity
- Energy-Efficient Thermostat
- Ventilation
Pool
- Gunite Pool
- Spa
Outdoor Features
- Deck
- Patio
- Greenhouse
Schools
- Rummel Creek Elementary School
- Memorial Middle School
- Stratford High School
Utilities
- Central Heating and Cooling System
- Heating System Uses Gas
- Programmable Thermostat
- Tankless Water Heater
Community Details
- Memorial Plaza Association, Phone Number (713) 789-3474
- Memorial Plaza Subdivision
Ownership History
Purchase Details
Home Financials for this Owner
Home Financials are based on the most recent Mortgage that was taken out on this home.Purchase Details
Home Financials for this Owner
Home Financials are based on the most recent Mortgage that was taken out on this home.Purchase Details
Home Financials for this Owner
Home Financials are based on the most recent Mortgage that was taken out on this home.Purchase Details
Home Financials for this Owner
Home Financials are based on the most recent Mortgage that was taken out on this home.Purchase Details
Home Financials for this Owner
Home Financials are based on the most recent Mortgage that was taken out on this home.Purchase Details
Home Financials for this Owner
Home Financials are based on the most recent Mortgage that was taken out on this home.Purchase Details
Similar Homes in Houston, TX
Home Values in the Area
Average Home Value in this Area
Purchase History
| Date | Type | Sale Price | Title Company |
|---|---|---|---|
| Vendors Lien | -- | Tradition Title Company | |
| Deed | -- | -- | |
| Vendors Lien | -- | None Available | |
| Vendors Lien | -- | Stewart Title Houston Div | |
| Vendors Lien | -- | Multiple | |
| Vendors Lien | -- | Commonwealth Title | |
| Warranty Deed | -- | -- |
Mortgage History
| Date | Status | Loan Amount | Loan Type |
|---|---|---|---|
| Open | $747,500 | New Conventional | |
| Previous Owner | $394,700 | No Value Available | |
| Previous Owner | -- | No Value Available | |
| Previous Owner | $394,700 | New Conventional | |
| Previous Owner | $417,000 | No Value Available | |
| Previous Owner | $417,000 | Purchase Money Mortgage | |
| Previous Owner | $366,000 | Purchase Money Mortgage | |
| Previous Owner | $295,375 | Purchase Money Mortgage |
Property History
| Date | Event | Price | Change | Sq Ft Price |
|---|---|---|---|---|
| 08/15/2024 08/15/24 | Rented | $4,800 | 0.0% | -- |
| 08/05/2024 08/05/24 | For Rent | $4,800 | 0.0% | -- |
| 07/20/2021 07/20/21 | Sold | -- | -- | -- |
| 06/20/2021 06/20/21 | Pending | -- | -- | -- |
| 06/02/2021 06/02/21 | For Sale | $785,000 | -- | $341 / Sq Ft |
Tax History Compared to Growth
Tax History
| Year | Tax Paid | Tax Assessment Tax Assessment Total Assessment is a certain percentage of the fair market value that is determined by local assessors to be the total taxable value of land and additions on the property. | Land | Improvement |
|---|---|---|---|---|
| 2024 | $13,648 | $835,000 | $581,750 | $253,250 |
| 2023 | $13,648 | $851,954 | $581,750 | $270,204 |
| 2022 | $17,693 | $756,794 | $558,480 | $198,314 |
| 2021 | $17,106 | $700,663 | $558,480 | $142,183 |
| 2020 | $18,291 | $730,000 | $558,480 | $171,520 |
| 2019 | $19,111 | $730,000 | $558,480 | $171,520 |
| 2018 | $7,380 | $796,726 | $558,480 | $238,246 |
| 2017 | $17,933 | $796,726 | $558,480 | $238,246 |
| 2016 | $16,302 | $796,726 | $558,480 | $238,246 |
| 2015 | $10,757 | $796,726 | $558,480 | $238,246 |
| 2014 | $10,757 | $605,794 | $395,590 | $210,204 |
Agents Affiliated with this Home
-
Amy Bernstein
A
Seller's Agent in 2024
Amy Bernstein
Bernstein Realty
(713) 882-1166
5 in this area
236 Total Sales
-
Gerri Anne Looney
G
Buyer's Agent in 2024
Gerri Anne Looney
Meadows Property Group
(713) 836-1386
13 in this area
55 Total Sales
Map
Source: Houston Association of REALTORS®
MLS Number: 24635299
APN: 0854180000009
- 710 Electra Dr
- 719 Electra Dr
- 818 Wax Myrtle Ln
- 811 Wax Myrtle Ln Unit A
- 12975 Trail Hollow Dr
- 12984 Trail Hollow Dr Unit 2984
- 841 Wax Myrtle Ln Unit A
- 12971 Trail Hollow Dr Unit A
- 859 Wax Myrtle Ln
- 881 Wax Myrtle Ln Unit A
- 13050 Trail Hollow Dr
- 921 Wax Myrtle Ln
- 13022 Trail Hollow Dr Unit 3022
- 13040 Trail Hollow Dr Unit 3040
- 13020 Trail Hollow Dr Unit A
- 13060 Trail Hollow Dr Unit 3060
- 12838 Butterfly Ln
- 13136 Trail Hollow Dr Unit 3136
- 12834 Tosca Ln
- 13138 Barryknoll Ln






