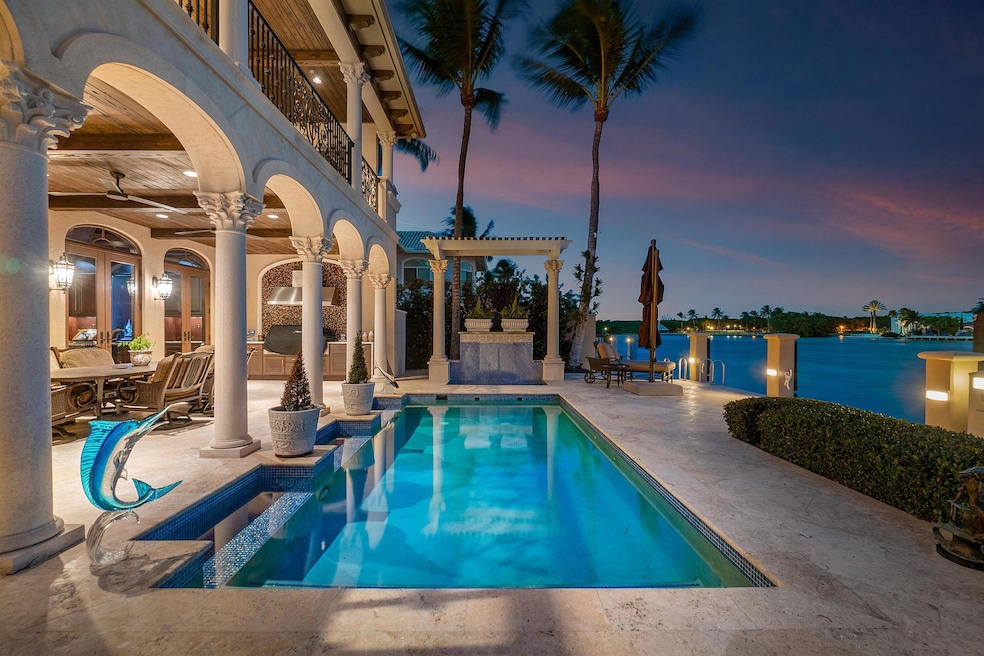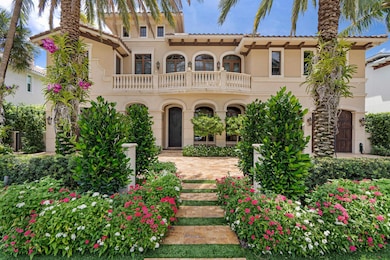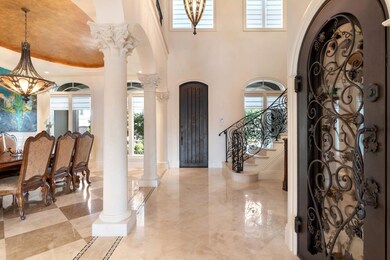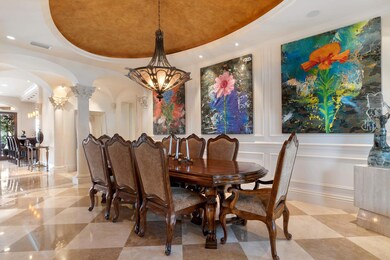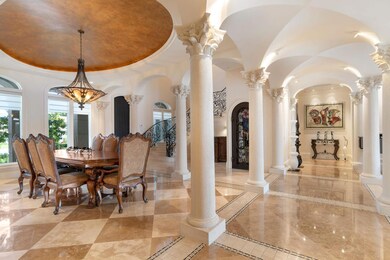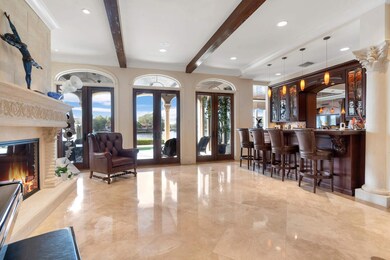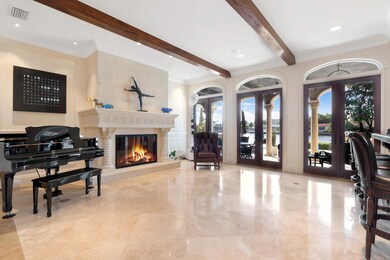
650 Golden Harbour Dr Boca Raton, FL 33432
Highlights
- 85 Feet of Waterfront
- Property has ocean access
- Home Theater
- Boca Raton Community Middle School Rated A-
- Intracoastal View
- Gunite Pool
About This Home
As of May 2025BOATERS PARADISE IN GOLDEN HARBOUR... This Mediterranean masterpiece is situated on one of the widest portions of the Intracoastal in a no wake zone and on one of the best deep water lots in Boca Raton with 85 feet of water-frontage and just minutes to the Boca Inlet & Ocean. This smart home was designed for family living and gracious entertaining. It features 5 spacious bedroom suites & 5.5 baths, elevator, a home theater, wine cellar, top of the line kitchen appliances, summer kitchen with new cabinetry & Alfresco gas grill, Whole House Generator, 3 Car Garage with AC a new roof in 2024 and extraordinary quality finishes and detail throughout. This spectacular home offers you an opportunity to own a piece of paradise in East Boca Raton. Its location is perfectly situated - SEE SUPPLEME
Home Details
Home Type
- Single Family
Est. Annual Taxes
- $72,105
Year Built
- Built in 2008
Lot Details
- 9,350 Sq Ft Lot
- 85 Feet of Waterfront
- Property fronts an intracoastal waterway
- Sprinkler System
- Property is zoned R1B(ci
Parking
- 3 Car Attached Garage
- Garage Door Opener
Home Design
- Mediterranean Architecture
- Barrel Roof Shape
Interior Spaces
- 6,132 Sq Ft Home
- 2-Story Property
- Elevator
- Wet Bar
- Custom Mirrors
- Furnished or left unfurnished upon request
- Built-In Features
- Bar
- Vaulted Ceiling
- Ceiling Fan
- Decorative Fireplace
- Blinds
- French Doors
- Entrance Foyer
- Family Room
- Formal Dining Room
- Home Theater
- Loft
- Intracoastal Views
Kitchen
- Breakfast Area or Nook
- Breakfast Bar
- <<builtInOvenToken>>
- Gas Range
- <<microwave>>
- Ice Maker
- Dishwasher
- Disposal
Flooring
- Wood
- Marble
Bedrooms and Bathrooms
- 5 Bedrooms
- Split Bedroom Floorplan
- Closet Cabinetry
- Walk-In Closet
- Dual Sinks
- Jettted Tub and Separate Shower in Primary Bathroom
Laundry
- Laundry in Garage
- Dryer
- Washer
- Laundry Tub
Home Security
- Home Security System
- Motion Detectors
- Impact Glass
Outdoor Features
- Gunite Pool
- Property has ocean access
- No Fixed Bridges
- Canal Access
- Seawall
- Patio
- Outdoor Grill
Schools
- Boca Raton Community Middle School
- Boca Raton Community High School
Utilities
- Zoned Heating and Cooling
- Gas Water Heater
- Cable TV Available
Community Details
- Golden Harbour Sec 2 Subdivision
Listing and Financial Details
- Assessor Parcel Number 06434720310030260
- Seller Considering Concessions
Ownership History
Purchase Details
Home Financials for this Owner
Home Financials are based on the most recent Mortgage that was taken out on this home.Purchase Details
Purchase Details
Home Financials for this Owner
Home Financials are based on the most recent Mortgage that was taken out on this home.Purchase Details
Similar Homes in Boca Raton, FL
Home Values in the Area
Average Home Value in this Area
Purchase History
| Date | Type | Sale Price | Title Company |
|---|---|---|---|
| Warranty Deed | $6,624,500 | None Listed On Document | |
| Warranty Deed | $6,624,500 | None Listed On Document | |
| Warranty Deed | -- | None Listed On Document | |
| Warranty Deed | $4,798,000 | Realty Land Title Company | |
| Warranty Deed | $1,750,000 | Attorney |
Mortgage History
| Date | Status | Loan Amount | Loan Type |
|---|---|---|---|
| Open | $5,000,000 | New Conventional | |
| Closed | $5,000,000 | New Conventional | |
| Previous Owner | $3,000,000 | New Conventional |
Property History
| Date | Event | Price | Change | Sq Ft Price |
|---|---|---|---|---|
| 05/07/2025 05/07/25 | Sold | $6,624,500 | -12.8% | $1,080 / Sq Ft |
| 02/28/2025 02/28/25 | Pending | -- | -- | -- |
| 02/11/2025 02/11/25 | For Sale | $7,600,000 | +58.4% | $1,239 / Sq Ft |
| 07/15/2020 07/15/20 | Sold | $4,798,000 | -12.8% | $782 / Sq Ft |
| 06/15/2020 06/15/20 | Pending | -- | -- | -- |
| 11/07/2019 11/07/19 | For Sale | $5,500,000 | -- | $897 / Sq Ft |
Tax History Compared to Growth
Tax History
| Year | Tax Paid | Tax Assessment Tax Assessment Total Assessment is a certain percentage of the fair market value that is determined by local assessors to be the total taxable value of land and additions on the property. | Land | Improvement |
|---|---|---|---|---|
| 2024 | $72,105 | $4,258,488 | -- | -- |
| 2023 | $70,593 | $4,134,454 | $0 | $0 |
| 2022 | $70,112 | $4,014,033 | $0 | $0 |
| 2021 | $69,962 | $3,897,119 | $1,812,500 | $2,084,619 |
| 2020 | $42,240 | $2,361,776 | $0 | $0 |
| 2019 | $42,473 | $2,308,676 | $0 | $0 |
| 2018 | $39,814 | $2,265,629 | $0 | $0 |
| 2017 | $39,610 | $2,219,029 | $0 | $0 |
| 2016 | $39,783 | $2,173,388 | $0 | $0 |
| 2015 | $40,889 | $2,158,280 | $0 | $0 |
| 2014 | $41,061 | $2,141,151 | $0 | $0 |
Agents Affiliated with this Home
-
Scott Gordon

Seller's Agent in 2025
Scott Gordon
Douglas Elliman
(561) 346-4141
138 Total Sales
-
Mindy Gordon
M
Seller Co-Listing Agent in 2025
Mindy Gordon
Douglas Elliman
(561) 302-3133
116 Total Sales
-
Dana Terkiel

Buyer's Agent in 2025
Dana Terkiel
Compass Florida LLC
(561) 251-3722
19 Total Sales
-
Chuck Luciano
C
Seller's Agent in 2020
Chuck Luciano
Compass Florida LLC
(561) 706-7144
150 Total Sales
Map
Source: BeachesMLS
MLS Number: R11061299
APN: 06-43-47-20-31-003-0260
- 651 Golden Harbour Dr
- 681 Golden Harbour Dr
- 829 Orchid Dr
- 839 Orchid Dr
- 1201 Marble Way
- 749 Bamboo Dr
- 989 Marble Way
- 501 Golden Harbour Dr
- 511 Kay Terrace
- 900 Marble Way
- 498 NE 10th St
- 498 NE 14th St
- 1445 NE 5th Ave
- 475 NE 14th St
- 441 NE 10th Terrace
- 706 Marble Way
- 530 NE 17th St
- 474 NE 10th St
- 1455 NE 4th Ct
- 601 NE Spanish Trail
