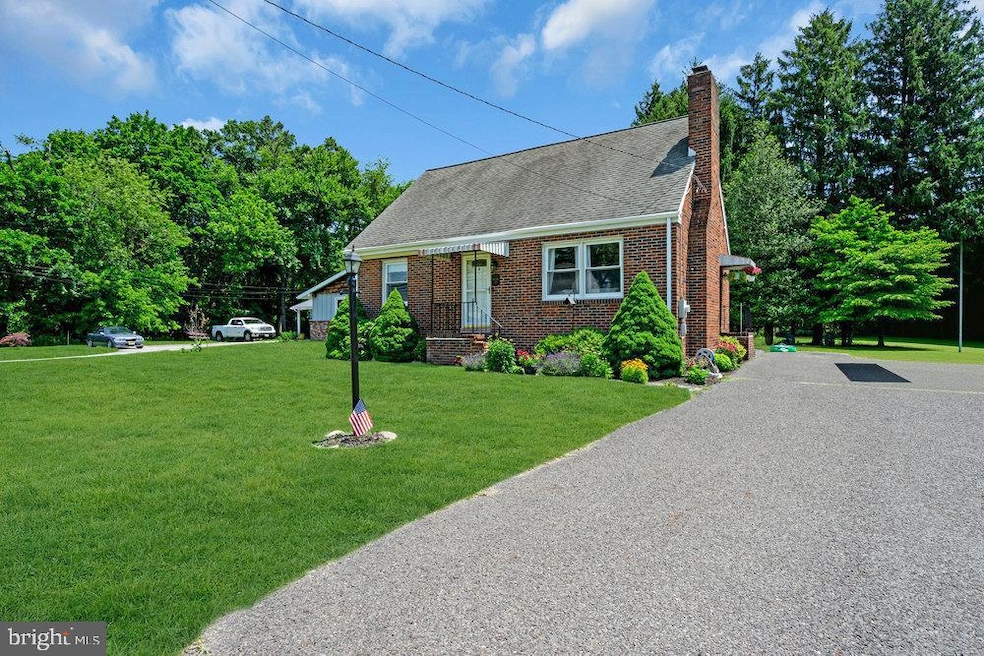
650 Klockner Rd Trenton, NJ 08619
Hutchinson Mills NeighborhoodEstimated payment $2,776/month
Highlights
- Cape Cod Architecture
- 1 Fireplace
- Eat-In Kitchen
- Wood Flooring
- No HOA
- Bathtub with Shower
About This Home
Charming All-Brick Cape Cod located in desirable Hutchinson Mills. Step into timeless character and comfort in this warm and inviting layout ideal for everyday living. The first floor features a spacious living room with hardwood floors and a cozy wood-burning fireplace, perfect for chilly evenings. The large eat-in kitchen provides ample space for casual dining and a built in bench and table. Two generously sized bedrooms with hardwood floors, and a full bath complete the main level. Upstairs, you'll find the Primary bedroom, a second bedroom and full bath. Additional features include an unfinished basement offering potential for added living space or storage. The laundry area is also located in the basement. Don't miss this opportunity to own a classic home with great bones and endless potential. Outside, there is a good sized patio for a BBQ or large gathering, and storage shed. There is also a fenced garden area. Parking for at least 6 cars. Water Heater 8/24; A/C 5/22; Electrical sub panel 12/2016; sealed basement with Dry lock paint. Conveniently located close to Hamilton Train Station, RWJ Hospital and major highways. Note: Door for linen closet is in basement.
Home Details
Home Type
- Single Family
Est. Annual Taxes
- $6,868
Year Built
- Built in 1954
Lot Details
- 8,999 Sq Ft Lot
- Lot Dimensions are 60.00 x 150.00
- Level Lot
- Property is in very good condition
Home Design
- Cape Cod Architecture
- Brick Exterior Construction
- Block Foundation
- Asphalt Roof
Interior Spaces
- 1,259 Sq Ft Home
- Property has 2 Levels
- 1 Fireplace
- Living Room
Kitchen
- Eat-In Kitchen
- Electric Oven or Range
- Range Hood
- Dishwasher
Flooring
- Wood
- Carpet
- Tile or Brick
Bedrooms and Bathrooms
- Bathtub with Shower
- Walk-in Shower
Laundry
- Dryer
- Washer
Basement
- Basement Fills Entire Space Under The House
- Laundry in Basement
Parking
- 6 Parking Spaces
- 6 Driveway Spaces
Outdoor Features
- Patio
Schools
- Klockner Elementary School
- Crockett Middle School
- Hamilton North Nottingham High School
Utilities
- Multiple cooling system units
- Central Air
- Hot Water Baseboard Heater
- Natural Gas Water Heater
- Public Septic
Community Details
- No Home Owners Association
Listing and Financial Details
- Tax Lot 00063
- Assessor Parcel Number 03-01656-00063
Map
Home Values in the Area
Average Home Value in this Area
Tax History
| Year | Tax Paid | Tax Assessment Tax Assessment Total Assessment is a certain percentage of the fair market value that is determined by local assessors to be the total taxable value of land and additions on the property. | Land | Improvement |
|---|---|---|---|---|
| 2024 | $6,438 | $194,900 | $66,500 | $128,400 |
| 2023 | $6,438 | $194,900 | $66,500 | $128,400 |
| 2022 | $6,336 | $194,900 | $66,500 | $128,400 |
| 2021 | $6,944 | $194,900 | $66,500 | $128,400 |
| 2020 | $6,243 | $194,900 | $66,500 | $128,400 |
| 2019 | $6,091 | $194,900 | $66,500 | $128,400 |
| 2018 | $6,019 | $194,900 | $66,500 | $128,400 |
| 2017 | $5,890 | $194,900 | $66,500 | $128,400 |
| 2016 | $5,270 | $194,900 | $66,500 | $128,400 |
| 2015 | $5,211 | $115,000 | $42,300 | $72,700 |
| 2014 | $5,133 | $115,000 | $42,300 | $72,700 |
Property History
| Date | Event | Price | Change | Sq Ft Price |
|---|---|---|---|---|
| 07/02/2025 07/02/25 | Pending | -- | -- | -- |
| 06/22/2025 06/22/25 | For Sale | $399,000 | +100.5% | $317 / Sq Ft |
| 03/03/2017 03/03/17 | Sold | $199,000 | 0.0% | $150 / Sq Ft |
| 01/04/2017 01/04/17 | Pending | -- | -- | -- |
| 12/02/2016 12/02/16 | Price Changed | $199,000 | -5.2% | $150 / Sq Ft |
| 09/26/2016 09/26/16 | Price Changed | $210,000 | -4.5% | $158 / Sq Ft |
| 08/25/2016 08/25/16 | Price Changed | $219,900 | -4.4% | $166 / Sq Ft |
| 08/01/2016 08/01/16 | For Sale | $230,000 | -- | $174 / Sq Ft |
Purchase History
| Date | Type | Sale Price | Title Company |
|---|---|---|---|
| Deed | $199,000 | None Available | |
| Quit Claim Deed | -- | -- |
Mortgage History
| Date | Status | Loan Amount | Loan Type |
|---|---|---|---|
| Open | $187,350 | New Conventional | |
| Closed | $192,035 | New Conventional |
Similar Homes in the area
Source: Bright MLS
MLS Number: NJME2061400
APN: 03-01656-0000-00063
- 41 Potter Ave
- 138 Morgan Ave
- 186 Chinnick Ave
- 102 Armour Ave
- 318 Montana Ave
- 44 Hamilton Lakes Dr
- 332 Klockner Rd
- 976 Klockner Rd
- 1693 Nottingham Way
- 325 Jencohallo Ave
- 302 Chewalla Blvd
- 2907 E State St
- 23 Grayson Ave
- 153 Sheridan Rd
- 142 Saybrook Ave
- 150 Saybrook Ave
- 74 Cypress Ln
- 520 Vetterlein Ave
- 381 Regina Ave
- 391 Regina Ave






