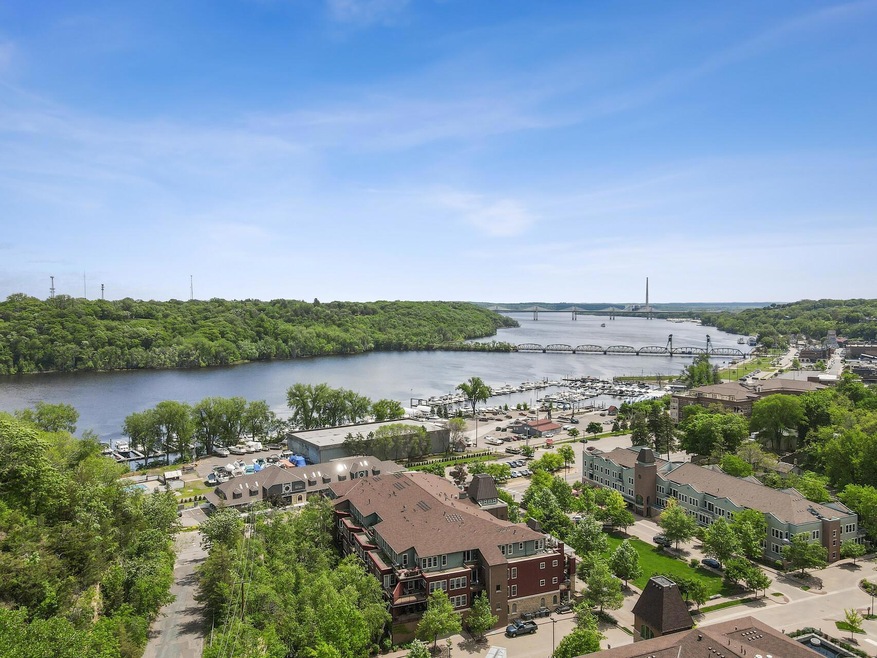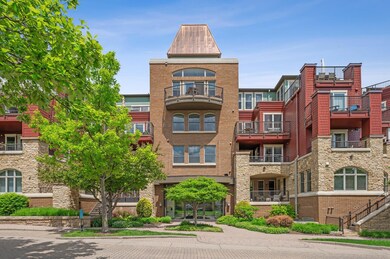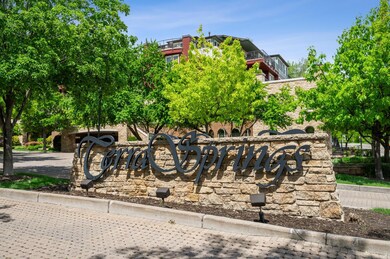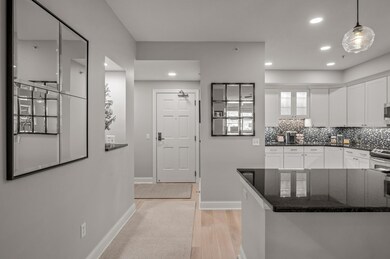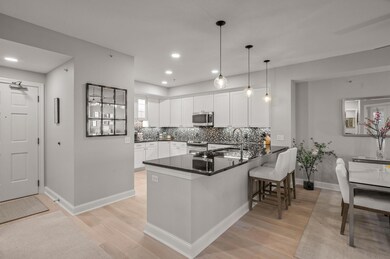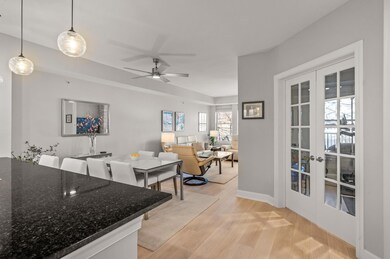
650 Main St N Unit 207 Stillwater, MN 55082
Downtown Stillwater NeighborhoodHighlights
- River View
- 26,223 Sq Ft lot
- Stainless Steel Appliances
- Stillwater Middle School Rated A-
- Elevator
- 2 Car Attached Garage
About This Home
As of August 2024Location is everything! Completely updated condo in the heart of downtown Stillwater – welcome home to Riverview at Terra Springs! Stunning, bright and meticulously maintained, this one level condo shows like a model with it’s high-end, designer finishes! Guatemalan white oak floors throughout, a spacious kitchen and open floor plan for entertaining… ready for you to just move in and enjoy Stillwater living! Large windows showcase the lush, bluff views and you’ll enjoy views of the river from your spacious deck. The grill has direct connection to natural gas for less hassle. An additional private storage room is directly across the hall, and two heated, underground parking spaces are included. Furnishings available for purchase. Please inquire for full list of property updates!
Property Details
Home Type
- Condominium
Est. Annual Taxes
- $4,630
Year Built
- Built in 2006
HOA Fees
- $671 Monthly HOA Fees
Parking
- 2 Car Attached Garage
- Heated Garage
- Insulated Garage
- Garage Door Opener
- Guest Parking
- Assigned Parking
- Secure Parking
Home Design
- Pitched Roof
Interior Spaces
- 1,427 Sq Ft Home
- 1-Story Property
- Stone Fireplace
- Living Room with Fireplace
- River Views
Kitchen
- Range
- Microwave
- Dishwasher
- Stainless Steel Appliances
Bedrooms and Bathrooms
- 2 Bedrooms
Laundry
- Dryer
- Washer
Home Security
Utilities
- Forced Air Heating and Cooling System
Listing and Financial Details
- Assessor Parcel Number 2803020110068
Community Details
Overview
- Association fees include maintenance structure, cable TV, controlled access, hazard insurance, ground maintenance, parking, professional mgmt, trash, snow removal, water
- Gassen Association, Phone Number (952) 922-5575
- High-Rise Condominium
- Cic 279 Subdivision
Additional Features
- Elevator
- Fire Sprinkler System
Ownership History
Purchase Details
Home Financials for this Owner
Home Financials are based on the most recent Mortgage that was taken out on this home.Purchase Details
Home Financials for this Owner
Home Financials are based on the most recent Mortgage that was taken out on this home.Map
Similar Homes in Stillwater, MN
Home Values in the Area
Average Home Value in this Area
Purchase History
| Date | Type | Sale Price | Title Company |
|---|---|---|---|
| Deed | $590,000 | -- | |
| Corporate Deed | $249,900 | Custom Home Builders Title |
Mortgage History
| Date | Status | Loan Amount | Loan Type |
|---|---|---|---|
| Previous Owner | $327,000 | New Conventional | |
| Previous Owner | $330,000 | New Conventional | |
| Previous Owner | $220,000 | New Conventional | |
| Previous Owner | $50,000 | Credit Line Revolving | |
| Previous Owner | $124,950 | New Conventional |
Property History
| Date | Event | Price | Change | Sq Ft Price |
|---|---|---|---|---|
| 08/15/2024 08/15/24 | Sold | $590,000 | -1.5% | $413 / Sq Ft |
| 07/15/2024 07/15/24 | Pending | -- | -- | -- |
| 06/19/2024 06/19/24 | Price Changed | $599,000 | -4.2% | $420 / Sq Ft |
| 05/23/2024 05/23/24 | Price Changed | $625,000 | -3.1% | $438 / Sq Ft |
| 04/16/2024 04/16/24 | Price Changed | $645,000 | -0.8% | $452 / Sq Ft |
| 03/10/2024 03/10/24 | Price Changed | $650,000 | -2.3% | $456 / Sq Ft |
| 02/16/2024 02/16/24 | For Sale | $665,000 | -- | $466 / Sq Ft |
Tax History
| Year | Tax Paid | Tax Assessment Tax Assessment Total Assessment is a certain percentage of the fair market value that is determined by local assessors to be the total taxable value of land and additions on the property. | Land | Improvement |
|---|---|---|---|---|
| 2023 | $7,042 | $526,400 | $312,400 | $214,000 |
| 2022 | $4,474 | $434,200 | $245,000 | $189,200 |
| 2021 | $4,162 | $377,600 | $220,000 | $157,600 |
| 2020 | $3,784 | $363,700 | $213,500 | $150,200 |
| 2019 | $3,662 | $329,300 | $168,800 | $160,500 |
| 2018 | $3,334 | $304,000 | $158,800 | $145,200 |
| 2017 | $2,640 | $268,800 | $125,000 | $143,800 |
| 2016 | $2,660 | $218,100 | $75,000 | $143,100 |
| 2015 | $2,612 | $200,500 | $67,100 | $133,400 |
| 2013 | -- | $200,500 | $67,100 | $133,400 |
Source: NorthstarMLS
MLS Number: 6471539
APN: 28-030-20-11-0068
- 620 Main St N Unit 215
- 630 Main St N Unit 308
- 501 Main St N Unit 214
- 501 Main St N Unit 120
- 501 Main St N Unit 402
- 501 Main St N Unit 305
- 504 2nd St N
- 718 4th St N
- 221 Laurel St W
- 422 Mulberry St W
- 1524 1st St N
- 513 Mulberry St W
- 301 3rd St S Unit 302
- 1824 1st St N
- 201 Greeley St N
- 920 Laurel St W
- 813 Olive St W
- 1015 Sycamore St W
- 1160 Sycamore St W
- 1440 Triangle Dr
