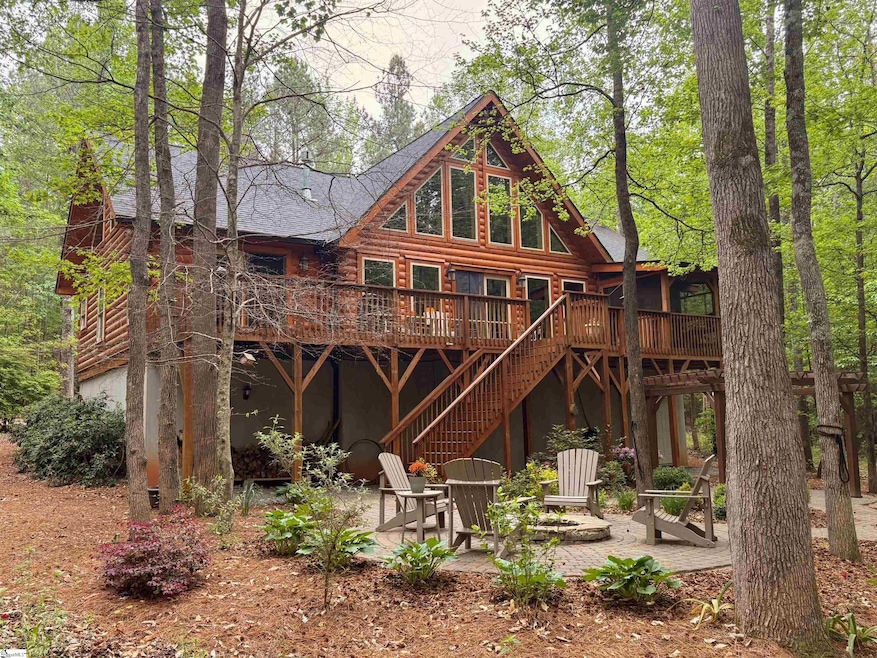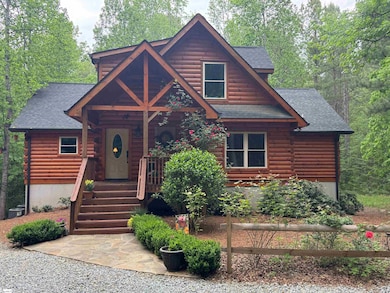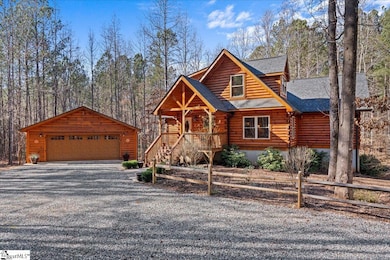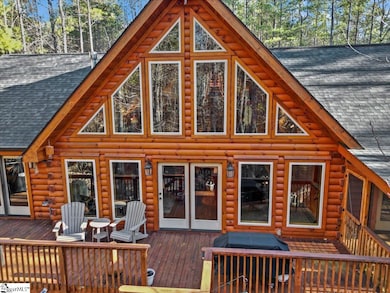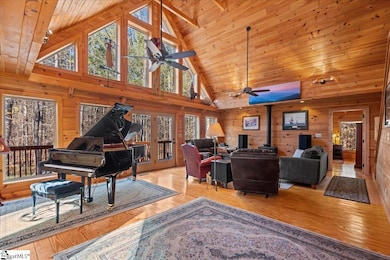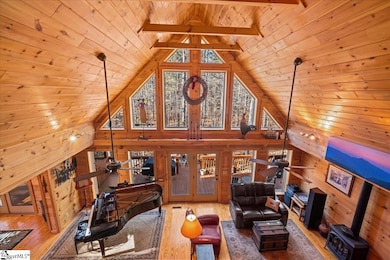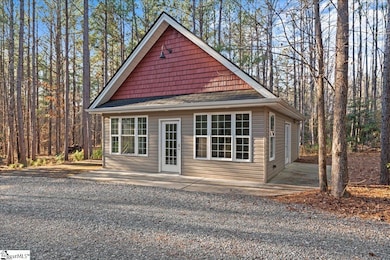
650 Mc Dowell Rd Columbus, NC 28722
Estimated payment $5,767/month
Highlights
- 5.16 Acre Lot
- Deck
- Outdoor Fireplace
- Open Floorplan
- Wooded Lot
- Cathedral Ceiling
About This Home
Your private retreat awaits you! The 5.16 wooded acres are completely fenced and have a gated entrance. After you meander down the private drive, you'll arrive at this custom-built, log home. The 1.5-story log home has a full basement. The main house spares no attention to detail throughout its 3BR/3BA. Soaring 23+ foot ceilings with exposed beams, beautiful hardwood floors, a Jotul gas stove, and wall-to-wall windows make the great room the "heart" of this home. The home chef will enjoy the 6-burner gas range, hickory cabinets, granite countertops, breakfast bar, and a large dining area for entertaining. The dining area opens to the screened porch and creates a larger eating venue with views of the wooded property. Entertaining guests is seamless in this open-concept plan. The main-level owner's suite won't disappoint. It features a jetted tub, a separate shower, a double vanity, and a large walk-in closet with shelving. There is also a guest bedroom on the main floor and a full bathroom. Upstairs, you will find a loft area with built-ins and a full bathroom. This can also be utilized as a bedroom. Downstairs in the basement is a theatre room equipped with furniture and a Dolby Atmos sound system that will convey. There's an additional room in the basement that can be used as a gym, hobby room, or play area. The remainder of the basement provides endless opportunities and storage space from out of this world! The basement space is already stubbed for a bathroom. Outside, the screened porch and deck overlook the pergola, firepit, and outdoor brick oven area. Pizza nights outside with your family and friends is what everyone will talk about! Gather around the firepit on a cool night and listen to the nature around you! Detached structures include a 776 square-foot cottage that can serve as a second dwelling if desired with a half bathroom that can easily convert to a full bathroom with a shower. This space has endless possibilities and can serve as an in-law space, a hobby spot, or an Airbnb! There is a 40x16 RV garage, a 2-car detached garage, a 1-car detached garage, a 3-bay tractor shed, and a large lean-to on the backside of the carport. This beautiful log home has many upgraded features and is located with easy access to Inman, Boiling Springs, Asheville, Hendersonville, and Greenville/Spartanburg. Both GSP and Asheville airports are within a 30-minute drive and arrive in Boiling Springs in less than 15 minutes. This home is approximately 1 mile across the SC state line. The home is wired throughout with CAT 6 connections so working from home is no issue! This is a rare find!
Home Details
Home Type
- Single Family
Est. Annual Taxes
- $2,954
Year Built
- Built in 2018
Lot Details
- 5.16 Acre Lot
- Lot Dimensions are 236x577x376x241
- Fenced Yard
- Wooded Lot
- Few Trees
Home Design
- Log Cabin
- Architectural Shingle Roof
Interior Spaces
- 3,600-3,799 Sq Ft Home
- 1.5-Story Property
- Open Floorplan
- Bookcases
- Cathedral Ceiling
- Ceiling Fan
- Gas Log Fireplace
- Insulated Windows
- Window Treatments
- Great Room
- Dining Room
- Loft
- Workshop
- Screened Porch
- Wood Flooring
- Fire and Smoke Detector
Kitchen
- Electric Oven
- Gas Cooktop
- Dishwasher
- Granite Countertops
- Disposal
Bedrooms and Bathrooms
- 3 Bedrooms | 2 Main Level Bedrooms
- Walk-In Closet
- In-Law or Guest Suite
- 3 Full Bathrooms
- Hydromassage or Jetted Bathtub
Laundry
- Laundry Room
- Laundry on main level
- Sink Near Laundry
- Stacked Washer and Dryer Hookup
Partially Finished Basement
- Walk-Out Basement
- Basement Fills Entire Space Under The House
- Interior Basement Entry
- Basement Storage
Parking
- 6 Car Detached Garage
- Gravel Driveway
Outdoor Features
- Deck
- Patio
- Outdoor Fireplace
- Outbuilding
Schools
- Polk Central Elementary School
- Polk Middle School
- Polk County High School
Utilities
- Multiple cooling system units
- Multiple Heating Units
- Heat Pump System
- Well
- Electric Water Heater
- Septic Tank
Listing and Financial Details
- Assessor Parcel Number P119-124
Map
Home Values in the Area
Average Home Value in this Area
Property History
| Date | Event | Price | Change | Sq Ft Price |
|---|---|---|---|---|
| 05/27/2025 05/27/25 | For Sale | $995,000 | -- | $323 / Sq Ft |
Similar Homes in Columbus, NC
Source: Greater Greenville Association of REALTORS®
MLS Number: 1558499
- 710 W Melvin Hill Rd
- 157 Melvin Hill Rd Unit 101
- 157 Melvin Hill Rd
- 2662 Green Creek Dr
- 0 W Melvin Hill Rd Unit CAR4172848
- 1970 Chesnee Rd
- 36 Skylane Ct
- TBD Melvin Hill Rd
- 23.6 Acres Blackwood Rd
- 23.61 Acres Blackwood Rd
- 390 Old Mill Rd
- 226 John Smith Rd
- 251 Vera Ln
- 140 Vera Ln
- 960 Johnson Rd
- 102 Uncle Coss Pond
- 201 Hughes Cr Rd
- 0 Prince Rd Unit Lot 4 CAR4217750
