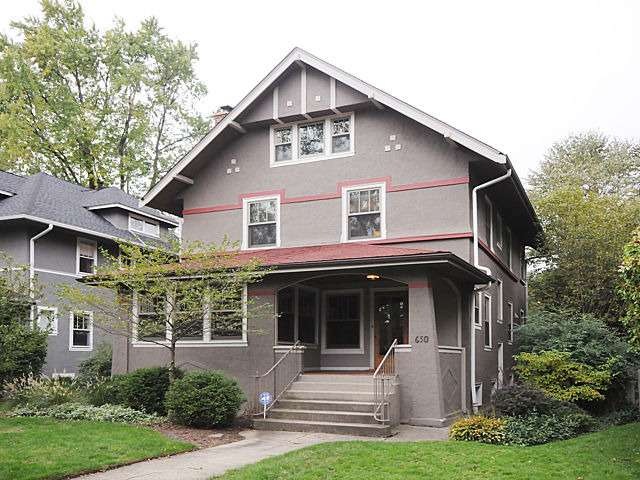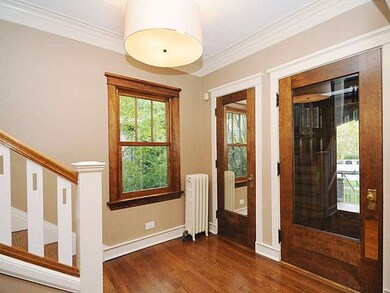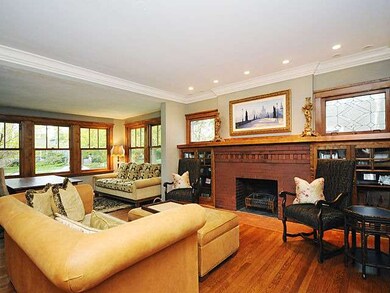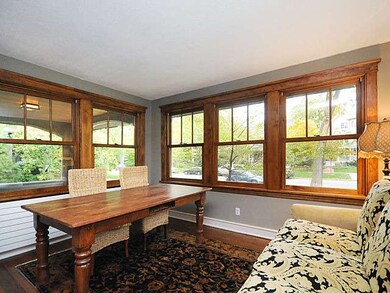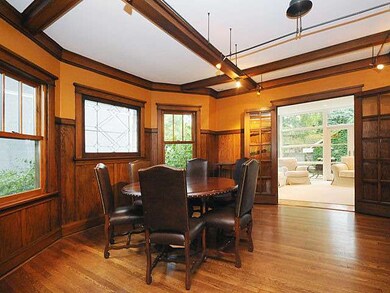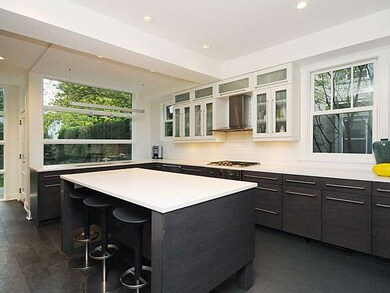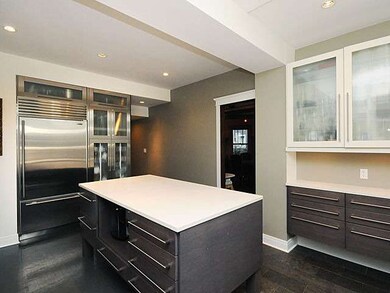
650 Michigan Ave Evanston, IL 60202
Southeast Evanston NeighborhoodHighlights
- The property is located in a historic district
- Deck
- Whirlpool Bathtub
- Lincoln Elementary School Rated A
- Wood Flooring
- 2-minute walk to Baker Park
About This Home
As of June 2014Warm and inviting Prairie Style home beautifully updated with a contemporary flair. Sleek kitchen with stainless high end appl., quartz counter top. FR addition has west facing windows overlooking deck & the beautifully landscaped yard. All baths remodeled with highest quality materials. Freshly painted and move-in ready. Located with easy access to Chicago, close to public transportation, lake, parks, & shopping.
Last Agent to Sell the Property
Jameson Sotheby's International Realty License #475100563 Listed on: 02/11/2014

Last Buyer's Agent
Lynda Frillman
Berkshire Hathaway HomeServices KoenigRubloff
Home Details
Home Type
- Single Family
Est. Annual Taxes
- $23,399
Year Built
- 1914
Parking
- Detached Garage
- Parking Available
- Garage Door Opener
- Off Alley Parking
- Parking Included in Price
- Garage Is Owned
Home Design
- Asphalt Shingled Roof
- Stucco Exterior
Interior Spaces
- Skylights
- Wood Burning Fireplace
- Entrance Foyer
- Wood Flooring
- Unfinished Basement
- Basement Fills Entire Space Under The House
- Storm Screens
Kitchen
- Breakfast Bar
- Walk-In Pantry
- Oven or Range
- High End Refrigerator
- Dishwasher
- Stainless Steel Appliances
- Kitchen Island
- Disposal
Bedrooms and Bathrooms
- Walk-In Closet
- Primary Bathroom is a Full Bathroom
- Whirlpool Bathtub
Laundry
- Laundry on upper level
- Dryer
- Washer
Outdoor Features
- Deck
- Porch
Location
- Property is near a bus stop
- The property is located in a historic district
Utilities
- SpacePak Central Air
- Hot Water Heating System
- Heating System Uses Gas
- Lake Michigan Water
Listing and Financial Details
- Homeowner Tax Exemptions
Ownership History
Purchase Details
Home Financials for this Owner
Home Financials are based on the most recent Mortgage that was taken out on this home.Purchase Details
Home Financials for this Owner
Home Financials are based on the most recent Mortgage that was taken out on this home.Purchase Details
Home Financials for this Owner
Home Financials are based on the most recent Mortgage that was taken out on this home.Purchase Details
Home Financials for this Owner
Home Financials are based on the most recent Mortgage that was taken out on this home.Purchase Details
Home Financials for this Owner
Home Financials are based on the most recent Mortgage that was taken out on this home.Purchase Details
Home Financials for this Owner
Home Financials are based on the most recent Mortgage that was taken out on this home.Purchase Details
Purchase Details
Purchase Details
Home Financials for this Owner
Home Financials are based on the most recent Mortgage that was taken out on this home.Similar Homes in the area
Home Values in the Area
Average Home Value in this Area
Purchase History
| Date | Type | Sale Price | Title Company |
|---|---|---|---|
| Warranty Deed | $1,125,000 | Cti | |
| Quit Claim Deed | -- | None Available | |
| Warranty Deed | $1,065,000 | None Available | |
| Interfamily Deed Transfer | -- | None Available | |
| Interfamily Deed Transfer | -- | None Available | |
| Warranty Deed | $790,000 | Centennial Title Incorporate | |
| Interfamily Deed Transfer | -- | -- | |
| Interfamily Deed Transfer | -- | -- | |
| Joint Tenancy Deed | $304,000 | -- |
Mortgage History
| Date | Status | Loan Amount | Loan Type |
|---|---|---|---|
| Open | $787,000 | New Conventional | |
| Closed | $887,000 | New Conventional | |
| Closed | $895,000 | Adjustable Rate Mortgage/ARM | |
| Previous Owner | $900,000 | Adjustable Rate Mortgage/ARM | |
| Previous Owner | $400,000 | New Conventional | |
| Previous Owner | $606,000 | New Conventional | |
| Previous Owner | $603,000 | Unknown | |
| Previous Owner | $553,000 | Fannie Mae Freddie Mac | |
| Previous Owner | $322,700 | Unknown | |
| Previous Owner | $100,000 | Credit Line Revolving | |
| Previous Owner | $275,000 | Unknown | |
| Previous Owner | $150,000 | Credit Line Revolving | |
| Previous Owner | $243,200 | No Value Available |
Property History
| Date | Event | Price | Change | Sq Ft Price |
|---|---|---|---|---|
| 06/16/2014 06/16/14 | Sold | $1,125,000 | 0.0% | $502 / Sq Ft |
| 02/11/2014 02/11/14 | Pending | -- | -- | -- |
| 02/11/2014 02/11/14 | For Sale | $1,125,000 | +5.6% | $502 / Sq Ft |
| 03/15/2013 03/15/13 | Sold | $1,065,000 | -3.2% | $475 / Sq Ft |
| 01/21/2013 01/21/13 | Pending | -- | -- | -- |
| 01/21/2013 01/21/13 | For Sale | $1,100,000 | -- | $491 / Sq Ft |
Tax History Compared to Growth
Tax History
| Year | Tax Paid | Tax Assessment Tax Assessment Total Assessment is a certain percentage of the fair market value that is determined by local assessors to be the total taxable value of land and additions on the property. | Land | Improvement |
|---|---|---|---|---|
| 2024 | $23,399 | $99,972 | $24,600 | $75,372 |
| 2023 | $22,428 | $99,972 | $24,600 | $75,372 |
| 2022 | $22,428 | $99,972 | $24,600 | $75,372 |
| 2021 | $20,268 | $79,706 | $13,120 | $66,586 |
| 2020 | $20,058 | $79,706 | $13,120 | $66,586 |
| 2019 | $19,452 | $86,449 | $13,120 | $73,329 |
| 2018 | $19,484 | $74,552 | $11,070 | $63,482 |
| 2017 | $18,991 | $74,552 | $11,070 | $63,482 |
| 2016 | $18,235 | $74,552 | $11,070 | $63,482 |
| 2015 | $16,719 | $64,979 | $9,225 | $55,754 |
| 2014 | $17,257 | $64,979 | $9,225 | $55,754 |
| 2013 | $16,178 | $64,979 | $9,225 | $55,754 |
Agents Affiliated with this Home
-
Dale Lubotsky

Seller's Agent in 2014
Dale Lubotsky
Jameson Sotheby's International Realty
(847) 274-2670
21 in this area
67 Total Sales
-
L
Buyer's Agent in 2014
Lynda Frillman
Berkshire Hathaway HomeServices KoenigRubloff
Map
Source: Midwest Real Estate Data (MRED)
MLS Number: MRD08534665
APN: 11-19-410-036-0000
- 630 Michigan Ave
- 602 Sheridan Rd Unit 3E
- 530 Michigan Ave Unit 3E
- 739 Forest Ave
- 815A Forest Ave Unit 1
- 90 Kedzie St
- 819 Forest Ave Unit 2W
- 830 Michigan Ave Unit E3
- 827 Forest Ave Unit 2E
- 827 Forest Ave Unit 3E
- 840 Forest Ave Unit C
- 817 Hinman Ave Unit 4W
- 901 Forest Ave Unit 1E
- 913 Michigan Ave Unit 3
- 918 Michigan Ave Unit 3
- 643 Custer Ave
- 938 Edgemere Ct
- 901 Hinman Ave Unit 2C
- 626 Oakton St Unit 3
- 936 Hinman Ave Unit 1S
