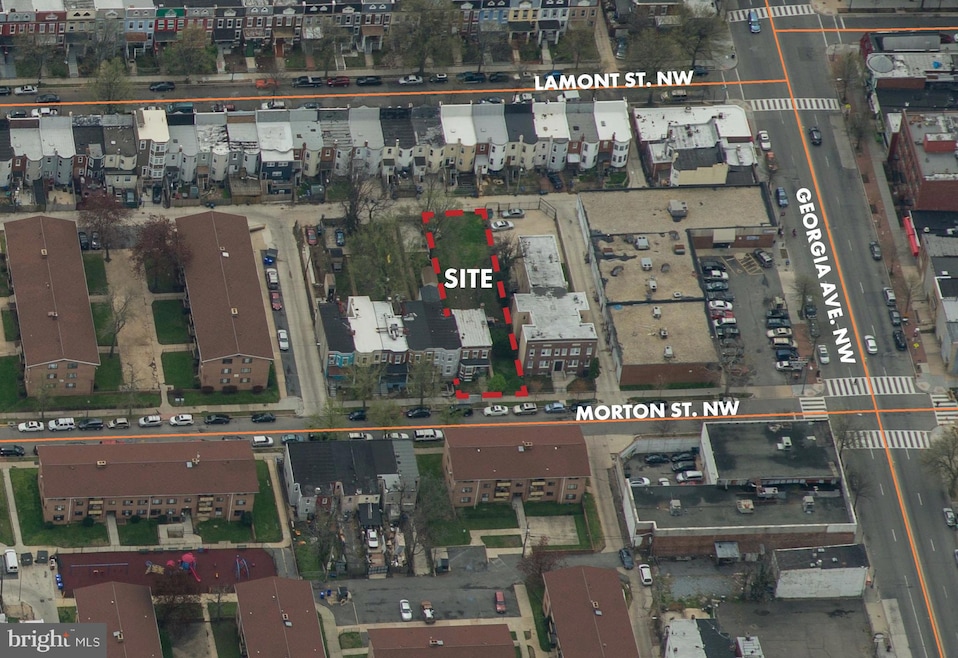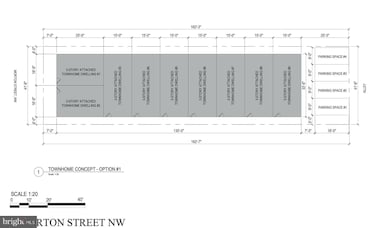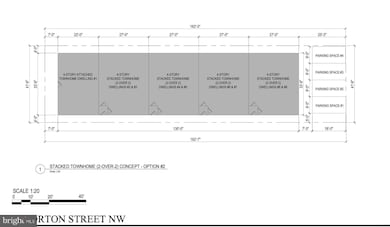650 Morton St NW Washington, DC 20010
Park View NeighborhoodEstimated payment $9,648/month
Highlights
- 0.15 Acre Lot
- No HOA
- Hot Water Heating System
- Federal Architecture
About This Home
NEW PRICE - MOTIVATED SELLER | POTENTIAL OUTSALE OF $8-$10 MILLION | Seller Financing and/or Extended Settlement Available
Prime Residential Development Opportunity Across from the Newly-Built Park Morton Apartments! This expansive 6,740 SQF flat lot with an existing end-of-row rowhouse presents a rare chance to capitalize on
RA-3 zoning, allowing moderate-density residential development. Key zoning highlights include an FAR of 3.0, lot occupancy of 75%, and a building height allowance of up to 60 feet. This property offers versatile options for developers, including townhouse or "2 over 2" condos , a traditional multifamily building, or even assisted and senior-living facilities. By-right development provides upwards of 25,520 total square feet (20,220 above grade + 5,055 below grade). Development above (9) units is subject to additional bonuses and covenants required by the IZ+ program overlay. Contact the listing agent for more detailed studies, including a massing study for a 24-unit apartment concept. Renderings and documentation are available for review but are for informational purposes only. Buyers are encouraged to perform their own due diligence with zoning attorneys, architects, and civil engineers.
Townhouse Details
Home Type
- Townhome
Est. Annual Taxes
- $7,092
Year Built
- Built in 1909
Lot Details
- 6,740 Sq Ft Lot
Home Design
- Federal Architecture
- Brick Exterior Construction
- Slab Foundation
Interior Spaces
- Property has 3 Levels
- Partially Finished Basement
Bedrooms and Bathrooms
- 3 Bedrooms
Parking
- Alley Access
- Off-Street Parking
Utilities
- Hot Water Heating System
- Natural Gas Water Heater
- Public Septic
Community Details
- No Home Owners Association
- Park View Subdivision
Listing and Financial Details
- Tax Lot 34
- Assessor Parcel Number 3040//0034
Map
Home Values in the Area
Average Home Value in this Area
Tax History
| Year | Tax Paid | Tax Assessment Tax Assessment Total Assessment is a certain percentage of the fair market value that is determined by local assessors to be the total taxable value of land and additions on the property. | Land | Improvement |
|---|---|---|---|---|
| 2024 | $7,092 | $834,360 | $602,620 | $231,740 |
| 2023 | $6,979 | $821,000 | $590,690 | $230,310 |
| 2022 | $6,357 | $747,930 | $539,600 | $208,330 |
| 2021 | $6,223 | $732,170 | $531,650 | $200,520 |
| 2020 | $5,846 | $687,740 | $495,590 | $192,150 |
| 2019 | $5,586 | $657,220 | $478,000 | $179,220 |
| 2018 | $5,364 | $631,010 | $0 | $0 |
| 2017 | $5,049 | $594,040 | $0 | $0 |
| 2016 | $4,424 | $520,470 | $0 | $0 |
| 2015 | $3,954 | $465,180 | $0 | $0 |
| 2014 | $3,184 | $374,580 | $0 | $0 |
Property History
| Date | Event | Price | Change | Sq Ft Price |
|---|---|---|---|---|
| 09/10/2025 09/10/25 | Price Changed | $1,699,999 | -3.7% | -- |
| 09/08/2025 09/08/25 | Price Changed | $1,764,900 | -5.4% | -- |
| 04/17/2025 04/17/25 | Price Changed | $1,864,900 | -6.8% | -- |
| 12/02/2024 12/02/24 | Price Changed | $1,999,995 | -11.1% | -- |
| 11/14/2024 11/14/24 | Price Changed | $2,249,999 | -6.3% | -- |
| 10/14/2024 10/14/24 | For Sale | $2,399,999 | -- | -- |
Purchase History
| Date | Type | Sale Price | Title Company |
|---|---|---|---|
| Deed | $1,200,000 | -- | |
| Deed | $85,000 | -- |
Mortgage History
| Date | Status | Loan Amount | Loan Type |
|---|---|---|---|
| Open | $1,200,000 | Seller Take Back | |
| Previous Owner | $51,803 | New Conventional |
Source: Bright MLS
MLS Number: DCDC2164372
APN: 3040-0034
- 637 Keefer Place NW
- 612 Lamont St NW
- 643 Keefer Place NW
- 701 Lamont St NW Unit 50
- 625 Park Rd NW Unit 206
- 617 Park Rd NW Unit 1
- 3223 6th St NW
- 3205 Georgia Ave NW Unit 407
- 3205 Georgia Ave NW Unit 307
- 718 Park Rd NW Unit 6
- 718 Park Rd NW Unit 3
- 619 Kenyon St NW
- 610 Newton Place NW Unit 12
- 610 Newton Place NW Unit 8
- 3542 Warder St NW Unit 204
- 3117 Georgia Ave NW Unit 102
- 616 Kenyon St NW Unit 1
- 616 Kenyon St NW Unit 3
- 729 Kenyon St NW
- 3220 Warder St NW
- 632 Lamont St NW Unit B
- 3225 Georgia Ave NW
- 640 Park Rd NW Unit HU Rental
- 610 Park Rd NW
- 3332 Georgia Ave NW
- 616 Lamont St NW
- 3304 Georgia Ave NW Unit 3B
- 617 Park Rd NW
- 718 Park Rd NW Unit 4
- 713 Lamont St NW
- 600 Keefer Place NW Unit 1
- 732 Park Rd NW Unit B-4
- 3540 Warder St NW
- 758 Morton St NW
- 471 Luray Place NW Unit B
- 764 Morton St NW
- 722 Kenyon St NW Unit 1
- 722 Kenyon St NW Unit 2
- 722 Kenyon St NW Unit 3
- 3206 Warder St NW



