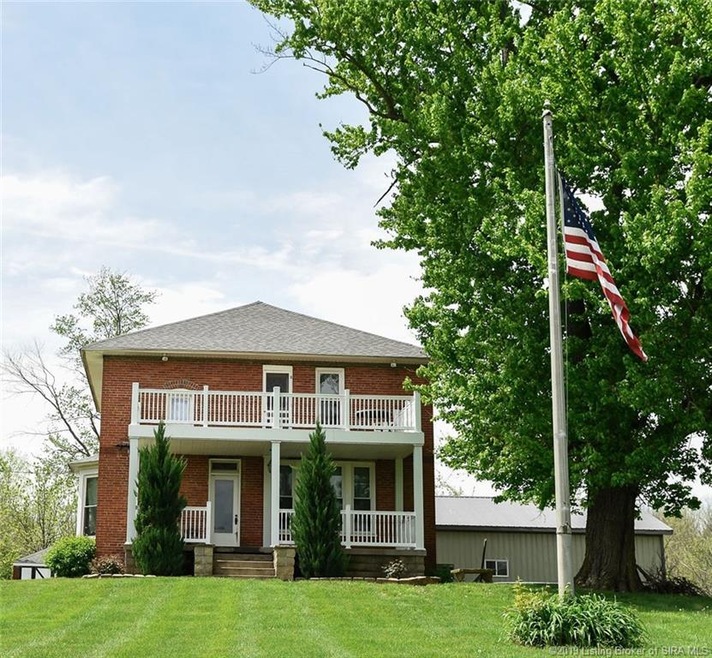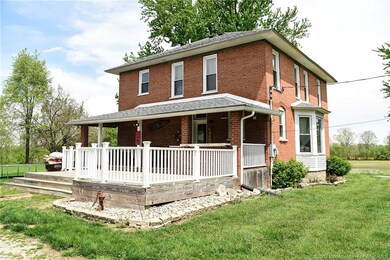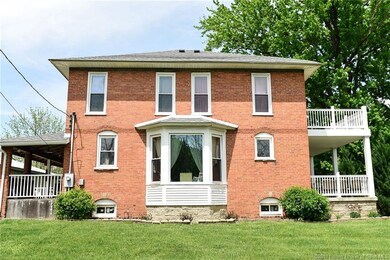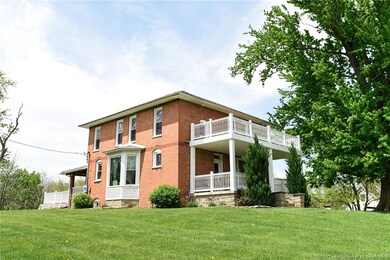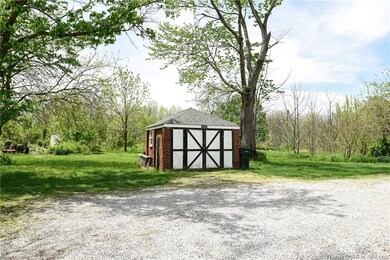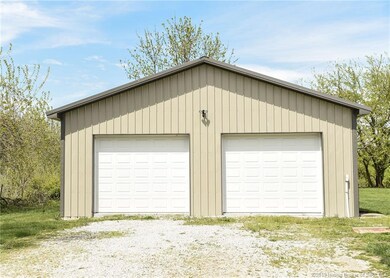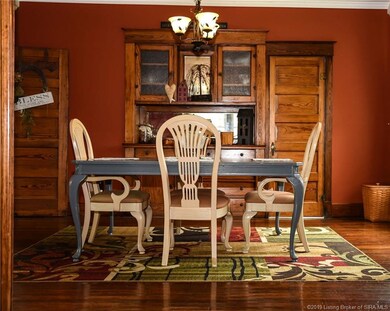
650 N Main St Scottsburg, IN 47170
Highlights
- 2.09 Acre Lot
- Pole Barn
- Covered patio or porch
- Deck
- 2 Fireplaces
- Formal Dining Room
About This Home
As of May 2025This picturesque home was built in 1915 and still stands tall today. The home features many updates including Windows, Drywall, Insulation, Roof, Wiring, Plumbing, and HVAC systems on each floor. Completely remodeled kitchen, upstairs bedrooms and bathrooms. You will love the warm and cozy feel as well as the Character of this home. All appliances will stay in the kitchen which also offers an oversized pantry. Place your favorite dished in the built-in hutch in the Formal dining room. Living room and family room each have a gas fireplace. Upstairs you will find the master bedroom with master bath as well as 2 additional bedrooms and a large bathroom. Spend your summer evenings sitting out on one of your 3 porches 2 of which are covered or enjoying 1+ acres of ground a 30x40 pole barn all within the city limits perfect for easy access to shopping and schools.
Home Details
Home Type
- Single Family
Est. Annual Taxes
- $1,039
Year Built
- Built in 1915
Lot Details
- 2.09 Acre Lot
- Landscaped
Parking
- 2 Car Detached Garage
- Garage Door Opener
Home Design
- Brick Foundation
- Frame Construction
- Wood Trim
Interior Spaces
- 2,880 Sq Ft Home
- 2-Story Property
- Built-in Bookshelves
- Ceiling Fan
- 2 Fireplaces
- Gas Fireplace
- Thermal Windows
- Family Room
- Formal Dining Room
Kitchen
- Oven or Range
- Microwave
- Dishwasher
- Disposal
Bedrooms and Bathrooms
- 3 Bedrooms
- Walk-In Closet
Laundry
- Dryer
- Washer
Basement
- Basement Fills Entire Space Under The House
- Sump Pump
Outdoor Features
- Balcony
- Deck
- Covered patio or porch
- Pole Barn
Utilities
- Forced Air Heating and Cooling System
- Air Source Heat Pump
- Gas Available
- Electric Water Heater
- Cable TV Available
Listing and Financial Details
- Assessor Parcel Number 720517300012001007
Ownership History
Purchase Details
Home Financials for this Owner
Home Financials are based on the most recent Mortgage that was taken out on this home.Purchase Details
Purchase Details
Purchase Details
Purchase Details
Purchase Details
Similar Homes in Scottsburg, IN
Home Values in the Area
Average Home Value in this Area
Purchase History
| Date | Type | Sale Price | Title Company |
|---|---|---|---|
| Warranty Deed | -- | Legacy Title Company Llc | |
| Special Warranty Deed | -- | None Available | |
| Limited Warranty Deed | -- | None Available | |
| Sheriffs Deed | $65,294 | None Available | |
| Warranty Deed | $75,000 | -- | |
| Warranty Deed | $26,000 | -- |
Mortgage History
| Date | Status | Loan Amount | Loan Type |
|---|---|---|---|
| Open | $160,000 | Adjustable Rate Mortgage/ARM | |
| Previous Owner | $60,000 | New Conventional | |
| Previous Owner | $70,000 | New Conventional |
Property History
| Date | Event | Price | Change | Sq Ft Price |
|---|---|---|---|---|
| 05/09/2025 05/09/25 | Sold | $280,000 | -3.4% | $142 / Sq Ft |
| 04/04/2025 04/04/25 | Pending | -- | -- | -- |
| 03/26/2025 03/26/25 | For Sale | $289,900 | +81.2% | $147 / Sq Ft |
| 08/12/2019 08/12/19 | Sold | $160,000 | -11.1% | $56 / Sq Ft |
| 06/30/2019 06/30/19 | Pending | -- | -- | -- |
| 06/24/2019 06/24/19 | Price Changed | $179,900 | -5.3% | $62 / Sq Ft |
| 04/26/2019 04/26/19 | For Sale | $189,900 | -- | $66 / Sq Ft |
Tax History Compared to Growth
Tax History
| Year | Tax Paid | Tax Assessment Tax Assessment Total Assessment is a certain percentage of the fair market value that is determined by local assessors to be the total taxable value of land and additions on the property. | Land | Improvement |
|---|---|---|---|---|
| 2024 | $1,667 | $191,500 | $17,300 | $174,200 |
| 2023 | $1,447 | $174,600 | $17,300 | $157,300 |
| 2022 | $1,445 | $170,600 | $17,300 | $153,300 |
| 2021 | $1,280 | $151,800 | $17,300 | $134,500 |
| 2020 | $1,247 | $151,800 | $17,300 | $134,500 |
| 2019 | $1,072 | $136,200 | $17,300 | $118,900 |
| 2018 | $1,039 | $131,900 | $15,000 | $116,900 |
| 2017 | $974 | $129,700 | $15,000 | $114,700 |
| 2016 | $987 | $126,800 | $15,000 | $111,800 |
| 2014 | $858 | $113,100 | $15,000 | $98,100 |
| 2013 | $858 | $113,100 | $15,000 | $98,100 |
Agents Affiliated with this Home
-
William Andes

Seller's Agent in 2025
William Andes
eXp Realty, LLC
(502) 322-2110
1 in this area
64 Total Sales
-
O
Buyer's Agent in 2025
OUTSIDE AGENT
OUTSIDE COMPANY
-
Teresa Jewell

Seller's Agent in 2019
Teresa Jewell
(812) 595-2255
52 in this area
112 Total Sales
-
Becca Potter

Buyer's Agent in 2019
Becca Potter
RE/MAX
(502) 681-3728
1 in this area
199 Total Sales
-
Angela Bauer

Buyer Co-Listing Agent in 2019
Angela Bauer
RE/MAX
(502) 773-2304
1 in this area
207 Total Sales
Map
Source: Southern Indiana REALTORS® Association
MLS Number: 201907481
APN: 72-05-17-300-012.001-007
- 12 Vintage Cir
- 462 N Bond St
- 431 N 3rd St
- 195 N Washington St
- 1165 Hidden Meadows Ct
- 77 Oak Dr
- 85 Northfield Dr
- 43 S Railroad St
- 25 N Beechwood Ave
- 485 Hazzard St
- 760 South St
- 90 Newman St
- 401 N Nicole Ln
- 567 S Honeyrun Pkwy
- 765 E Marshfield Rd
- 812 S Elm St
- 1213 Graham Blvd Unit LOT 97B
- 1221 Graham Blvd Unit LOT 97A
- 129 E Larry Ln
- Lot 4 E Lovers Ln
