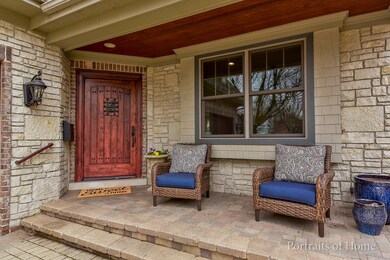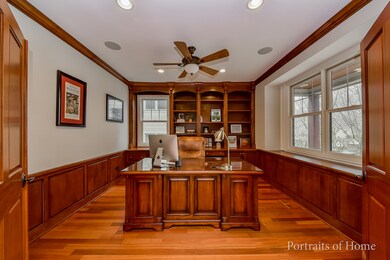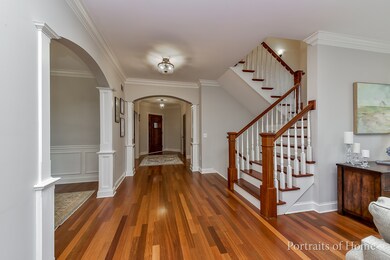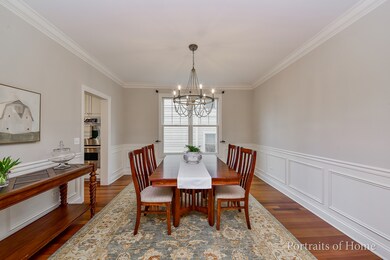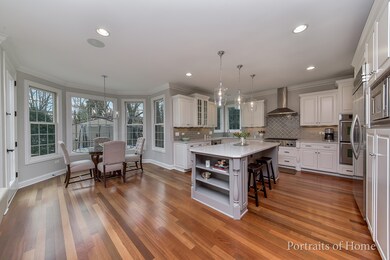
650 N Webster St Naperville, IL 60563
North Downtown Naperville NeighborhoodHighlights
- Landscaped Professionally
- Recreation Room
- Wood Flooring
- Naper Elementary School Rated A
- Traditional Architecture
- 5-minute walk to Kendall Park
About This Home
As of October 2019FANTASTIC HOME IN HIGHLY SOUGHT AFTER DISTRICT 203! THIS HOUSE HAS IT ALL! AWESOME FLOOR PLAN & BEAUTIFUL FINISHES ON ALL LEVELS. OPEN CONCEPT LIVING ROOM OPENS TO DESIGNER WHITE KITCHEN WITH FRESHLY PAINTED HIGH-END CABINETRY. BRAND NEW TILE & NEW QUARTZ COUNTERTOPS WILL MAKE ANY CHEF HAPPY! BRAZILLIAN CHERRY FLOORS, FIRST FLOOR OFFICE WITH BUILT-INS, LARGE MASTER SUITE PLUS 3 BEDS ON 2ND FLOOR - THE HUGE 2ND BDRM COULD BE THE NANNY/INLAW SUITE OR ADDITL PLAYROOM. LOWER LEVEL HAS 5TH BEDRM, FULL BATH, FAMILY ROOM, GAME ROOM, EXERCISE ROOM AND WINE CELLAR. PAVER PATIO AND FIRE PIT IN BEAUTIFULLY LANDSCAPED BKYD. 2.5 ATTACHED GARAGE. CLOSE TO I-88, I-355. Short walk to train, schools & Downtown!
Home Details
Home Type
- Single Family
Est. Annual Taxes
- $21,943
Year Built
- 2005
Lot Details
- East or West Exposure
- Fenced Yard
- Landscaped Professionally
Parking
- Attached Garage
- Garage ceiling height seven feet or more
- Heated Garage
- Garage Transmitter
- Garage Door Opener
- Brick Driveway
- Garage Is Owned
Home Design
- Traditional Architecture
- Slab Foundation
- Asphalt Shingled Roof
- Stone Siding
- Cedar
Interior Spaces
- Wood Burning Fireplace
- Fireplace With Gas Starter
- Entrance Foyer
- Breakfast Room
- Home Office
- Recreation Room
- Home Gym
- Wood Flooring
- Storm Screens
Kitchen
- Breakfast Bar
- Double Oven
- Microwave
- High End Refrigerator
- Dishwasher
- Stainless Steel Appliances
- Kitchen Island
- Disposal
Bedrooms and Bathrooms
- Walk-In Closet
- Primary Bathroom is a Full Bathroom
- Dual Sinks
- Whirlpool Bathtub
- Steam Shower
- Separate Shower
Laundry
- Laundry on main level
- Dryer
- Washer
Finished Basement
- Basement Fills Entire Space Under The House
- Finished Basement Bathroom
Outdoor Features
- Brick Porch or Patio
- Terrace
- Fire Pit
- Outdoor Grill
Location
- Property is near a bus stop
Utilities
- Forced Air Zoned Cooling and Heating System
- Heating System Uses Gas
- Lake Michigan Water
Listing and Financial Details
- Homeowner Tax Exemptions
Ownership History
Purchase Details
Purchase Details
Home Financials for this Owner
Home Financials are based on the most recent Mortgage that was taken out on this home.Purchase Details
Home Financials for this Owner
Home Financials are based on the most recent Mortgage that was taken out on this home.Purchase Details
Home Financials for this Owner
Home Financials are based on the most recent Mortgage that was taken out on this home.Purchase Details
Home Financials for this Owner
Home Financials are based on the most recent Mortgage that was taken out on this home.Purchase Details
Home Financials for this Owner
Home Financials are based on the most recent Mortgage that was taken out on this home.Purchase Details
Home Financials for this Owner
Home Financials are based on the most recent Mortgage that was taken out on this home.Purchase Details
Home Financials for this Owner
Home Financials are based on the most recent Mortgage that was taken out on this home.Purchase Details
Home Financials for this Owner
Home Financials are based on the most recent Mortgage that was taken out on this home.Purchase Details
Similar Homes in Naperville, IL
Home Values in the Area
Average Home Value in this Area
Purchase History
| Date | Type | Sale Price | Title Company |
|---|---|---|---|
| Warranty Deed | -- | Attorney | |
| Warranty Deed | $840,000 | First American Title | |
| Interfamily Deed Transfer | -- | Premium Title | |
| Warranty Deed | $900,000 | Home Closing Services Inc | |
| Warranty Deed | $828,000 | Ctic | |
| Interfamily Deed Transfer | -- | None Available | |
| Interfamily Deed Transfer | -- | None Available | |
| Deed | $1,045,000 | Git | |
| Deed | $225,000 | -- | |
| Warranty Deed | $140,000 | Law Title Pick Up |
Mortgage History
| Date | Status | Loan Amount | Loan Type |
|---|---|---|---|
| Previous Owner | $265,000 | New Conventional | |
| Previous Owner | $672,000 | New Conventional | |
| Previous Owner | $712,500 | Adjustable Rate Mortgage/ARM | |
| Previous Owner | $720,000 | Unknown | |
| Previous Owner | $662,400 | New Conventional | |
| Previous Owner | $850,000 | Unknown | |
| Previous Owner | $417,000 | New Conventional | |
| Previous Owner | $143,000 | Credit Line Revolving | |
| Previous Owner | $417,000 | New Conventional | |
| Previous Owner | $95,400 | Credit Line Revolving | |
| Previous Owner | $639,000 | New Conventional | |
| Previous Owner | $728,300 | Unknown | |
| Previous Owner | $185,450 | Credit Line Revolving | |
| Previous Owner | $723,500 | Unknown | |
| Previous Owner | $190,000 | Credit Line Revolving | |
| Previous Owner | $650,000 | Purchase Money Mortgage | |
| Previous Owner | $545,000 | Construction | |
| Previous Owner | $112,500 | Purchase Money Mortgage | |
| Previous Owner | $136,840 | Unknown | |
| Previous Owner | $139,100 | Unknown |
Property History
| Date | Event | Price | Change | Sq Ft Price |
|---|---|---|---|---|
| 10/01/2019 10/01/19 | Sold | $840,000 | -4.0% | $233 / Sq Ft |
| 08/11/2019 08/11/19 | For Sale | $875,000 | +4.2% | $243 / Sq Ft |
| 08/08/2019 08/08/19 | Off Market | $840,000 | -- | -- |
| 06/16/2019 06/16/19 | Pending | -- | -- | -- |
| 06/15/2019 06/15/19 | Pending | -- | -- | -- |
| 04/25/2019 04/25/19 | Price Changed | $875,000 | -2.7% | $243 / Sq Ft |
| 04/06/2019 04/06/19 | For Sale | $899,000 | -0.1% | $250 / Sq Ft |
| 06/08/2015 06/08/15 | Sold | $900,000 | -4.2% | $250 / Sq Ft |
| 03/31/2015 03/31/15 | Pending | -- | -- | -- |
| 03/12/2015 03/12/15 | Price Changed | $939,900 | -1.5% | $261 / Sq Ft |
| 02/09/2015 02/09/15 | For Sale | $954,000 | +15.2% | $265 / Sq Ft |
| 06/08/2012 06/08/12 | Sold | $828,000 | -3.2% | $230 / Sq Ft |
| 04/24/2012 04/24/12 | Pending | -- | -- | -- |
| 04/18/2012 04/18/12 | Price Changed | $855,000 | -2.3% | $238 / Sq Ft |
| 02/29/2012 02/29/12 | For Sale | $875,000 | -- | $243 / Sq Ft |
Tax History Compared to Growth
Tax History
| Year | Tax Paid | Tax Assessment Tax Assessment Total Assessment is a certain percentage of the fair market value that is determined by local assessors to be the total taxable value of land and additions on the property. | Land | Improvement |
|---|---|---|---|---|
| 2024 | $21,943 | $365,799 | $101,441 | $264,358 |
| 2023 | $20,808 | $328,690 | $91,150 | $237,540 |
| 2022 | $19,771 | $311,990 | $85,870 | $226,120 |
| 2021 | $19,087 | $300,860 | $82,810 | $218,050 |
| 2020 | $19,027 | $300,860 | $82,810 | $218,050 |
| 2019 | $18,364 | $286,150 | $78,760 | $207,390 |
| 2018 | $18,261 | $284,980 | $78,760 | $206,220 |
| 2017 | $17,899 | $275,320 | $76,090 | $199,230 |
| 2016 | $17,480 | $264,220 | $73,020 | $191,200 |
| 2015 | $17,524 | $250,870 | $69,330 | $181,540 |
| 2014 | $16,844 | $234,200 | $64,240 | $169,960 |
| 2013 | $16,727 | $235,830 | $64,690 | $171,140 |
Agents Affiliated with this Home
-
Julie Hennessey

Seller's Agent in 2019
Julie Hennessey
Compass
(773) 329-6330
40 Total Sales
-
Bridget Salela

Buyer's Agent in 2019
Bridget Salela
Coldwell Banker Realty
(630) 220-0857
14 in this area
214 Total Sales
-
Pat Coughlin

Seller's Agent in 2015
Pat Coughlin
RE/MAX
(630) 330-1430
110 Total Sales
-
Donald Schillo

Seller Co-Listing Agent in 2015
Donald Schillo
RE/MAX
(630) 330-1429
53 Total Sales
-
Karen Marposon

Buyer's Agent in 2015
Karen Marposon
@ Properties
(630) 637-0997
2 in this area
17 Total Sales
-
Alexa Wagner

Seller's Agent in 2012
Alexa Wagner
RE/MAX
(630) 460-6256
3 in this area
114 Total Sales
Map
Source: Midwest Real Estate Data (MRED)
MLS Number: MRD10295636
APN: 07-13-206-005
- 660 N Eagle St
- 905 N Webster St
- 915 N Eagle St
- 1004 N Mill St Unit 106
- 715 N Brainard St
- 717 N Brainard St
- 520 Burning Tree Ln Unit 306
- 223 Center St
- 1056 N Mill St Unit 103
- 1056 N Mill St Unit 306
- 1114 N Webster St
- 1105 N Mill St Unit 215
- 636 E 4th Ave
- 311 North Ave
- 212 E 11th Ave
- 977 West Ct Unit A
- 541 Burning Tree Ln
- 316 N Loomis St
- 1216 Suffolk St
- 103 S Webster St

