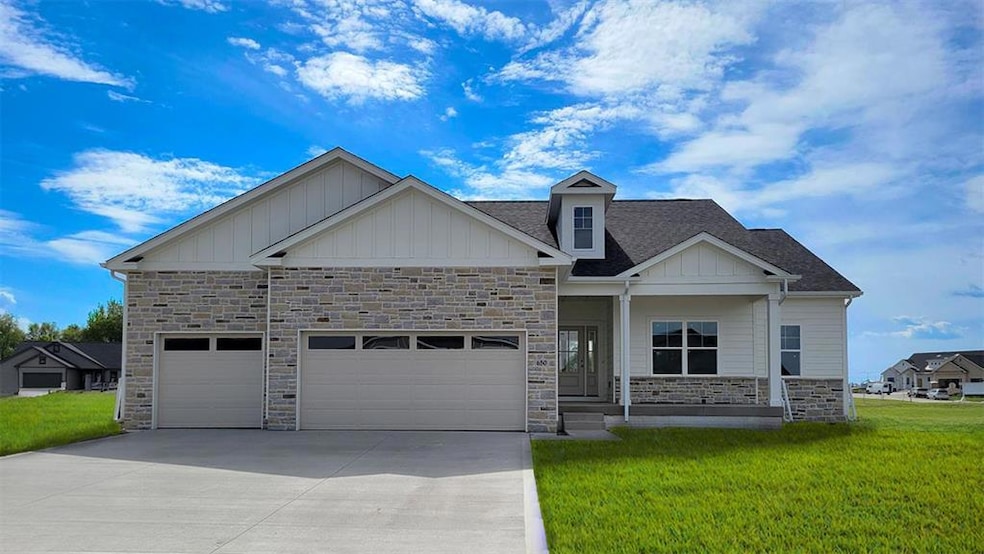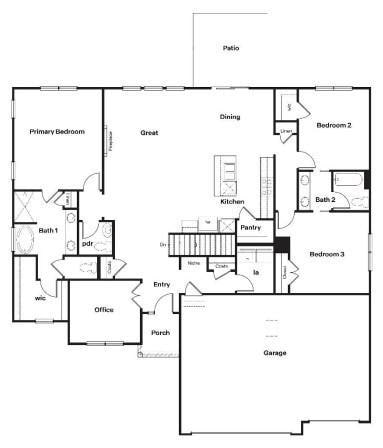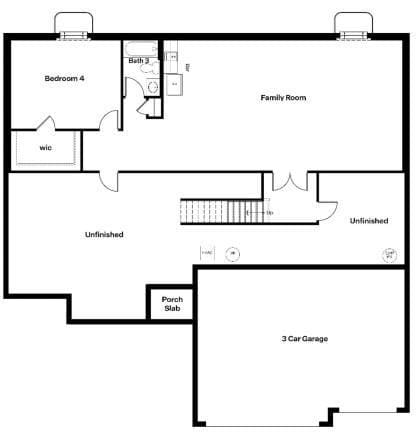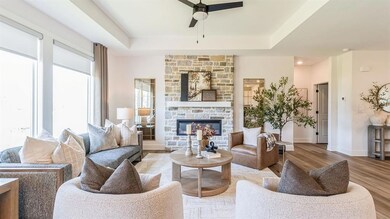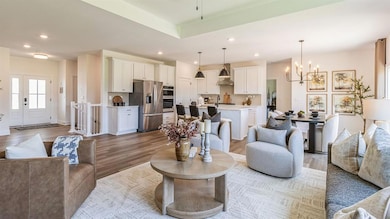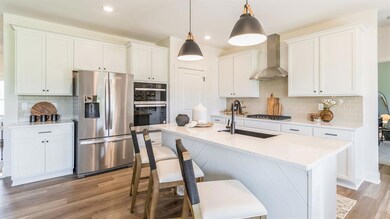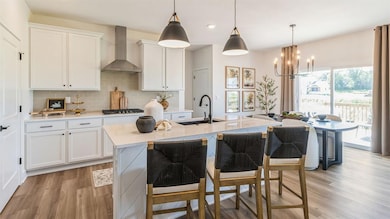650 NW Concord Ln Waukee, IA 50263
Estimated payment $3,786/month
Highlights
- Deck
- Recreation Room
- Ranch Style House
- Radiant Elementary School Rated A
- Freestanding Bathtub
- Den
About This Home
*MODEL HOME - NOT FOR SALE* D.R. Horton, America’s Builder, proudly presents the new Horton Series Home with the Lincoln floorplan offering elevated finishes. The Lincoln is located in Stratford Crossing, a prime Waukee community near top schools, shops, and dining! This stunning home features 4 bedrooms, an office, 3.5 bathrooms, & 3-car garage. With a finished basement, the Lincoln offers over 3,000 sqft of living space! The grand entryway features 9ft ceilings and leads to a private office with French doors. The spacious great room boasts a cozy fireplace, while the gourmet kitchen includes a cooktop with a sleek hood, quartz countertops, a large island, and a walk-in pantry. The primary suite, located off the great room, features an en-suite bath with dual sinks, walk-in shower, freestanding tub, & large closet. Two additional bedrooms and Jack-n-Jill Bathroom are on the opposite side for added privacy. The finished lower level offers a large living area with a wet bar, the fourth bedroom, and third full bath. All D.R. Horton Iowa homes include America’s Smart HomeTM Technology and DEAKO® light switches. Photos may be similar but not necessarily of subject property, including interior and exterior colors, finishes and appliances. Special financing is available through Builder’s preferred lender offering exceptionally low 30-year fixed Interest Rates. See Builder representative for details on how to save THOUSANDS of dollars!
Home Details
Home Type
- Single Family
Year Built
- Built in 2025
Lot Details
- 9,990 Sq Ft Lot
- Irrigation
HOA Fees
- $17 Monthly HOA Fees
Home Design
- Ranch Style House
- Asphalt Shingled Roof
- Stone Siding
- Cement Board or Planked
Interior Spaces
- 2,105 Sq Ft Home
- Wet Bar
- Electric Fireplace
- Family Room
- Dining Area
- Den
- Recreation Room
- Luxury Vinyl Plank Tile Flooring
- Finished Basement
- Basement Window Egress
Kitchen
- Eat-In Kitchen
- Walk-In Pantry
- Stove
- Microwave
- Dishwasher
Bedrooms and Bathrooms
- 4 Bedrooms | 3 Main Level Bedrooms
- Freestanding Bathtub
Laundry
- Laundry on main level
- Dryer
- Washer
Parking
- 3 Car Attached Garage
- Driveway
Additional Features
- Deck
- Forced Air Heating and Cooling System
Community Details
- Stratford Crossing, Llc Association
- Built by DR HORTON
Listing and Financial Details
- Assessor Parcel Number 1229134001
Map
Home Values in the Area
Average Home Value in this Area
Property History
| Date | Event | Price | List to Sale | Price per Sq Ft |
|---|---|---|---|---|
| 10/14/2025 10/14/25 | Pending | -- | -- | -- |
| 07/25/2025 07/25/25 | Price Changed | $599,990 | -2.4% | $285 / Sq Ft |
| 02/26/2025 02/26/25 | For Sale | $614,990 | -- | $292 / Sq Ft |
Source: Des Moines Area Association of REALTORS®
MLS Number: 712501
- 1465 NW Bull Run Ct
- 1485 NW Bull Run Ct
- 645 NW Concord Ln
- 640 NW Concord Ln
- 635 NW Concord Ln
- 625 NW Concord Ln
- 615 NW Concord Ln
- 610 NW Concord Ln
- 605 NW Concord Ln
- 600 NW Concord Ln
- 1495 NW Bull Run Ct
- Reagan Plan at Stratford Crossing - The Horton Series
- Quincy II Plan at Stratford Crossing
- Olive II Plan at Stratford Crossing
- Birmingham Plan at Stratford Crossing
- Fairfield Plan at Stratford Crossing - The Horton Series
- Melrose Plan at Stratford Crossing
- Lincoln Plan at Stratford Crossing - The Horton Series
- Madison Plan at Stratford Crossing - The Horton Series
- Quincy Plan at Stratford Crossing
