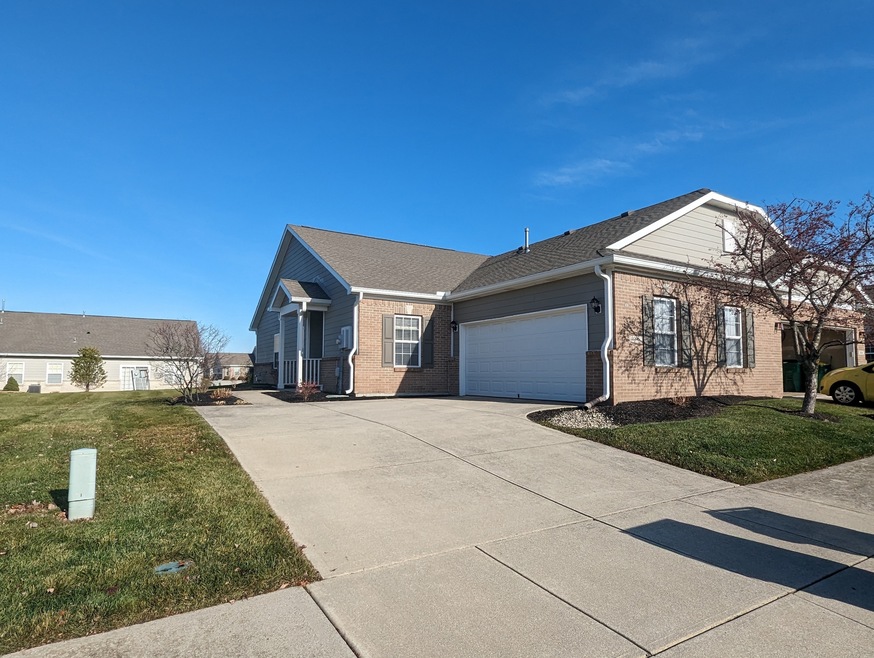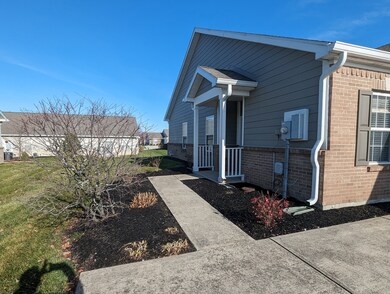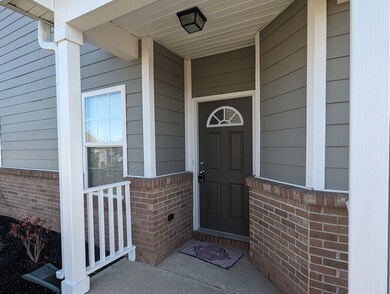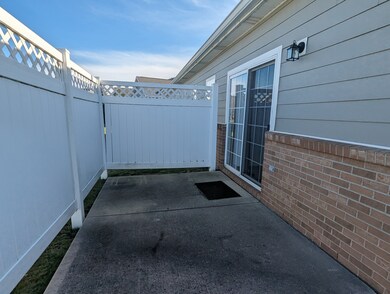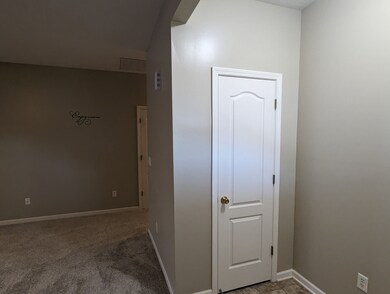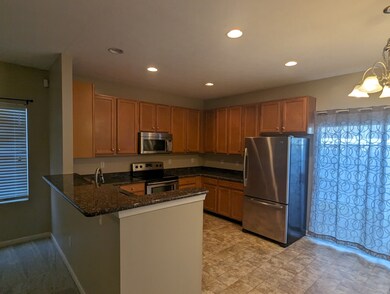
650 Overcup St Unit 1401 Westfield, IN 46074
Highlights
- Vaulted Ceiling
- Ranch Style House
- 2 Car Attached Garage
- Westfield Intermediate School Rated A
- Covered patio or porch
- Eat-In Kitchen
About This Home
As of December 2023This move-in-ready home has been well maintained and updated with new roof & gutters, exterior painting, new carpet throughout. Convenient and sought-after split-floorplan! Separate laundry room off finished garage with lots of storage. Awesome location! Maintenance free living, well designed spacious 2 bedroom condo with open floorplan. Kitchen has granite countertops, dishwasher, stove, refrigerator and microwave.
Last Agent to Sell the Property
Grand Realty Services, LLC Brokerage Email: dave.grandrealty@gmail.com License #RB14038757 Listed on: 12/04/2023
Property Details
Home Type
- Condominium
Est. Annual Taxes
- $4,142
Year Built
- Built in 2006
Lot Details
- 1 Common Wall
- Landscaped with Trees
HOA Fees
- $208 Monthly HOA Fees
Parking
- 2 Car Attached Garage
Home Design
- Ranch Style House
- Patio Lot
- Brick Exterior Construction
- Slab Foundation
- Vinyl Construction Material
Interior Spaces
- 1,336 Sq Ft Home
- Woodwork
- Vaulted Ceiling
- Vinyl Clad Windows
- Entrance Foyer
- Laundry on main level
Kitchen
- Eat-In Kitchen
- Electric Oven
- Microwave
- Dishwasher
- Disposal
Bedrooms and Bathrooms
- 2 Bedrooms
- Walk-In Closet
- 2 Full Bathrooms
Home Security
Outdoor Features
- Covered patio or porch
Utilities
- Forced Air Heating System
- Heating System Uses Gas
- Gas Water Heater
Listing and Financial Details
- Assessor Parcel Number 290902034001000015
Community Details
Overview
- Association fees include insurance, lawncare, ground maintenance, maintenance structure, parkplayground
- Association Phone (800) 899-6652
- The Oaks Subdivision
- Property managed by Kirkpatrick Mgmt Co
Security
- Fire and Smoke Detector
Ownership History
Purchase Details
Home Financials for this Owner
Home Financials are based on the most recent Mortgage that was taken out on this home.Purchase Details
Home Financials for this Owner
Home Financials are based on the most recent Mortgage that was taken out on this home.Purchase Details
Home Financials for this Owner
Home Financials are based on the most recent Mortgage that was taken out on this home.Purchase Details
Home Financials for this Owner
Home Financials are based on the most recent Mortgage that was taken out on this home.Purchase Details
Purchase Details
Purchase Details
Similar Homes in Westfield, IN
Home Values in the Area
Average Home Value in this Area
Purchase History
| Date | Type | Sale Price | Title Company |
|---|---|---|---|
| Warranty Deed | $245,000 | None Listed On Document | |
| Warranty Deed | -- | None Available | |
| Warranty Deed | -- | Chicago Title Co Llc | |
| Interfamily Deed Transfer | -- | None Available | |
| Interfamily Deed Transfer | -- | None Available | |
| Special Warranty Deed | -- | None Available | |
| Warranty Deed | -- | Ctic |
Mortgage History
| Date | Status | Loan Amount | Loan Type |
|---|---|---|---|
| Previous Owner | $125,400 | New Conventional | |
| Previous Owner | $91,800 | New Conventional |
Property History
| Date | Event | Price | Change | Sq Ft Price |
|---|---|---|---|---|
| 12/22/2023 12/22/23 | Sold | $245,000 | -2.7% | $183 / Sq Ft |
| 12/06/2023 12/06/23 | Pending | -- | -- | -- |
| 12/04/2023 12/04/23 | For Sale | $251,900 | +71.9% | $189 / Sq Ft |
| 06/27/2016 06/27/16 | Sold | $146,500 | -2.3% | $110 / Sq Ft |
| 06/13/2016 06/13/16 | Pending | -- | -- | -- |
| 05/16/2016 05/16/16 | For Sale | $150,000 | 0.0% | $112 / Sq Ft |
| 05/06/2016 05/06/16 | Pending | -- | -- | -- |
| 05/05/2016 05/05/16 | For Sale | $150,000 | +2.4% | $112 / Sq Ft |
| 04/12/2016 04/12/16 | Off Market | $146,500 | -- | -- |
| 03/30/2016 03/30/16 | Pending | -- | -- | -- |
| 03/30/2016 03/30/16 | For Sale | $150,000 | 0.0% | $112 / Sq Ft |
| 02/16/2016 02/16/16 | Price Changed | $150,000 | -1.6% | $112 / Sq Ft |
| 01/25/2016 01/25/16 | For Sale | $152,500 | -- | $114 / Sq Ft |
Tax History Compared to Growth
Tax History
| Year | Tax Paid | Tax Assessment Tax Assessment Total Assessment is a certain percentage of the fair market value that is determined by local assessors to be the total taxable value of land and additions on the property. | Land | Improvement |
|---|---|---|---|---|
| 2024 | $4,280 | $205,600 | $28,500 | $177,100 |
| 2023 | $4,305 | $189,600 | $28,500 | $161,100 |
| 2022 | $4,142 | $180,900 | $28,500 | $152,400 |
| 2021 | $3,912 | $165,900 | $28,500 | $137,400 |
| 2020 | $3,557 | $149,400 | $28,500 | $120,900 |
| 2019 | $3,505 | $147,200 | $28,500 | $118,700 |
| 2018 | $3,278 | $137,500 | $28,500 | $109,000 |
| 2017 | $2,916 | $131,400 | $28,500 | $102,900 |
| 2016 | $1,434 | $129,900 | $28,500 | $101,400 |
| 2014 | $1,116 | $102,900 | $28,500 | $74,400 |
| 2013 | $1,116 | $102,700 | $28,500 | $74,200 |
Agents Affiliated with this Home
-
D
Seller's Agent in 2023
David Szymczak
Grand Realty Services, LLC
(317) 771-8881
3 in this area
18 Total Sales
-

Buyer's Agent in 2023
Kerri Sarver
F.C. Tucker Company
1 in this area
59 Total Sales
-

Seller's Agent in 2016
Andrew Liechty
F.C. Tucker Company
(317) 776-6630
16 in this area
217 Total Sales
-

Seller Co-Listing Agent in 2016
Steve Farmer
F.C. Tucker Company
(317) 776-0200
5 in this area
65 Total Sales
Map
Source: MIBOR Broker Listing Cooperative®
MLS Number: 21954340
APN: 29-09-02-034-001.000-015
- 695 Overcup St
- 610 Sawtooth St
- 601 E Quail Ridge Dr
- 572 E Quail Ridge Dr
- 461 Dekalb Dr
- 16908 Mapleton Place
- 17051 Newberry Ln
- 17072 Newberry Ln
- 16636 Brownstone Ct
- 16628 Brownstone Ct
- 17401 Austrian Pine Way
- 17347 Pine Wood Ln
- 65 E Pine Ridge Dr
- 143 W Clear Lake Ct
- 17309 Graley Place
- 17365 Graley Place
- 17364 Graley Place
- 17318 Graley Place
- 17303 Lillian St
- 247 Poplar St
