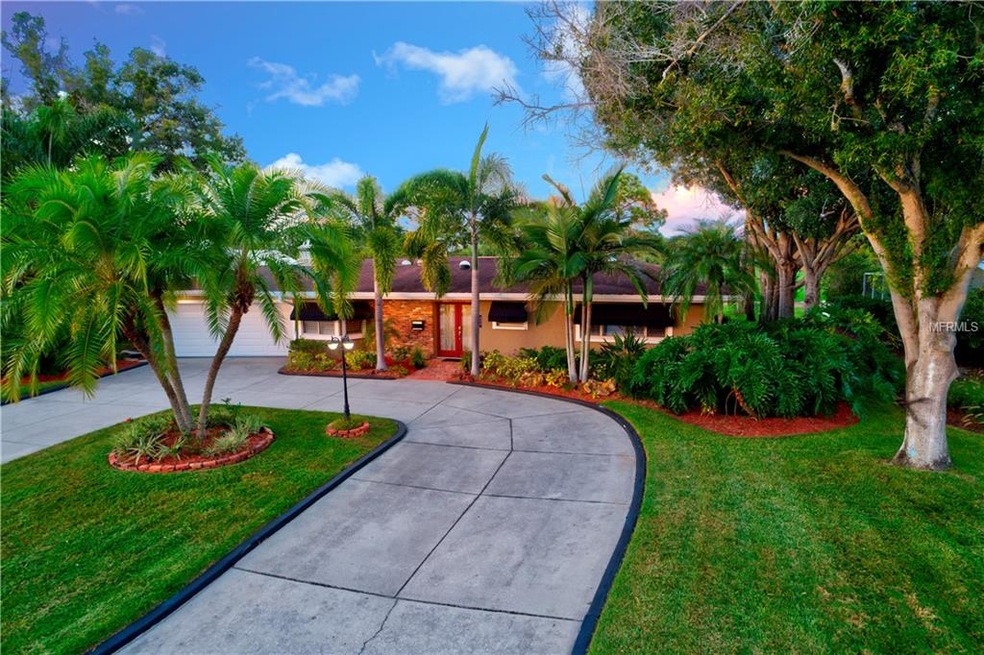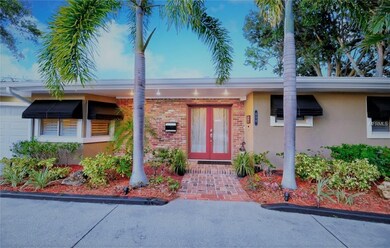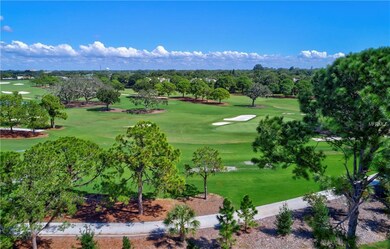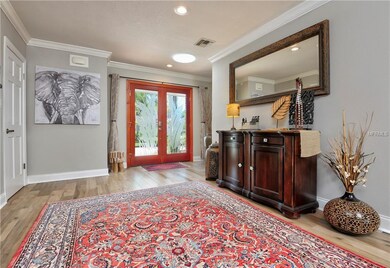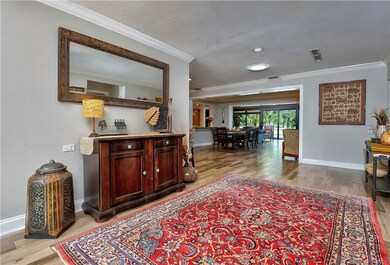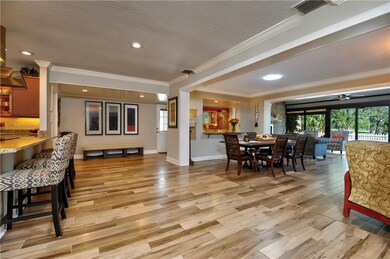
650 Poinsettia Rd Belleair, FL 33756
Highlights
- On Golf Course
- Custom Home
- Deck
- Largo High School Rated A-
- Open Floorplan
- Vaulted Ceiling
About This Home
As of February 2019CHECK OUT 3D TOUR for realistic walk through of this fabulous home and have a peep at the neighborhood. Unique, updated comfortable move in ready home is inspiring in design creativity that welcomes you. Sprawling floor plan with the WOW factor! Well maintained 4 bedrooms 4.5 renovated bathroom home with 45 ft of floor to ceiling panoramic views of upgraded Pelican Golf Course. Open plan gourmet kitchen, wood cabinets, walk in pantry, granite counter top seating, recessed LED lights, stainless steel appliances, cook vent hood are some features make this kitchen a chef’s dream. Dining room, wet bar, with wine refrigerator, granite counters make dining and entertaining a pleasure.Energy efficient, upgraded electrical wired for generator,landscape lighting, Roof 2008, A/C 2017/15 with Reme halo air purifier. Impressive Stone Fireplace and vaulted ceilings that WOW, gallery wall in living area with space to display art or Huge TV. Cozy TV corner provides a place to read or relax, porcelain plank floor tiles for easy maintenance. Very spacious master bedroom his walk in and her walk thru closet, updated bath, separate shower, dual sinks make a spa retreat. Workshop and half bath in garage. Mature landscape, room for pool in the extra-large paved patio with golf course view and separate private patio too! Long circular driveway with extra parking. Possible in-law configuration with space for all. Great Neighborhood with no HOA or flood insurance .Close to beaches,shops,restaurants golf courses. LETS TALK!
Last Agent to Sell the Property
COASTAL PROPERTIES GROUP License #3037655 Listed on: 10/19/2018

Home Details
Home Type
- Single Family
Est. Annual Taxes
- $9,596
Year Built
- Built in 1956
Lot Details
- 0.26 Acre Lot
- On Golf Course
- Northeast Facing Home
- Fenced
- Mature Landscaping
- Irrigation
Parking
- 2 Car Attached Garage
- Workshop in Garage
- Garage Door Opener
- Circular Driveway
- Open Parking
Property Views
- Golf Course
- Woods
Home Design
- Custom Home
- Ranch Style House
- Traditional Architecture
- Florida Architecture
- Slab Foundation
- Shingle Roof
- Block Exterior
Interior Spaces
- 3,658 Sq Ft Home
- Open Floorplan
- Wet Bar
- Bar Fridge
- Crown Molding
- Vaulted Ceiling
- Ceiling Fan
- Skylights
- Wood Burning Fireplace
- Blinds
- Sliding Doors
- Family Room
- Separate Formal Living Room
- L-Shaped Dining Room
- Formal Dining Room
- Storage Room
- Laundry in unit
- Inside Utility
Kitchen
- Cooktop with Range Hood
- Microwave
- Dishwasher
- Stone Countertops
Flooring
- Wood
- Carpet
- Porcelain Tile
Bedrooms and Bathrooms
- 4 Bedrooms
- Split Bedroom Floorplan
Home Security
- Security Lights
- Hurricane or Storm Shutters
- Fire and Smoke Detector
Outdoor Features
- Deck
- Patio
- Outdoor Storage
Utilities
- Mini Split Air Conditioners
- Central Heating and Cooling System
- Electric Water Heater
- Cable TV Available
Community Details
- No Home Owners Association
- Belleair Estates Subdivision
Listing and Financial Details
- Down Payment Assistance Available
- Homestead Exemption
- Visit Down Payment Resource Website
- Legal Lot and Block 63 / 43
- Assessor Parcel Number 28-29-15-06732-043-0630
Ownership History
Purchase Details
Home Financials for this Owner
Home Financials are based on the most recent Mortgage that was taken out on this home.Purchase Details
Purchase Details
Home Financials for this Owner
Home Financials are based on the most recent Mortgage that was taken out on this home.Purchase Details
Purchase Details
Purchase Details
Home Financials for this Owner
Home Financials are based on the most recent Mortgage that was taken out on this home.Purchase Details
Home Financials for this Owner
Home Financials are based on the most recent Mortgage that was taken out on this home.Purchase Details
Similar Homes in the area
Home Values in the Area
Average Home Value in this Area
Purchase History
| Date | Type | Sale Price | Title Company |
|---|---|---|---|
| Warranty Deed | $720,000 | Seminole Title Company | |
| Warranty Deed | -- | None Available | |
| Deed | $525,000 | -- | |
| Trustee Deed | $405,300 | None Available | |
| Quit Claim Deed | -- | None Available | |
| Warranty Deed | $710,000 | Capstone Title Llc | |
| Warranty Deed | $430,000 | Fidelity National Title Insu | |
| Trustee Deed | $255,000 | -- | |
| Quit Claim Deed | -- | -- |
Mortgage History
| Date | Status | Loan Amount | Loan Type |
|---|---|---|---|
| Open | $200,000 | New Conventional | |
| Previous Owner | $35,000 | Unknown | |
| Previous Owner | $275,000 | No Value Available | |
| Previous Owner | $25,000 | Stand Alone Second | |
| Previous Owner | $142,000 | Credit Line Revolving | |
| Previous Owner | $568,000 | Purchase Money Mortgage | |
| Previous Owner | $401,000 | Unknown | |
| Previous Owner | $135,000 | Credit Line Revolving | |
| Previous Owner | $270,000 | Purchase Money Mortgage |
Property History
| Date | Event | Price | Change | Sq Ft Price |
|---|---|---|---|---|
| 07/03/2025 07/03/25 | Price Changed | $2,155,000 | -0.9% | $589 / Sq Ft |
| 05/02/2025 05/02/25 | Price Changed | $2,175,000 | -1.1% | $595 / Sq Ft |
| 03/20/2025 03/20/25 | For Sale | $2,199,000 | +205.4% | $601 / Sq Ft |
| 02/11/2019 02/11/19 | Sold | $720,000 | -1.2% | $197 / Sq Ft |
| 01/20/2019 01/20/19 | Pending | -- | -- | -- |
| 01/09/2019 01/09/19 | Price Changed | $729,000 | -5.2% | $199 / Sq Ft |
| 11/14/2018 11/14/18 | Price Changed | $769,000 | -3.8% | $210 / Sq Ft |
| 10/12/2018 10/12/18 | For Sale | $799,000 | -- | $218 / Sq Ft |
Tax History Compared to Growth
Tax History
| Year | Tax Paid | Tax Assessment Tax Assessment Total Assessment is a certain percentage of the fair market value that is determined by local assessors to be the total taxable value of land and additions on the property. | Land | Improvement |
|---|---|---|---|---|
| 2024 | $9,742 | $548,258 | -- | -- |
| 2023 | $9,742 | $532,289 | $0 | $0 |
| 2022 | $9,488 | $516,785 | $0 | $0 |
| 2021 | $9,584 | $501,733 | $0 | $0 |
| 2020 | $9,560 | $494,806 | $0 | $0 |
| 2019 | $9,795 | $502,101 | $197,189 | $304,912 |
| 2018 | $9,616 | $490,239 | $0 | $0 |
| 2017 | $9,596 | $494,656 | $0 | $0 |
| 2016 | $10,218 | $475,452 | $0 | $0 |
| 2015 | $7,291 | $373,434 | $0 | $0 |
| 2014 | $7,344 | $374,464 | $0 | $0 |
Agents Affiliated with this Home
-
Teresa Bethel

Seller's Agent in 2025
Teresa Bethel
CHARLES RUTENBERG REALTY ORLANDO
(407) 929-5454
60 Total Sales
-
Karl Moeller

Seller's Agent in 2019
Karl Moeller
COASTAL PROPERTIES GROUP
(727) 656-7440
39 Total Sales
-
Gail Hoffmann

Seller Co-Listing Agent in 2019
Gail Hoffmann
BIANCHI REALTY & PROPERTY MANAGEMENT INC.
(727) 772-3128
1 in this area
34 Total Sales
-
Correy Smith

Buyer's Agent in 2019
Correy Smith
KELLER WILLIAMS SOUTH TAMPA
(813) 563-1011
116 Total Sales
Map
Source: Stellar MLS
MLS Number: U8021626
APN: 28-29-15-06732-043-0630
- 634 Poinsettia Rd
- 9 Pelican Place
- 21 Pelican Place
- 1706 Belleair Forest Dr Unit 146
- 1706 Belleair Forest Dr Unit 336
- 1706 Belleair Forest Dr Unit 348
- 1710 Belleair Forest Dr Unit A
- 701 Poinsettia Rd Unit 124
- 701 Poinsettia Rd Unit 322
- 701 Poinsettia Rd Unit 340
- 39 Pelican Place
- 1715 Belleair Forest Dr Unit C
- 1705 Belleair Forest Dr Unit B
- 1723 Cypress Ave
- 1750 Belleair Forest Dr Unit A7
- 1750 Belleair Forest Dr Unit A15
- 1015 13th Ave NW
- 1108 16th Ave NW
- 1003 Beverly Ave NW
- 700 16th St NW
