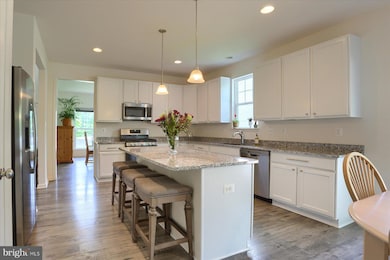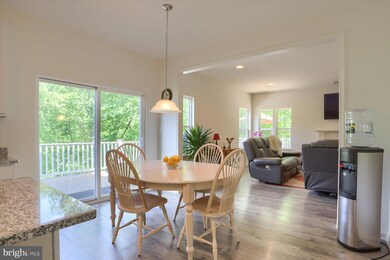
650 Royal Terrace Dr Harrisburg, PA 17112
West Hanover Township NeighborhoodHighlights
- Gourmet Kitchen
- Panoramic View
- Partially Wooded Lot
- Central Dauphin Senior High School Rated A-
- Open Floorplan
- Traditional Architecture
About This Home
As of July 2025Spectacular, one of a kind, custom built two story home with over 4,000 square feet of living space. This home was built in 2021 and has four bedrooms, where the primary bedroom is on the first floor and has its own pampering suite. The four additional bathrooms make the home a joy to live in with todays hectic family life style. Attention to detail is everywhere. The formal dining room and separate breakfast nook in a gourmet kitchen where you can show off your cooking and preparation skills to all. This home has it all! After dinner, every one can decend to the lower level entertainment area complete with a bar and recreation area and if that is not enough, you have an exercise room complete with all the exercise equipment. For those working from home in the lower level, you have your own private room. Exteriorly, you have an over- sized, wrap around deck complete with outdoor furnishing. Make this home the oasis you have been waiting for. Most furnishings convey with the sale. The home backs up to wooded area and the views out the front are panoramic. All that is missing is you!
Last Agent to Sell the Property
RE/MAX Delta Group, Inc. License #5001077 Listed on: 05/15/2025

Home Details
Home Type
- Single Family
Est. Annual Taxes
- $8,091
Year Built
- Built in 2021
Lot Details
- 0.45 Acre Lot
- Cul-De-Sac
- Rural Setting
- Sloped Lot
- Partially Wooded Lot
- Backs to Trees or Woods
- Back Yard
- Property is in excellent condition
- Property is zoned R1, R1 Residential
HOA Fees
- $35 Monthly HOA Fees
Parking
- 2 Car Direct Access Garage
- 8 Driveway Spaces
- Oversized Parking
- Parking Storage or Cabinetry
- Side Facing Garage
- Garage Door Opener
Home Design
- Traditional Architecture
- Frame Construction
- Fiberglass Roof
- Asphalt Roof
- Concrete Perimeter Foundation
Interior Spaces
- Property has 2 Levels
- Open Floorplan
- Wet Bar
- Fireplace With Glass Doors
- Gas Fireplace
- Double Pane Windows
- Double Hung Windows
- Formal Dining Room
- Panoramic Views
- Basement Fills Entire Space Under The House
- Home Security System
Kitchen
- Gourmet Kitchen
- Gas Oven or Range
- Range Hood
- Built-In Microwave
- Stainless Steel Appliances
Flooring
- Wall to Wall Carpet
- Concrete
- Ceramic Tile
Bedrooms and Bathrooms
- Walk-In Closet
Laundry
- Laundry on main level
- Electric Front Loading Dryer
Schools
- Central Dauphin High School
Utilities
- Forced Air Heating and Cooling System
- Underground Utilities
- 200+ Amp Service
- 120/240V
- 60 Gallon+ Natural Gas Water Heater
- Municipal Trash
Additional Features
- Energy-Efficient Windows
- Exterior Lighting
Community Details
- Winslett Ii HOA
- Winslett Subdivision
- Planned Unit Development
Listing and Financial Details
- Assessor Parcel Number 68-019-199-000-0000
Similar Homes in the area
Home Values in the Area
Average Home Value in this Area
Mortgage History
| Date | Status | Loan Amount | Loan Type |
|---|---|---|---|
| Closed | $973,600 | Construction |
Property History
| Date | Event | Price | Change | Sq Ft Price |
|---|---|---|---|---|
| 07/21/2025 07/21/25 | Sold | $640,000 | -1.5% | $217 / Sq Ft |
| 06/21/2025 06/21/25 | Pending | -- | -- | -- |
| 05/15/2025 05/15/25 | For Sale | $650,000 | -- | $220 / Sq Ft |
Tax History Compared to Growth
Tax History
| Year | Tax Paid | Tax Assessment Tax Assessment Total Assessment is a certain percentage of the fair market value that is determined by local assessors to be the total taxable value of land and additions on the property. | Land | Improvement |
|---|---|---|---|---|
| 2025 | $8,195 | $295,800 | $62,400 | $233,400 |
| 2024 | $7,695 | $295,800 | $62,400 | $233,400 |
| 2023 | $7,695 | $295,800 | $62,400 | $233,400 |
| 2022 | $7,695 | $295,800 | $62,400 | $233,400 |
Agents Affiliated with this Home
-
Michael Yingling

Seller's Agent in 2025
Michael Yingling
RE/MAX
(717) 512-6117
5 in this area
61 Total Sales
-
Aaron Mayersky
A
Buyer's Agent in 2025
Aaron Mayersky
Keller Williams Realty
(717) 712-4152
1 in this area
36 Total Sales
Map
Source: Bright MLS
MLS Number: PADA2045396
APN: 68-019-199
- 612 Royal Terrace Dr
- 7417 Moyer Rd
- 7548 Linglestown Rd
- 7005 Terrann Dr
- 917 N Fairville Ave
- 7841 Briarwood Dr
- 7843 Briarwood Dr
- 7845 Briarwood Dr
- 7847 Briarwood Dr
- 7849 Briarwood Dr
- 7851 Briarwood Dr
- 7855 Briarwood Dr
- 7857 Briarwood Dr
- 7859 Briarwood Dr
- 7863 Briarwood Dr
- 7865 Briarwood Dr
- 7870 Briarwood Dr
- 7880 Briarwood Dr
- 7884 Briarwood Dr
- 7832 Dewey Dr






