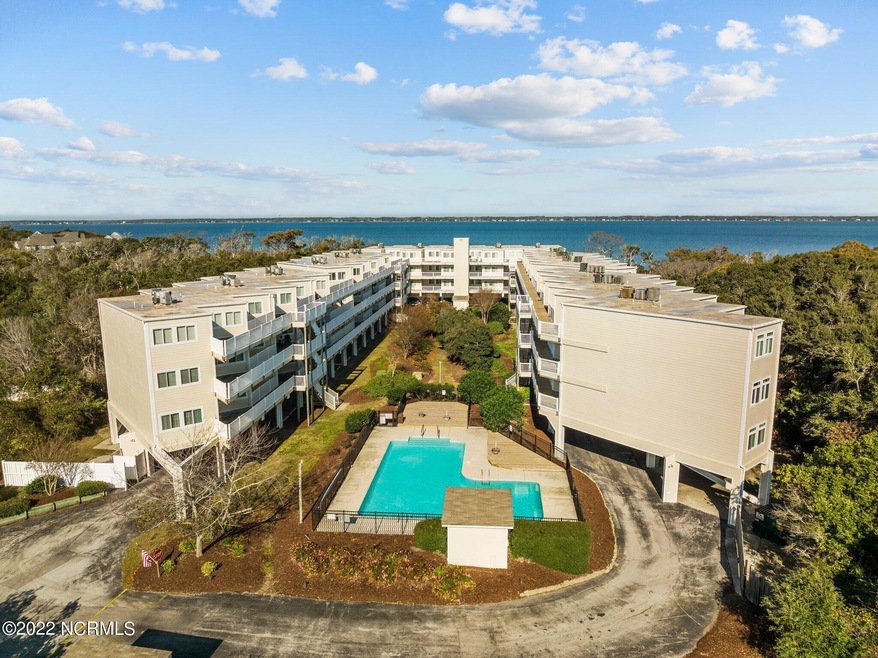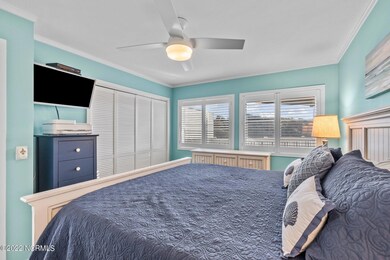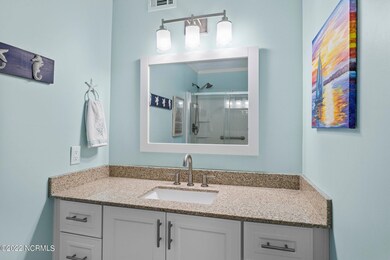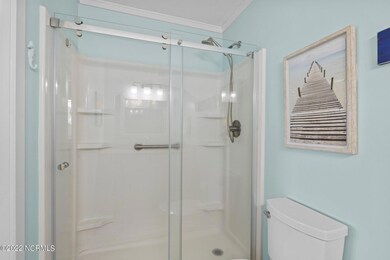
650 Salter Path Rd Unit 202 Pine Knoll Shores, NC 28512
Estimated Value: $406,000 - $452,000
Highlights
- Boat Dock
- Pier
- In Ground Pool
- Morehead City Primary School Rated A-
- Home fronts a sound
- Deck
About This Home
As of March 2023Beautifully renovated 3 bed 2 bath sound side condo is centrally located on Bogue Banks in Pine Knoll Shores. It boasts brand new kitchen cabinets, KitchenAid stainless appliances: Self Cleaning Slide-In Electric Induction Convection Range, dishwasher, granite countertops, ceiling fans, LVP throughout, built in dry bar with shelves and much more.The HVAC system is less than 4 years old. Unwind on your private deck overlooking the captivating maritime forest. Ocean Bay Villas is a 51 unit complex that offers both sound & ocean access and was completely renovated in 2019. It offers a private pier, grilling and picnic area, kayak rack and launch as well as private access to the beach directly across from the complex. The Ocean Bay elevator is located in the middle building. Short term rentals are not allowed.
Last Listed By
Cindi Smith
Al Williams Properties License #277455 Listed on: 12/29/2022
Property Details
Home Type
- Condominium
Est. Annual Taxes
- $534
Year Built
- Built in 1983
Lot Details
- Home fronts a sound
- Property fronts a private road
HOA Fees
- $673 Monthly HOA Fees
Home Design
- Raised Foundation
- Wood Frame Construction
- Shingle Roof
- Piling Construction
- Stick Built Home
Interior Spaces
- 1,273 Sq Ft Home
- 1-Story Property
- Partially Furnished
- Bookcases
- Ceiling Fan
- Thermal Windows
- Shutters
- Blinds
- Combination Dining and Living Room
- Luxury Vinyl Plank Tile Flooring
Kitchen
- Self-Cleaning Convection Oven
- Electric Cooktop
- Stove
- Dishwasher
- Kitchen Island
- Solid Surface Countertops
Bedrooms and Bathrooms
- 3 Bedrooms
- 2 Full Bathrooms
- Walk-in Shower
Laundry
- Laundry Room
- Dryer
- Washer
Home Security
- Pest Guard System
- Termite Clearance
Parking
- Covered Parking
- Gravel Driveway
- Shared Driveway
- Additional Parking
Outdoor Features
- In Ground Pool
- Pier
- Water Access
- Deck
- Covered patio or porch
Schools
- Morehead City Elementary School
- Morehead City Middle School
- West Carteret High School
Utilities
- Central Air
- Heat Pump System
- Electric Water Heater
- Municipal Trash
- On Site Septic
- Septic Tank
- Community Sewer or Septic
- Cable TV Available
Additional Features
- Accessible Elevator Installed
- Energy-Efficient Doors
- Flood Insurance May Be Required
Listing and Financial Details
- Assessor Parcel Number 634405193468202
Community Details
Overview
- Roof Maintained by HOA
- Master Insurance
- Ocean Bay Villas Subdivision
- Maintained Community
Amenities
- Picnic Area
Recreation
- Boat Dock
- Community Pool
Security
- Resident Manager or Management On Site
- Storm Doors
- Fire and Smoke Detector
Ownership History
Purchase Details
Home Financials for this Owner
Home Financials are based on the most recent Mortgage that was taken out on this home.Purchase Details
Home Financials for this Owner
Home Financials are based on the most recent Mortgage that was taken out on this home.Purchase Details
Similar Homes in the area
Home Values in the Area
Average Home Value in this Area
Purchase History
| Date | Buyer | Sale Price | Title Company |
|---|---|---|---|
| Jeffrey S Beckett And Audrey D Beckett Revoca | $420,000 | -- | |
| Berry Stephen Leslie | $166,500 | None Available | |
| -- | $122,000 | -- |
Mortgage History
| Date | Status | Borrower | Loan Amount |
|---|---|---|---|
| Previous Owner | Schnepper Richard L | $196,000 | |
| Previous Owner | Schnepper Richard L | $32,000 |
Property History
| Date | Event | Price | Change | Sq Ft Price |
|---|---|---|---|---|
| 03/30/2023 03/30/23 | Sold | $420,000 | -3.4% | $330 / Sq Ft |
| 12/29/2022 12/29/22 | For Sale | $435,000 | +161.3% | $342 / Sq Ft |
| 02/07/2020 02/07/20 | Sold | $166,500 | -10.0% | $135 / Sq Ft |
| 01/16/2020 01/16/20 | Pending | -- | -- | -- |
| 10/07/2019 10/07/19 | For Sale | $184,999 | -- | $150 / Sq Ft |
Tax History Compared to Growth
Tax History
| Year | Tax Paid | Tax Assessment Tax Assessment Total Assessment is a certain percentage of the fair market value that is determined by local assessors to be the total taxable value of land and additions on the property. | Land | Improvement |
|---|---|---|---|---|
| 2024 | $6 | $157,200 | $0 | $157,200 |
| 2023 | $549 | $157,200 | $0 | $157,200 |
| 2022 | $534 | $157,200 | $0 | $157,200 |
| 2021 | $534 | $157,200 | $0 | $157,200 |
| 2020 | $534 | $157,200 | $0 | $157,200 |
| 2019 | $573 | $180,000 | $0 | $180,000 |
| 2017 | $573 | $180,000 | $0 | $180,000 |
| 2016 | $573 | $180,000 | $0 | $180,000 |
| 2015 | $555 | $180,000 | $0 | $180,000 |
| 2014 | $741 | $242,000 | $0 | $242,000 |
Agents Affiliated with this Home
-
C
Seller's Agent in 2023
Cindi Smith
Al Williams Properties
(919) 604-9185
-
Carey Otto

Buyer's Agent in 2023
Carey Otto
Keller Williams Crystal Coast
(919) 810-5755
3 in this area
135 Total Sales
-
E
Seller's Agent in 2020
Eric Sledge
Bluewater Real Estate AB
-
K
Buyer's Agent in 2020
Kevin Grissett
Advantage Coastal Properties
Map
Source: Hive MLS
MLS Number: 100362922
APN: 6344.05.19.3468202
- 650 Salter Path Rd Unit 313
- 650 Salter Path Rd Unit 315
- 102 Sandpiper Ln
- 651 Salter Path Rd Unit 22
- 619 Westport Woods Dr
- 590 Westport Dr Unit G3 Westport Condomin
- 590 Marina Dr Unit C-2 Westport
- 590 Marina Dr Unit E22
- 801 Salter Path Rd Unit 403
- 801 Salter Path Rd Unit 107
- 855 Salter Path Rd Unit 106
- 855 Salter Path Rd Unit 207
- 570 Coral Dr Unit 3
- 101 Kiawa
- 565 Salter Path Rd Unit S1 Ocean Grove West
- 925 Salter Path Rd
- 935 Salter Path Rd
- 935 Salter Path Rd
- 545 Salter Path Rd Unit J - 3
- 545 Salter Path Rd Unit 1
- 650 Salter Path Rd Unit 101
- 650 Salter Path Rd Unit 107
- 650 Salter Path Rd
- 650 Salter Path Rd
- 650 Salter Path Rd
- 650 Salter Path Rd
- 650 Salter Path Rd
- 650 Salter Path Rd
- 650 Salter Path Rd
- 650 Salter Path Rd
- 650 Salter Path Rd
- 650 Salter Path Rd
- 650 Salter Path Rd
- 650 Salter Path Rd
- 650 Salter Path Rd
- 650 Salter Path Rd
- 650 Salter Path Rd
- 650 Salter Path Rd
- 650 Salter Path Rd
- 650 Salter Path Rd






