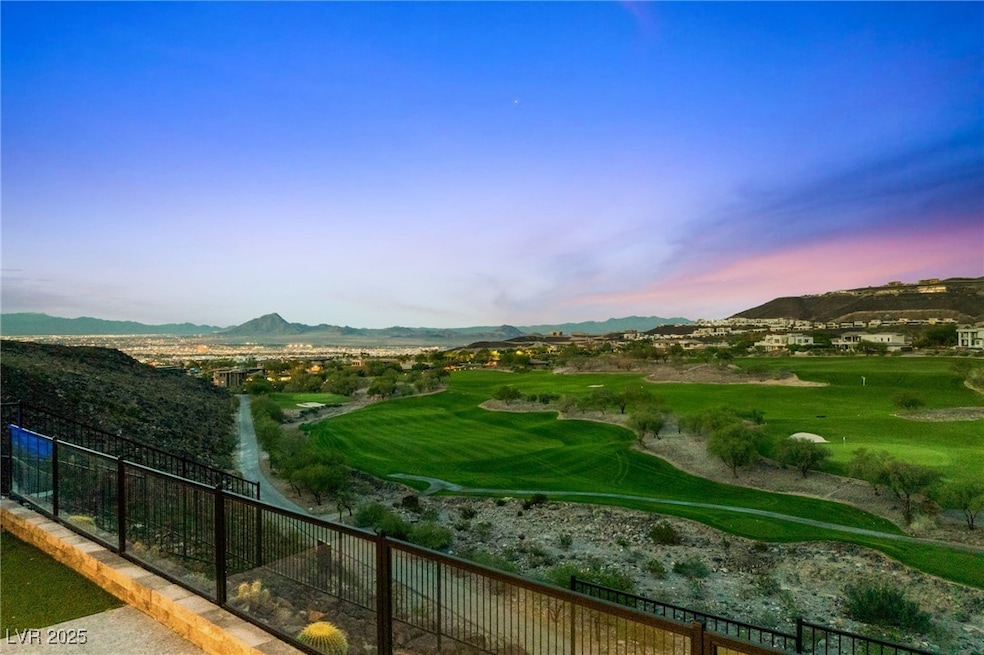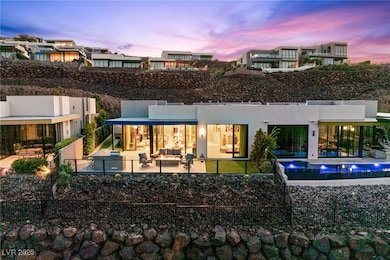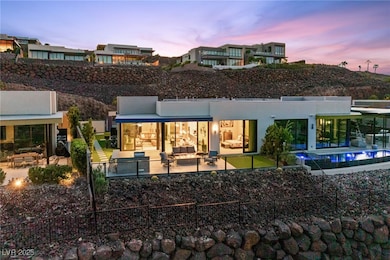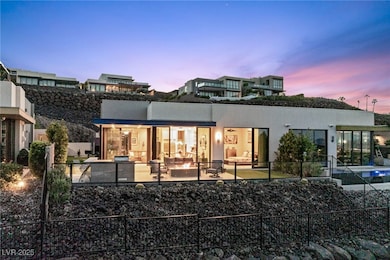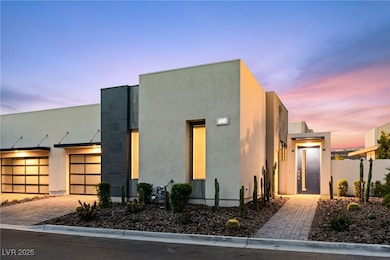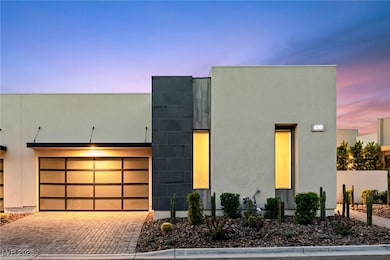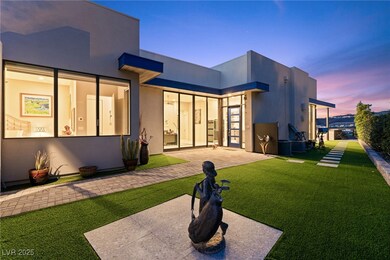650 Scenic Cliff Dr Henderson, NV 89012
MacDonald Highlands NeighborhoodEstimated payment $13,319/month
Highlights
- Country Club
- Fitness Center
- Gated Community
- Bob Miller Middle School Rated 9+
- Solar Power System
- Golf Course View
About This Home
Perched in the prestigious MacDonald Highlands, this luxury residence offers sweeping views of the golf course, mountains, and glittering city lights. Featuring 2 bedrooms plus an open office/flex space, the home includes a spacious rear and side yard with room for a future pool. The owner’s suite boasts a spa-inspired bath and captivating vistas, while motorized blinds, custom closets, solar panels, built-in BBQ (never used), and detailed millwork elevate the home’s appeal. 650 Scenic Cliff is more than a home—it’s a lifestyle, blending comfort, sophistication, and the rare opportunity to experience elevated living.
Listing Agent
Christopher Homes Realty Brokerage Phone: 702-838-3000 License #B.0034112 Listed on: 09/29/2025
Home Details
Home Type
- Single Family
Est. Annual Taxes
- $15,657
Year Built
- Built in 2022
Lot Details
- 7,405 Sq Ft Lot
- West Facing Home
- Wrought Iron Fence
- Back Yard Fenced
- Block Wall Fence
- Drip System Landscaping
- Artificial Turf
HOA Fees
Parking
- 2 Car Attached Garage
- Parking Storage or Cabinetry
- Inside Entrance
- Epoxy
- Garage Door Opener
Property Views
- Golf Course
- City
- Mountain
Home Design
- Flat Roof Shape
Interior Spaces
- 2,827 Sq Ft Home
- 1-Story Property
- Ceiling Fan
- Skylights
- Electric Fireplace
- Double Pane Windows
- Blinds
- Drapes & Rods
- Great Room
- Fire Sprinkler System
Kitchen
- Double Oven
- Built-In Gas Oven
- Electric Cooktop
- Microwave
- Dishwasher
- ENERGY STAR Qualified Appliances
- Disposal
Flooring
- Carpet
- Porcelain Tile
Bedrooms and Bathrooms
- 2 Bedrooms
Laundry
- Laundry Room
- Laundry on main level
- Dryer
- Washer
- Sink Near Laundry
- Laundry Cabinets
Eco-Friendly Details
- Energy-Efficient Windows with Low Emissivity
- Energy-Efficient HVAC
- Solar Power System
- Solar owned by seller
- Sprinkler System
Outdoor Features
- Courtyard
- Covered Patio or Porch
- Built-In Barbecue
Schools
- Brown Elementary School
- Miller Bob Middle School
- Foothill High School
Utilities
- Two cooling system units
- Central Heating and Cooling System
- Multiple Heating Units
- High Efficiency Heating System
- Heating System Uses Gas
- Programmable Thermostat
- Underground Utilities
- 220 Volts in Garage
- Tankless Water Heater
- Water Softener is Owned
- High Speed Internet
Community Details
Overview
- Association fees include management, common areas, security, taxes
- Macdonald Highlands Association, Phone Number (702) 933-7764
- Macdonald Highlands Planning Area 7 Phase 2C Subdivision
- The community has rules related to covenants, conditions, and restrictions
Recreation
- Country Club
- Community Basketball Court
- Fitness Center
- Dog Park
Security
- Security Guard
- Gated Community
Map
Home Values in the Area
Average Home Value in this Area
Tax History
| Year | Tax Paid | Tax Assessment Tax Assessment Total Assessment is a certain percentage of the fair market value that is determined by local assessors to be the total taxable value of land and additions on the property. | Land | Improvement |
|---|---|---|---|---|
| 2025 | $15,657 | $522,964 | $173,250 | $349,714 |
| 2024 | $14,498 | $522,964 | $173,250 | $349,714 |
| 2023 | $14,498 | $489,776 | $175,000 | $314,776 |
| 2022 | $13,479 | $157,500 | $157,500 | $0 |
Property History
| Date | Event | Price | List to Sale | Price per Sq Ft |
|---|---|---|---|---|
| 10/03/2025 10/03/25 | For Sale | $2,200,000 | 0.0% | $778 / Sq Ft |
| 01/11/2023 01/11/23 | Rented | $7,500 | -3.8% | -- |
| 11/22/2022 11/22/22 | Under Contract | -- | -- | -- |
| 10/22/2022 10/22/22 | For Rent | $7,800 | -- | -- |
Purchase History
| Date | Type | Sale Price | Title Company |
|---|---|---|---|
| Bargain Sale Deed | $1,616,428 | First American Title |
Mortgage History
| Date | Status | Loan Amount | Loan Type |
|---|---|---|---|
| Open | $647,200 | New Conventional |
Source: Las Vegas REALTORS®
MLS Number: 2722930
APN: 178-28-726-018
- 658 Falcon Summit Ct
- 642 Blackrock Rim Dr
- 652 Dragon Peak Dr
- 654 Dragon Peak Dr
- 664 Dragon Peak Dr
- 645 Dragon Peak Dr
- 623 Dragon Mountain Ct
- 661 Dragon Peak Dr
- 619 Dragon Mountain Ct
- 620 Dragon Mountain Ct
- 1463 Solitude Ridge Dr
- 1199 MacDonald Ranch Dr
- 673 Dragon Point Dr
- 678 Dragon Point Dr
- 1458 Dragon Stone Place
- 677 Dragon Point Dr
- 1522 Dragon Crest Ave
- 681 Dragon Point Dr
- 587 Lairmont Place
- 720 Dragon Peak Dr
- 702 Blackrock Rim Dr
- 634 Saint Croix St
- 768 Tozzetti Ln
- 1423 Foothills Village Dr
- 1520 MacDonald Ranch Dr
- 359 Hoskins Ct
- 446 Tranquil Peak Ct
- 1229 Starview Peak Ct
- 794 Bolle Way
- 549 Regents Gate Dr
- 1364 Tranquil Skies Ave
- 1853 Crown King Ct
- 2009 Joy View Ln
- 216 Lynbrook St
- 225 S Stephanie St
- 210 Lynbrook St
- 1349 W Horizon Ridge Pkwy
- 1789 Castro Hill Ave
- 187 Oella Ridge Ct
- 854 Tiger Lake Ave
