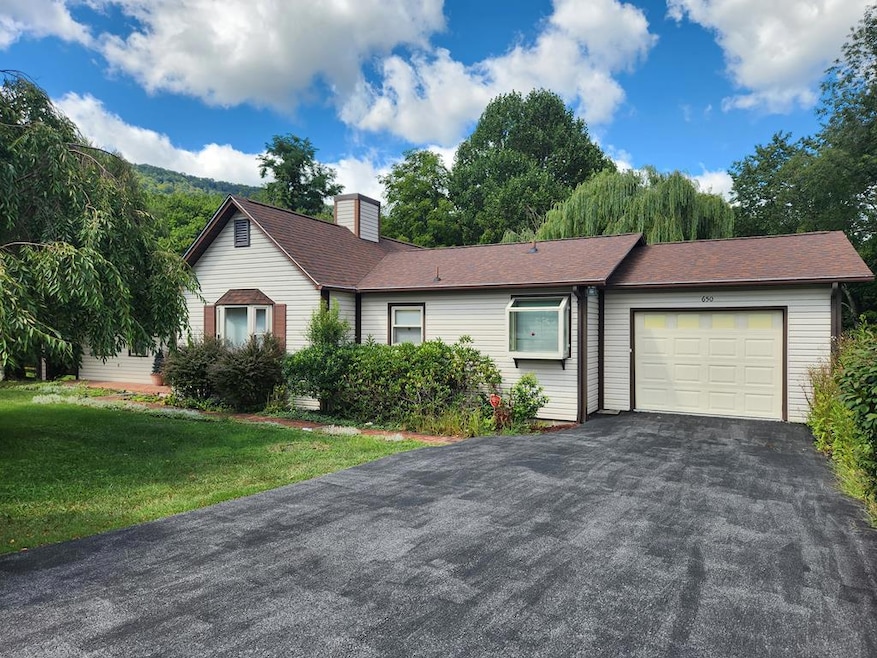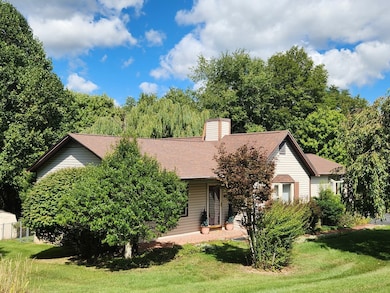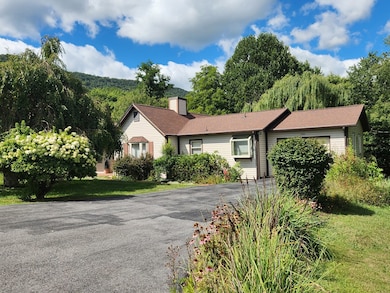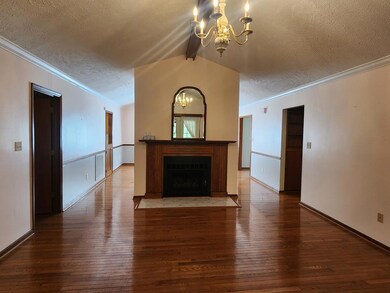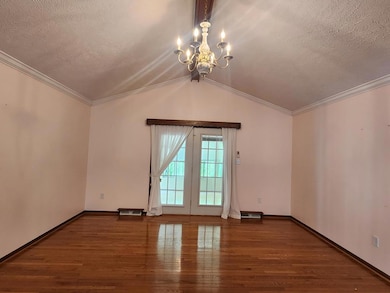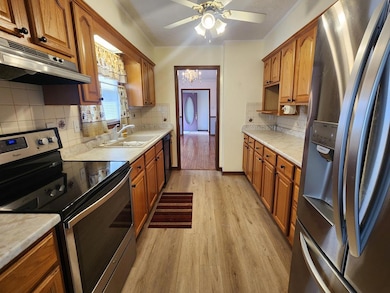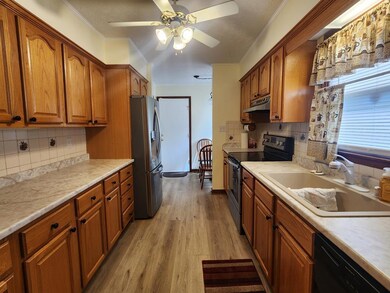650 Sedge Wren St Bluefield, VA 24605
Estimated payment $1,551/month
Highlights
- Deck
- Breakfast Area or Nook
- Country Kitchen
- Cathedral Ceiling
- Formal Dining Room
- 24 Car Attached Garage
About This Home
Charming 3-Bedroom, 2-Bath Home in a Sought-After Neighborhood! This unique 3-BR, 2-BA home offers a perfect blend of comfort and character. Inside, you'll find hardwood floors throughout and a welcoming living room with a gas fireplace and built-ins that add both style and functionality. All 3 bedrooms feature spacious walk-in closets, and the primary suite includes an updated master bath with modern finishes. A bright sunroom provides an ideal space for relaxing or working from home, while the spacious deck—complete with a built-in gas grill—makes outdoor entertaining easy. The fenced-in rear lot offers room to play or garden, highlighted by a beautiful willow tree!
Listing Agent
BERKSHIRE HATHAWAY HOMESERVICES FOUR SEASONS SELECT Brokerage Phone: 3043232491 License #WV0009658 Listed on: 08/26/2025

Home Details
Home Type
- Single Family
Est. Annual Taxes
- $960
Year Built
- Built in 1987
Lot Details
- 0.4 Acre Lot
- Chain Link Fence
- Level Lot
Home Design
- Block Foundation
- Shingle Roof
- Stone Exterior Construction
- Vinyl Siding
Interior Spaces
- 1,640 Sq Ft Home
- 1-Story Property
- Cathedral Ceiling
- Ceiling Fan
- Fireplace Features Masonry
- Gas Fireplace
- Double Pane Windows
- Living Room with Fireplace
- Formal Dining Room
- Storm Doors
Kitchen
- Country Kitchen
- Breakfast Area or Nook
- Range
- Dishwasher
- Disposal
Bedrooms and Bathrooms
- 3 Bedrooms
- Walk-In Closet
- 2 Full Bathrooms
Laundry
- Laundry on main level
- Dryer
- Washer
Basement
- Exterior Basement Entry
- Block Basement Construction
Parking
- 24 Car Attached Garage
- Open Parking
Outdoor Features
- Deck
- Outdoor Storage
Utilities
- Cooling Available
- Heat Pump System
- Wall Furnace
- Natural Gas Connected
- Gas Water Heater
- Cable TV Available
Additional Features
- Level Entry For Accessibility
- City Lot
Community Details
- Sedgewood Subdivision
Listing and Financial Details
- Assessor Parcel Number 024B4010043
Map
Home Values in the Area
Average Home Value in this Area
Tax History
| Year | Tax Paid | Tax Assessment Tax Assessment Total Assessment is a certain percentage of the fair market value that is determined by local assessors to be the total taxable value of land and additions on the property. | Land | Improvement |
|---|---|---|---|---|
| 2023 | $960 | $165,500 | $35,000 | $130,500 |
| 2022 | $960 | $165,500 | $35,000 | $130,500 |
| 2021 | $960 | $165,500 | $35,000 | $130,500 |
| 2020 | $960 | $165,500 | $35,000 | $130,500 |
| 2019 | $960 | $165,500 | $35,000 | $130,500 |
| 2018 | $870 | $165,500 | $35,000 | $130,500 |
| 2017 | $870 | $158,100 | $30,000 | $128,100 |
| 2016 | -- | $158,100 | $30,000 | $128,100 |
| 2015 | -- | $158,100 | $30,000 | $128,100 |
| 2014 | -- | $158,100 | $30,000 | $128,100 |
| 2013 | -- | $158,100 | $30,000 | $128,100 |
Property History
| Date | Event | Price | List to Sale | Price per Sq Ft |
|---|---|---|---|---|
| 09/30/2025 09/30/25 | Price Changed | $279,000 | -3.5% | $170 / Sq Ft |
| 08/26/2025 08/26/25 | For Sale | $289,000 | -- | $176 / Sq Ft |
Source: Mercer-Tazewell County Board of REALTORS®
MLS Number: 55487
APN: 024B401-0043
- 628 Oriole St
- 900 Tanager Dr
- 619 Robin St
- 0 Robin St
- 0 Robin St
- 612 Robin St
- 245 Mountvista Ct
- 414 Windsor Circle Dr
- 6 Fairlane Dr
- 318 & 320 Brierwood Dr
- 213 W Mountain View Ave
- 215 W Mountain View Ave
- 201 Hillcrest Dr
- 107 Allendale St
- 310 Edgewood Rd
- 411 Mountain Ln
- 305 Riverview Dr
- TBD Cliffview St
- 110 Montvale St
- 96 Fincastle Ln
