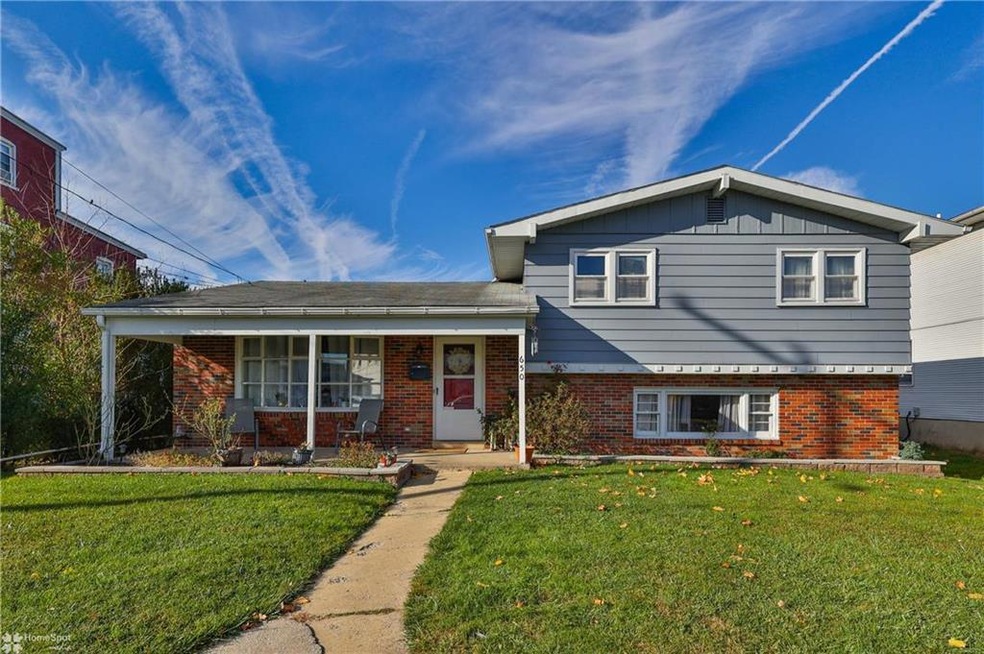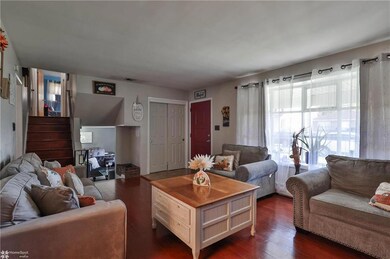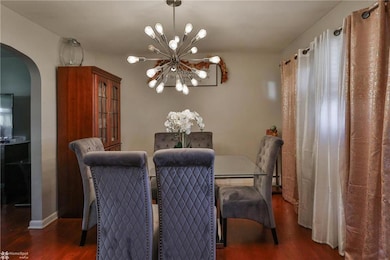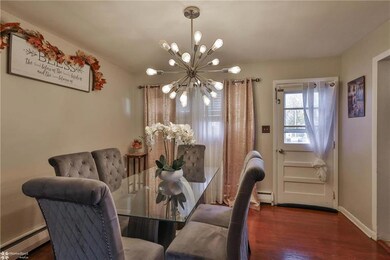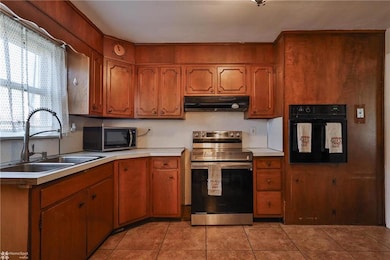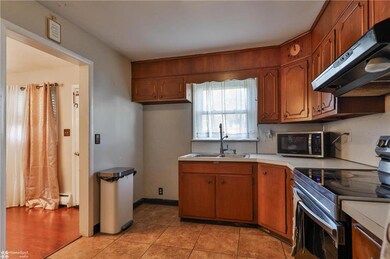
650 Sherman St Unit 654 Allentown, PA 18109
Rittersville NeighborhoodHighlights
- In Ground Pool
- Engineered Wood Flooring
- Fenced Yard
- Deck
- Covered patio or porch
- 4 Car Detached Garage
About This Home
As of January 2024Multiple Offers Received. Highest and Best Due Monday 11/20 at 6pm. Welcome to 650 Sherman St, Allentown! This impressive 4-bedroom, 2-full bath home is a unique opportunity you won't want to miss. As you enter, the large living room welcomes you with beautiful hardwood floors that seamlessly flow into the spacious dining room. The kitchen offers ample space, ready for your personal touch. The lower level boasts an enormous great room, completely updated with wood grain tile, presenting a modern and inviting space. A fully remodeled bathroom and a large bedroom add the potential for an in-law suite or an owner's retreat. On the upper level, you'll discover three generously sized bedrooms and a full bath, with direct access from the master bedroom, ensuring both convenience and privacy. Step outside to the backyard oasis – a massive deck with a permanent trellis sets the stage for outdoor enjoyment. Relax in the jacuzzi or take a refreshing plunge in the in-ground pool complete with a slide, all within the vast expanse of this enormous backyard. Additional features include off-street parking for multiple cars and a 2-car garage. The garage comes with an income-producing 1-bed, 1-bath rental unit above. The current tenant is on a month-to-month lease, providing flexibility for the new owner's preference – continue to offset mortgage costs or make it your own. This property is a true one-of-a-kind opportunity offering both comfortable living and income potential. Don't miss out!
Home Details
Home Type
- Single Family
Est. Annual Taxes
- $6,084
Year Built
- Built in 1961
Lot Details
- 9,919 Sq Ft Lot
- Fenced Yard
- Paved or Partially Paved Lot
- Level Lot
- Property is zoned R-Mh-Medium High Density Residential
Home Design
- Split Level Home
- Studio
- Brick Exterior Construction
- Asphalt Roof
Interior Spaces
- 2,370 Sq Ft Home
- 3-Story Property
- Ceiling Fan
- Family Room Downstairs
- Dining Room
- Partial Basement
Kitchen
- Eat-In Kitchen
- Built-In Oven
- Electric Oven
Flooring
- Engineered Wood
- Tile
Bedrooms and Bathrooms
- 5 Bedrooms
- 3 Full Bathrooms
Laundry
- Laundry on lower level
- Washer and Dryer Hookup
Home Security
- Storm Doors
- Fire and Smoke Detector
Parking
- 4 Car Detached Garage
- On-Street Parking
- Off-Street Parking
Pool
- In Ground Pool
- Spa
Outdoor Features
- Deck
- Covered patio or porch
- Fire Pit
Schools
- Ritter Elementary School
- Harrison-Morton Middle School
- Louis E Deiruff High School
Utilities
- Forced Air Heating and Cooling System
- Oil Water Heater
- Cable TV Available
Listing and Financial Details
- Assessor Parcel Number 641737136237001
Ownership History
Purchase Details
Home Financials for this Owner
Home Financials are based on the most recent Mortgage that was taken out on this home.Purchase Details
Purchase Details
Home Financials for this Owner
Home Financials are based on the most recent Mortgage that was taken out on this home.Purchase Details
Home Financials for this Owner
Home Financials are based on the most recent Mortgage that was taken out on this home.Purchase Details
Similar Homes in the area
Home Values in the Area
Average Home Value in this Area
Purchase History
| Date | Type | Sale Price | Title Company |
|---|---|---|---|
| Deed | $352,500 | Steelhouse Abstract | |
| Deed | -- | -- | |
| Deed | $242,400 | First United Land Transfer I | |
| Warranty Deed | $142,500 | -- | |
| Interfamily Deed Transfer | -- | -- |
Mortgage History
| Date | Status | Loan Amount | Loan Type |
|---|---|---|---|
| Open | $162,500 | New Conventional | |
| Previous Owner | $238,009 | FHA | |
| Previous Owner | $139,918 | FHA |
Property History
| Date | Event | Price | Change | Sq Ft Price |
|---|---|---|---|---|
| 01/10/2024 01/10/24 | Sold | $352,500 | +1.0% | $149 / Sq Ft |
| 11/21/2023 11/21/23 | Pending | -- | -- | -- |
| 11/16/2023 11/16/23 | For Sale | $349,000 | +144.9% | $147 / Sq Ft |
| 07/19/2013 07/19/13 | Sold | $142,500 | -20.8% | $60 / Sq Ft |
| 02/15/2013 02/15/13 | Pending | -- | -- | -- |
| 04/02/2012 04/02/12 | For Sale | $179,900 | -- | $76 / Sq Ft |
Tax History Compared to Growth
Tax History
| Year | Tax Paid | Tax Assessment Tax Assessment Total Assessment is a certain percentage of the fair market value that is determined by local assessors to be the total taxable value of land and additions on the property. | Land | Improvement |
|---|---|---|---|---|
| 2025 | $6,084 | $179,000 | $29,200 | $149,800 |
| 2024 | $6,084 | $179,000 | $29,200 | $149,800 |
| 2023 | $6,084 | $179,000 | $29,200 | $149,800 |
| 2022 | $5,880 | $179,000 | $149,800 | $29,200 |
| 2021 | $5,768 | $179,000 | $29,200 | $149,800 |
| 2020 | $5,624 | $179,000 | $29,200 | $149,800 |
| 2019 | $5,537 | $179,000 | $29,200 | $149,800 |
| 2018 | $5,131 | $179,000 | $29,200 | $149,800 |
| 2017 | $5,006 | $179,000 | $29,200 | $149,800 |
| 2016 | -- | $179,000 | $29,200 | $149,800 |
| 2015 | -- | $179,000 | $29,200 | $149,800 |
| 2014 | -- | $198,300 | $29,200 | $169,100 |
Agents Affiliated with this Home
-

Seller's Agent in 2024
Cliff Lewis
Coldwell Banker Hearthside
(610) 751-8280
8 in this area
1,378 Total Sales
-

Seller Co-Listing Agent in 2024
Devin Zydyk
Coldwell Banker Hearthside
(610) 248-3325
2 in this area
182 Total Sales
-

Buyer's Agent in 2024
Justino Arroyo
Journey Home Real Estate
(610) 844-2693
2 in this area
261 Total Sales
-
C
Buyer Co-Listing Agent in 2024
Christian Holmes
Journey Home Real Estate
-

Seller's Agent in 2013
Rudy Amelio
Rudy Amelio Real Estate
(610) 437-5501
6 in this area
393 Total Sales
-
M
Seller Co-Listing Agent in 2013
Megan Kalman
Rudy Amelio Real Estate
Map
Source: Greater Lehigh Valley REALTORS®
MLS Number: 727275
APN: 641737136237-1
- 1805 E Cambridge St
- 714 Nelson St
- 1909 E Keats St
- 2115 Union Blvd
- 624 N Maxwell St
- 328 Grandview Blvd
- 1102 Hanover Ave
- 619 N Jasper St
- 956 E Linden St
- 1926 W Broad St
- 1920 E Jonathan St
- 301 333 Union Blvd
- 744 E Green St
- 650 Highland Ave
- 1713 Budd Ave
- 1711 W Union Blvd
- 1852 Pennsylvania Ave
- 428 Hanover Ave
- 349 Hanover Ave Unit 353
- 501 N Carlisle St
