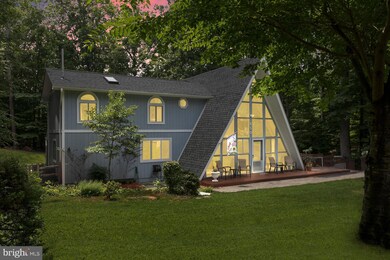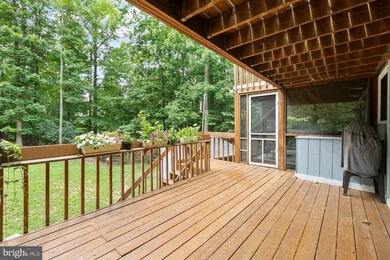
Highlights
- Canoe or Kayak Water Access
- Chalet
- Ceiling Fan
- Public Beach
- Central Air
- Back Up Gas Heat Pump System
About This Home
As of September 2023Welcome home to this gorgeous and spacious chalet nestled on a beautifully landscaped wooded lot near Lake Lariat and close to community beaches and other amenities. What an opportunity as this home sale comes with TWO adjacent lots!! (654 Silver Rock and 12400 Red Rock Trail). Use them as a buffer for privacy or for other future possibilities! Enjoy beauty, privacy and space in this amazing home which features 4 bedrooms including a main level master and 4 full bathrooms. Master bathroom features huge jetted tub with dual shower heads in an oversized shower. Gaze at your wooded view through the expansive kitchen windows! So much natural light and peaceful beauty to enjoy. Kitchen features wood floors and stainless appliances. Cuddle up on the couch in the lodge like living room which features wood planking and beams. Full walk out basement includes gas stove, plenty of storage, a full bathroom and utility room. Enjoy summer evenings on your screened in porch or entertain on the multi tiered decking outback overlooking woods and a seasonal view of the lake. Large fenced in backyard. will keep the kids contained and let the dogs run free! This home has been very well maintained with a new roof, newer HVAC, tankless water heater, new flooring in the basement and new carpet throughout. Skylights, a lofted TV area, a fun and functional floorplan and balconies off each level are additional charming features of this amazing home! The beautiful lawn features professional hardscaping , retaining wall and elaborate rocked fish pond. Matching shed provides storage and has power so it could be used as a workshop! A quick walk through the back gate and down the path and you can enjoy swimming or fishing at the lake! Community beach access is only about a mile away. Want to feel like you're on vacation every day? This home features so much value, book your showing today!
Last Agent to Sell the Property
EXP Realty, LLC License #655003 Listed on: 07/23/2020

Home Details
Home Type
- Single Family
Est. Annual Taxes
- $2,495
Year Built
- Built in 1967
Lot Details
- 0.34 Acre Lot
- Public Beach
HOA Fees
- $46 Monthly HOA Fees
Parking
- Driveway
Home Design
- Chalet
- A-Frame Home
- Log Cabin
Interior Spaces
- Property has 3 Levels
- Ceiling Fan
Bedrooms and Bathrooms
Basement
- Heated Basement
- Walk-Out Basement
- Connecting Stairway
- Interior and Exterior Basement Entry
- Sump Pump
- Basement Windows
Outdoor Features
- Canoe or Kayak Water Access
- Property is near a lake
- Swimming Allowed
Utilities
- Central Air
- Back Up Gas Heat Pump System
- Heating System Powered By Owned Propane
- Electric Water Heater
- Septic Tank
- Community Sewer or Septic
Community Details
- Chesapeake Ranch Estates Subdivision
Listing and Financial Details
- Tax Lot 61
- Assessor Parcel Number 0501119184
Ownership History
Purchase Details
Home Financials for this Owner
Home Financials are based on the most recent Mortgage that was taken out on this home.Purchase Details
Home Financials for this Owner
Home Financials are based on the most recent Mortgage that was taken out on this home.Purchase Details
Home Financials for this Owner
Home Financials are based on the most recent Mortgage that was taken out on this home.Purchase Details
Home Financials for this Owner
Home Financials are based on the most recent Mortgage that was taken out on this home.Similar Homes in Lusby, MD
Home Values in the Area
Average Home Value in this Area
Purchase History
| Date | Type | Sale Price | Title Company |
|---|---|---|---|
| Deed | $422,000 | First Title | |
| Deed | $345,000 | None Available | |
| Interfamily Deed Transfer | -- | None Available | |
| Deed | $59,000 | -- |
Mortgage History
| Date | Status | Loan Amount | Loan Type |
|---|---|---|---|
| Open | $422,000 | VA | |
| Previous Owner | $352,935 | VA | |
| Previous Owner | $110,000 | Credit Line Revolving | |
| Previous Owner | $67,000 | Credit Line Revolving | |
| Previous Owner | $148,500 | New Conventional | |
| Previous Owner | $47,200 | No Value Available |
Property History
| Date | Event | Price | Change | Sq Ft Price |
|---|---|---|---|---|
| 05/30/2025 05/30/25 | For Sale | $485,000 | +14.9% | $204 / Sq Ft |
| 09/08/2023 09/08/23 | Sold | $422,000 | +5.8% | $178 / Sq Ft |
| 08/11/2023 08/11/23 | For Sale | $399,000 | +15.7% | $168 / Sq Ft |
| 09/25/2020 09/25/20 | Sold | $345,000 | -13.5% | $145 / Sq Ft |
| 08/03/2020 08/03/20 | Pending | -- | -- | -- |
| 07/23/2020 07/23/20 | For Sale | $399,000 | -- | $168 / Sq Ft |
Tax History Compared to Growth
Tax History
| Year | Tax Paid | Tax Assessment Tax Assessment Total Assessment is a certain percentage of the fair market value that is determined by local assessors to be the total taxable value of land and additions on the property. | Land | Improvement |
|---|---|---|---|---|
| 2025 | $432 | $394,300 | $0 | $0 |
| 2024 | $432 | $345,900 | $0 | $0 |
| 2023 | $3,245 | $297,500 | $55,200 | $242,300 |
| 2022 | $3,176 | $264,700 | $0 | $0 |
| 2021 | $6,352 | $231,900 | $0 | $0 |
| 2020 | $2,499 | $199,100 | $55,200 | $143,900 |
| 2019 | $2,086 | $198,833 | $0 | $0 |
| 2018 | $2,083 | $198,567 | $0 | $0 |
| 2017 | $2,483 | $198,300 | $0 | $0 |
| 2016 | -- | $198,300 | $0 | $0 |
| 2015 | $1,388 | $198,300 | $0 | $0 |
| 2014 | $1,388 | $200,200 | $0 | $0 |
Agents Affiliated with this Home
-
C
Seller's Agent in 2025
Connie Gunn
Century 21 New Millennium
-
K
Seller's Agent in 2023
Kimberly Hayes
Century 21 New Millennium
-
C
Seller's Agent in 2020
Charlotte Long
EXP Realty, LLC
Map
Source: Bright MLS
MLS Number: MDCA177442
APN: 01-119184
- 645 Red Rock Trail
- 606 Painted Horse Ct
- 12452 Painted Horse Trail
- 12284 Bandera Ln
- 735 Lazy River Rd
- 370 Thunderbird Dr
- 389 Thunderbird Dr
- 513 Cody Trail
- 12115 Long Wolf Ln
- 12447 El Segunda Ln
- 646 White Rock Rd
- 360 Thunderbird Dr
- 816 Golden Way W
- 11553 Deadwood Dr
- 750 Ox Bow Ln
- 383 Red Cloud Rd
- 463 Bronco Trail
- 630 Palo Alto Ct
- 12501 San Jose Ct
- 11540 Senora Ln






