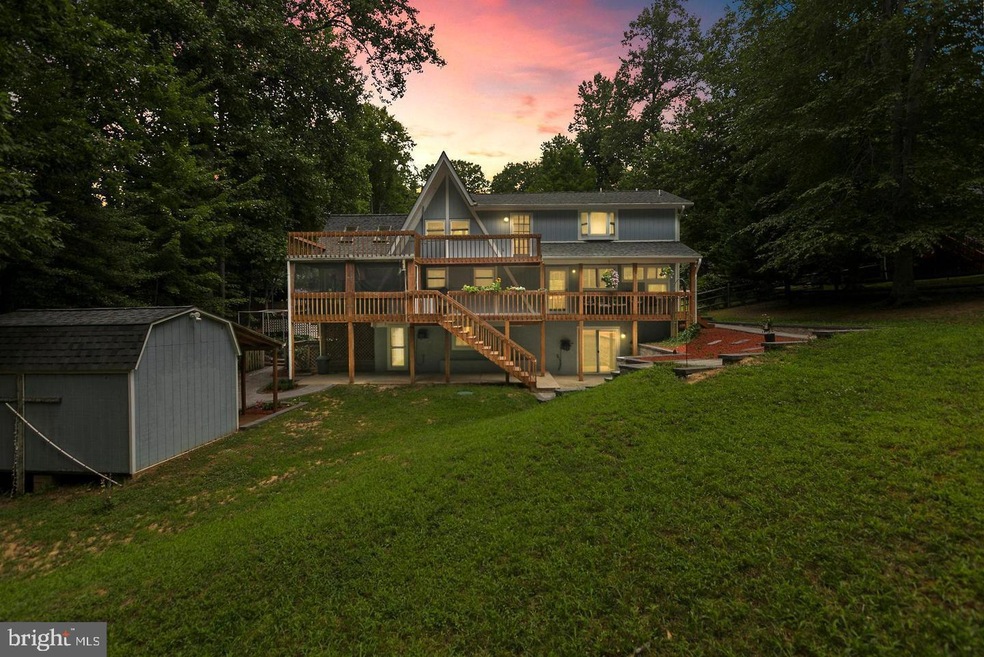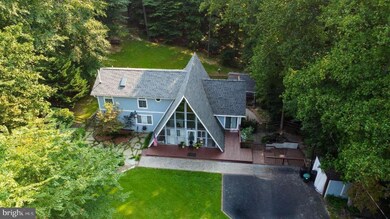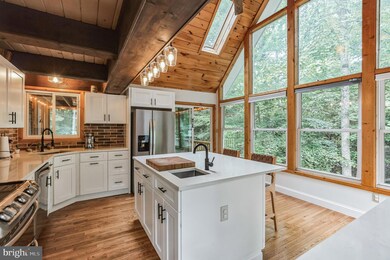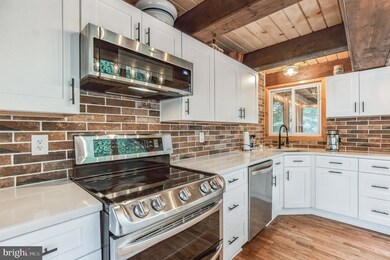
Highlights
- Canoe or Kayak Water Access
- Chalet
- Ceiling Fan
- Public Beach
- Central Air
- Back Up Gas Heat Pump System
About This Home
As of September 2023AGENTS - See docs - this is 3 separate properties being conveyed in 1 sale, all necessary documents are in docs section please be sure to fill them all out in entirety.
****OFFER DEADLINE Sunday 8/13/23 @4pm****
Welcome to 650 Silver Rock Rd! This charming chalet-style home offers a perfect blend of rustic elegance and timeless appeal. With its classic, and well-maintained design, its a perfect retreat.
Four bedrooms, and four full bathrooms mean space for everyone! Vaulted ceilings with exposed beams create an open and airy atmosphere, large windows allow an abundance of natural light.
The heart of the home lies in its recently renovated kitchen, which seamlessly blends contemporary style with classic charm. 3 separate living rooms (main floor, loft, and lower level) create unique spaces for gathering and entertaining. Main floor Primary bedroom features large walk in closet, and spa-like en suite bathroom with unique walk-in shower & tub. Additional bedroom and full bathroom on main level perfect for guests or office/flex space. Two upper level bedrooms include a "Jack & Jill" style full bathroom and large closets. Plenty of storage througout - including storage closets/rooms in the basement level.
This sale also ioncludes TWO additional adjacent lots - 654 Silver Rock Rd & 12400 Red Rock Rd. Extra space and privacy, insulated with trees on all sides! Gorgeously landscaped, the yard offers a serene and private oasis. Multi- level decks, a beautiful patio, and raised bed garden area are just a few of the outdoor perks.
In addition to its captivating charm, this home is also conveniently located within a short distance from schools, shopping centers, and recreational facilities, you'll have everything you need within reach!
Last Agent to Sell the Property
CENTURY 21 New Millennium License #668312 Listed on: 08/11/2023

Home Details
Home Type
- Single Family
Est. Annual Taxes
- $3,160
Year Built
- Built in 1967
Lot Details
- 0.34 Acre Lot
- Public Beach
HOA Fees
- $46 Monthly HOA Fees
Parking
- Driveway
Home Design
- Chalet
- A-Frame Home
- Log Cabin
- Block Foundation
- Frame Construction
Interior Spaces
- Property has 3 Levels
- Ceiling Fan
Bedrooms and Bathrooms
Basement
- Heated Basement
- Walk-Out Basement
- Connecting Stairway
- Interior and Exterior Basement Entry
- Sump Pump
- Basement Windows
Outdoor Features
- Canoe or Kayak Water Access
- Property is near a lake
- Swimming Allowed
Utilities
- Central Air
- Back Up Gas Heat Pump System
- Heating System Powered By Owned Propane
- Electric Water Heater
- Septic Tank
Community Details
- Chesapeake Ranch Estates Subdivision
Listing and Financial Details
- Tax Lot 61
- Assessor Parcel Number 0501119184
Ownership History
Purchase Details
Home Financials for this Owner
Home Financials are based on the most recent Mortgage that was taken out on this home.Purchase Details
Home Financials for this Owner
Home Financials are based on the most recent Mortgage that was taken out on this home.Purchase Details
Home Financials for this Owner
Home Financials are based on the most recent Mortgage that was taken out on this home.Purchase Details
Home Financials for this Owner
Home Financials are based on the most recent Mortgage that was taken out on this home.Similar Homes in Lusby, MD
Home Values in the Area
Average Home Value in this Area
Purchase History
| Date | Type | Sale Price | Title Company |
|---|---|---|---|
| Deed | $422,000 | First Title | |
| Deed | $345,000 | None Available | |
| Interfamily Deed Transfer | -- | None Available | |
| Deed | $59,000 | -- |
Mortgage History
| Date | Status | Loan Amount | Loan Type |
|---|---|---|---|
| Open | $422,000 | VA | |
| Previous Owner | $352,935 | VA | |
| Previous Owner | $110,000 | Credit Line Revolving | |
| Previous Owner | $67,000 | Credit Line Revolving | |
| Previous Owner | $148,500 | New Conventional | |
| Previous Owner | $47,200 | No Value Available |
Property History
| Date | Event | Price | Change | Sq Ft Price |
|---|---|---|---|---|
| 05/30/2025 05/30/25 | For Sale | $485,000 | +14.9% | $204 / Sq Ft |
| 09/08/2023 09/08/23 | Sold | $422,000 | +5.8% | $178 / Sq Ft |
| 08/11/2023 08/11/23 | For Sale | $399,000 | +15.7% | $168 / Sq Ft |
| 09/25/2020 09/25/20 | Sold | $345,000 | -13.5% | $145 / Sq Ft |
| 08/03/2020 08/03/20 | Pending | -- | -- | -- |
| 07/23/2020 07/23/20 | For Sale | $399,000 | -- | $168 / Sq Ft |
Tax History Compared to Growth
Tax History
| Year | Tax Paid | Tax Assessment Tax Assessment Total Assessment is a certain percentage of the fair market value that is determined by local assessors to be the total taxable value of land and additions on the property. | Land | Improvement |
|---|---|---|---|---|
| 2025 | $432 | $394,300 | $0 | $0 |
| 2024 | $432 | $345,900 | $0 | $0 |
| 2023 | $3,245 | $297,500 | $55,200 | $242,300 |
| 2022 | $3,176 | $264,700 | $0 | $0 |
| 2021 | $6,352 | $231,900 | $0 | $0 |
| 2020 | $2,499 | $199,100 | $55,200 | $143,900 |
| 2019 | $2,086 | $198,833 | $0 | $0 |
| 2018 | $2,083 | $198,567 | $0 | $0 |
| 2017 | $2,483 | $198,300 | $0 | $0 |
| 2016 | -- | $198,300 | $0 | $0 |
| 2015 | $1,388 | $198,300 | $0 | $0 |
| 2014 | $1,388 | $200,200 | $0 | $0 |
Agents Affiliated with this Home
-
C
Seller's Agent in 2025
Connie Gunn
Century 21 New Millennium
-
K
Seller's Agent in 2023
Kimberly Hayes
Century 21 New Millennium
-
C
Seller's Agent in 2020
Charlotte Long
EXP Realty, LLC
Map
Source: Bright MLS
MLS Number: MDCA2012560
APN: 01-119184
- 645 Red Rock Trail
- 606 Painted Horse Ct
- 12452 Painted Horse Trail
- 12284 Bandera Ln
- 735 Lazy River Rd
- 370 Thunderbird Dr
- 389 Thunderbird Dr
- 513 Cody Trail
- 12115 Long Wolf Ln
- 12447 El Segunda Ln
- 646 White Rock Rd
- 360 Thunderbird Dr
- 816 Golden Way W
- 11553 Deadwood Dr
- 750 Ox Bow Ln
- 383 Red Cloud Rd
- 463 Bronco Trail
- 630 Palo Alto Ct
- 12501 San Jose Ct
- 11540 Senora Ln






