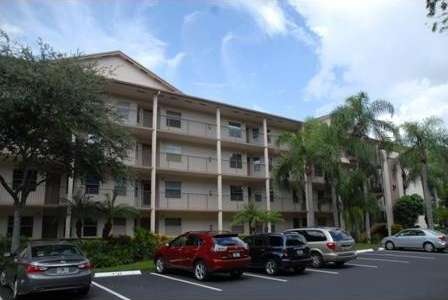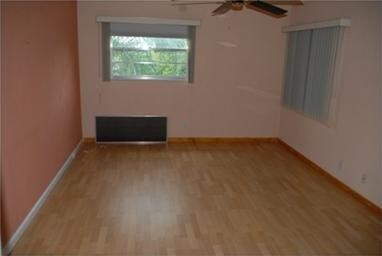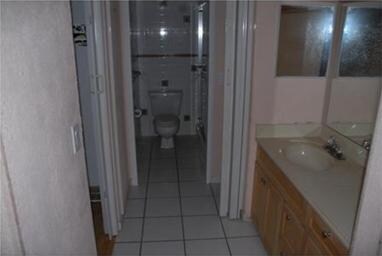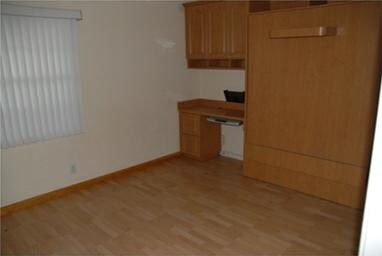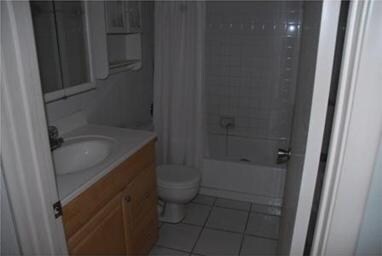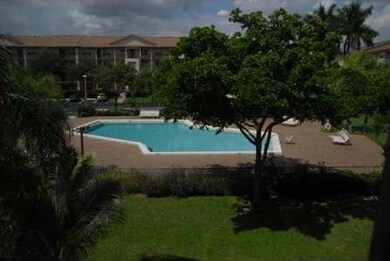
Buckingham East Condominium 650 SW 124th Terrace Unit 314P Pembroke Pines, FL 33027
Century Village NeighborhoodHighlights
- Golf Course Community
- Senior Community
- Vaulted Ceiling
- Fitness Center
- Clubhouse
- Wood Flooring
About This Home
As of October 2013WONDERFUL 2/2 CENTURY VILLAGE UNIT W/ BEAUTIFUL POOL VIEWS! ENCLOSD PATIO ADDS ADDTIONAL LIVING SPACE. UNIT UPDATES INCLUDE PERGO WOOD FLOORS IN BOTH BEDROOMS. UNIT BOASTS EAT IN KITCHEN, WASHER/DRYER, TILE IN KITCHEN & FOYER, BUILT IN DESK & MURPHY BED I N 2ND BEDROOM! MAIN LIVING AREA NEEDS FLOORING-LET BUYER DECIDE! BRING BUYERS, THEY WON'T BE DISAPPOINTED. **FOR SELLER FINANCING INCENTIVES, AGENTS AND THEIR BUYERS ARE REQUESTED TO CONTACT OUR DESIGNATED CHASE LOAN OFFICER. CALL LIST AGENT FOR DETAILS**
Last Agent to Sell the Property
Elevate Real Estate Brokers of License #0654619 Listed on: 08/12/2013
Last Buyer's Agent
Carlos Lasprilla
MMLS Assoc.-Inactive Member License #3022600
Property Details
Home Type
- Condominium
Est. Annual Taxes
- $1,175
Year Built
- Built in 1989
HOA Fees
- $348 Monthly HOA Fees
Home Design
- Concrete Block With Brick
Interior Spaces
- 840 Sq Ft Home
- 4-Story Property
- Vaulted Ceiling
- Ceiling Fan
- Blinds
- Sliding Windows
- Entrance Foyer
- Combination Dining and Living Room
Kitchen
- Eat-In Kitchen
- Dome Kitchens
- Electric Range
- Microwave
- Dishwasher
Flooring
- Wood
- Tile
Bedrooms and Bathrooms
- 2 Bedrooms
- Walk-In Closet
- 2 Full Bathrooms
- Shower Only
Laundry
- Dryer
- Washer
Parking
- 2 Car Parking Spaces
- Guest Parking
Schools
- Lakeside Elementary School
- Young; Walter C Middle School
- Flanagan;Charls High School
Additional Features
- Patio
- East Facing Home
- Central Heating and Cooling System
Listing and Financial Details
- Assessor Parcel Number 514014BD0440
Community Details
Overview
- Senior Community
- Low-Rise Condominium
- Century Village Condos
- Century Village Subdivision
- The community has rules related to no recreational vehicles or boats, no trucks or trailers
Amenities
- Courtesy Bus
- Clubhouse
- Community Kitchen
- Community Library
- Laundry Facilities
Recreation
- Golf Course Community
Pet Policy
- No Pets Allowed
Building Details
- Maintenance Expense $155
Security
- Security Guard
- Complex Is Fenced
Ownership History
Purchase Details
Home Financials for this Owner
Home Financials are based on the most recent Mortgage that was taken out on this home.Purchase Details
Purchase Details
Home Financials for this Owner
Home Financials are based on the most recent Mortgage that was taken out on this home.Purchase Details
Similar Homes in Pembroke Pines, FL
Home Values in the Area
Average Home Value in this Area
Purchase History
| Date | Type | Sale Price | Title Company |
|---|---|---|---|
| Special Warranty Deed | $77,000 | Liberty Title & Escrow Co | |
| Trustee Deed | -- | None Available | |
| Warranty Deed | $75,000 | -- | |
| Quit Claim Deed | $7,857 | -- |
Mortgage History
| Date | Status | Loan Amount | Loan Type |
|---|---|---|---|
| Previous Owner | $100,000 | Credit Line Revolving | |
| Previous Owner | $50,000 | Credit Line Revolving | |
| Previous Owner | $67,500 | No Value Available |
Property History
| Date | Event | Price | Change | Sq Ft Price |
|---|---|---|---|---|
| 03/14/2016 03/14/16 | Rented | $1,300 | 0.0% | -- |
| 02/13/2016 02/13/16 | Under Contract | -- | -- | -- |
| 12/14/2015 12/14/15 | For Rent | $1,300 | +8.3% | -- |
| 10/07/2015 10/07/15 | Rented | $1,200 | -7.7% | -- |
| 09/07/2015 09/07/15 | Under Contract | -- | -- | -- |
| 07/22/2015 07/22/15 | For Rent | $1,300 | +18.2% | -- |
| 01/13/2014 01/13/14 | Rented | $1,100 | -4.3% | -- |
| 12/14/2013 12/14/13 | Under Contract | -- | -- | -- |
| 11/24/2013 11/24/13 | For Rent | $1,150 | 0.0% | -- |
| 10/11/2013 10/11/13 | Sold | $77,000 | -0.3% | $92 / Sq Ft |
| 08/19/2013 08/19/13 | Pending | -- | -- | -- |
| 08/12/2013 08/12/13 | For Sale | $77,250 | -- | $92 / Sq Ft |
Tax History Compared to Growth
Tax History
| Year | Tax Paid | Tax Assessment Tax Assessment Total Assessment is a certain percentage of the fair market value that is determined by local assessors to be the total taxable value of land and additions on the property. | Land | Improvement |
|---|---|---|---|---|
| 2025 | $4,076 | $196,720 | -- | -- |
| 2024 | $3,733 | $196,720 | -- | -- |
| 2023 | $3,733 | $162,590 | $0 | $0 |
| 2022 | $3,259 | $147,810 | $0 | $0 |
| 2021 | $2,970 | $134,380 | $0 | $0 |
| 2020 | $2,691 | $123,810 | $12,380 | $111,430 |
| 2019 | $2,490 | $114,410 | $11,440 | $102,970 |
| 2018 | $2,279 | $108,390 | $10,840 | $97,550 |
| 2017 | $2,075 | $91,800 | $0 | $0 |
| 2016 | $2,001 | $83,890 | $0 | $0 |
| 2015 | $1,849 | $76,270 | $0 | $0 |
| 2014 | $1,693 | $69,340 | $0 | $0 |
| 2013 | -- | $55,930 | $5,590 | $50,340 |
Agents Affiliated with this Home
-
Carlos Lasprilla

Seller's Agent in 2016
Carlos Lasprilla
Universal Brokers
(754) 244-7441
1 in this area
13 Total Sales
-
David Ditman

Seller's Agent in 2013
David Ditman
Elevate Real Estate Brokers of
(954) 651-0221
1 in this area
30 Total Sales
About Buckingham East Condominium
Map
Source: MIAMI REALTORS® MLS
MLS Number: A1827163
APN: 51-40-14-BD-0440
- 650 SW 124th Terrace Unit 202P
- 650 SW 124th Terrace Unit 105P
- 12650 SW 6th St Unit 101k
- 800 SW 125th Way Unit 202O
- 800 SW 125th Way Unit 405O
- 12500 SW 6th St Unit 206N
- 12500 SW 5th Ct Unit M112
- 900 SW 125th Way Unit R112
- 12500 SW 5th Ct Unit 210M
- 900 SW 125th Way
- 900 SW 125th Way Unit R312
- 12500 SW 6th St Unit N413
- 12500 SW 5th Ct Unit M412
- 12500 SW 6th St Unit N313
- 12500 SW 5th Ct Unit M410
- 800 SW 125th Way Unit 407O
- 900 SW 125th Way Unit R304
- 12650 SW 6th St Unit 411K
- 12500 SW 6th St Unit N311
- 12600 SW 5th Ct Unit 410
