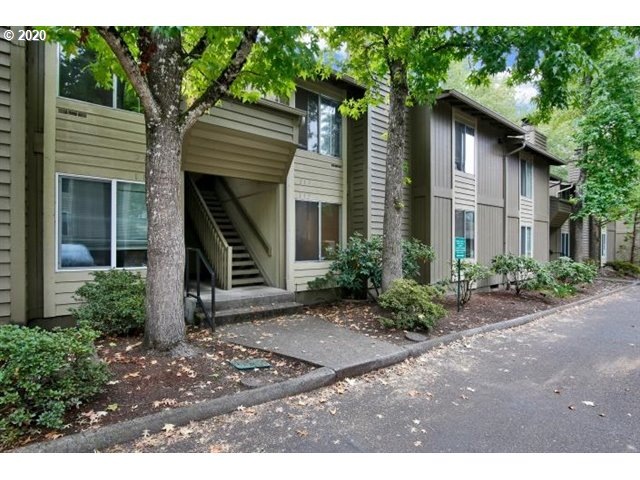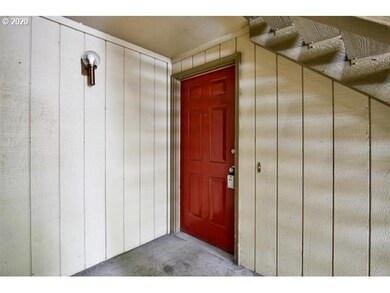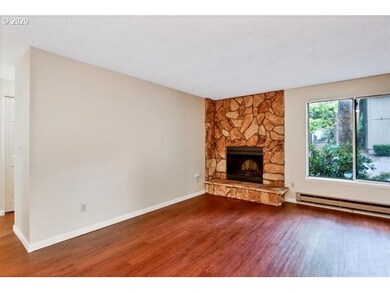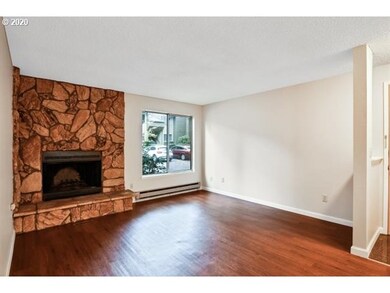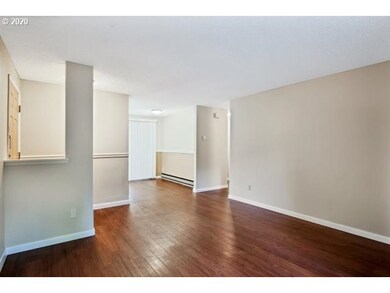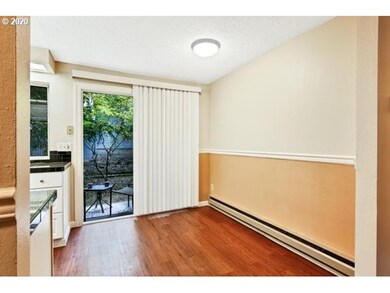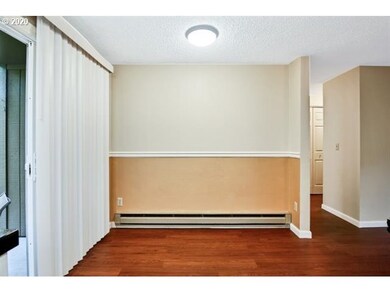
$240,000
- 1 Bed
- 1 Bath
- 676 Sq Ft
- 14531 SW Grayling Ln
- Unit 14531
- Beaverton, OR
Clean upper level condo in the Murray Hill area. Vaulted ceilings - Fireplace - End unit with lots of sunlight, new LVP floors, quartz , paint and many more. Washer/dryer included. Covered parking - Nicely landscaped grounds, great for walking. HOA includes water/sewer/garbage and all exterior maintenance.This complex is FHA approved. Walking distance to pharmacies, grocery stores and restaurants.
Cynthia Fneish Networth Realty Of Portland
