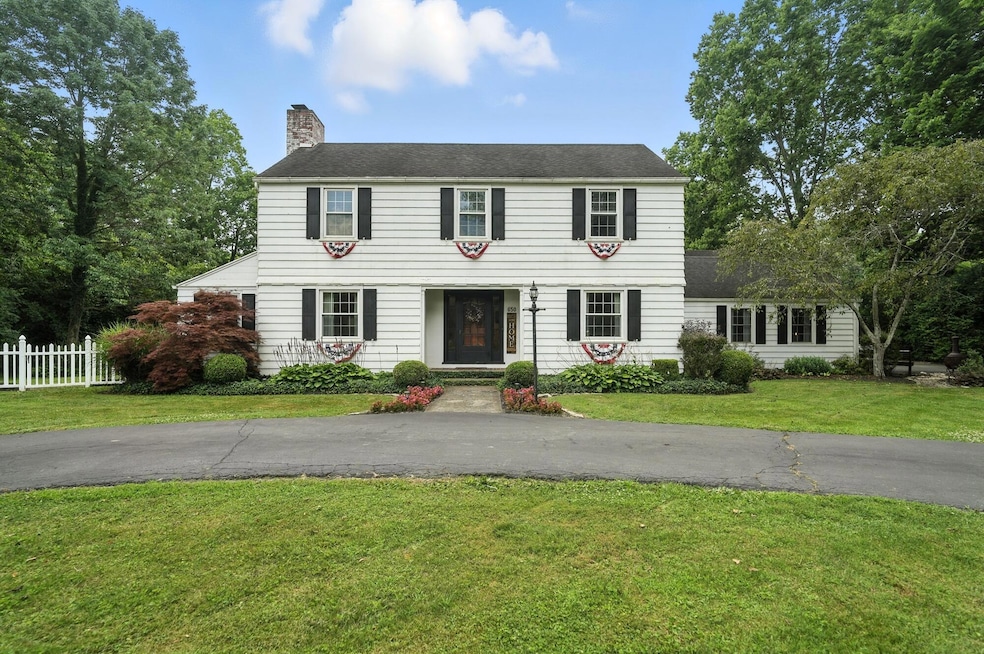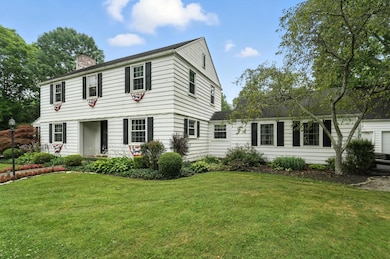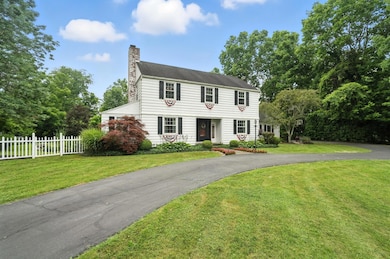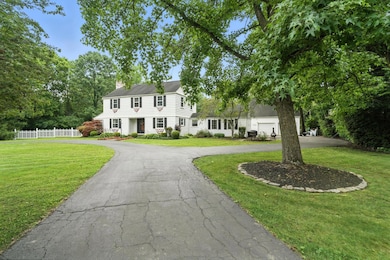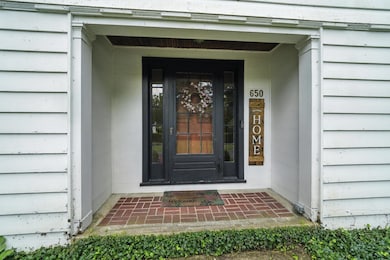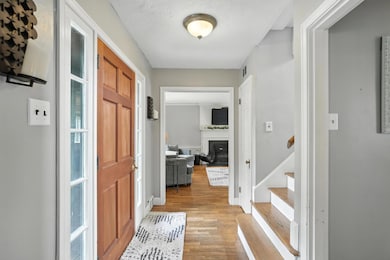Estimated payment $2,439/month
Highlights
- Deck
- Cathedral Ceiling
- No HOA
- Concord Elementary School Rated A-
- Whirlpool Bathtub
- 2 Car Detached Garage
About This Home
Welcome to this timeless colonial nestled in beautiful Concord Township located on a 1.18 acre setting, just minutes from the boutiques, restaurants, and charm of downtown Troy District. This thoughtfully totally updated inside and out, 3-4 bedroom, 2.5-bath home blends classic character with modern comfort that you will fall in love with as soon as you see it! Inside, you'll find two spacious living areas--one with vaulted ceilings and abundant natural light, and the other opening to a brand-new composite deck, perfect for entertaining. The formal dining rm flows into the kitchen, which features brand-new stainless-steel appliances, custom lighting, and classic hardwood floors. A cozy sunroom with wraparound windows makes an ideal home office, or could be a 4th bdrm. Upstairs, the primary suite includes a beautiful en-suite bath and cedar closet, plus additional bdrms and full bathroom. Amazing updates include newly remodeled bathrooms with matte black fixtures and a walk-up staircase with original character leading to a spacious landing. The multi-room basement has been professionally waterproofed and partially finished, ideal for a rec room or extra storage. Outside, enjoy two newly built composite decks, a detached oversized 2-car garage with workshop space and overhead storage, a circular driveway and a gravel pad perfect for camper parking. The amazing backyard features mature trees, a small private pond with stone landscaping, a fire pit, a garden area partially enclosed by a white picket fence, and a custom-built shed with its own porch swing. The home has had so many updates and improvements! Whether you're sipping morning coffee on the front porch or enjoying peaceful evenings in the backyard, this home offers the perfect mix of historic charm and modern updates in a serene, park-like setting. Located just minutes from downtown Troy, the Great Miami River Recreational Trail, Troy Country Club, and I-75, this one-of-a-kind property is a rare find--hurry!
Home Details
Home Type
- Single Family
Est. Annual Taxes
- $3,922
Year Built
- Built in 1940
Lot Details
- 1.18 Acre Lot
- Lot Dimensions are 201x263
- Fenced
Parking
- 2 Car Detached Garage
Home Design
- Wood Siding
- Vinyl Siding
Interior Spaces
- 2,360 Sq Ft Home
- 2-Story Property
- Cathedral Ceiling
- Ceiling Fan
- Wood Burning Fireplace
- Partially Finished Basement
- Partial Basement
Kitchen
- Dishwasher
- Disposal
Bedrooms and Bathrooms
- 3 Bedrooms
- Whirlpool Bathtub
Outdoor Features
- Deck
- Shed
- Porch
Utilities
- Forced Air Heating and Cooling System
- Heating System Uses Natural Gas
- Natural Gas Connected
- Well
- Gas Water Heater
- Water Softener is Owned
Community Details
- No Home Owners Association
Listing and Financial Details
- Assessor Parcel Number C06013200
Map
Home Values in the Area
Average Home Value in this Area
Tax History
| Year | Tax Paid | Tax Assessment Tax Assessment Total Assessment is a certain percentage of the fair market value that is determined by local assessors to be the total taxable value of land and additions on the property. | Land | Improvement |
|---|---|---|---|---|
| 2024 | $3,921 | $96,670 | $21,980 | $74,690 |
| 2023 | $3,921 | $96,670 | $21,980 | $74,690 |
| 2022 | $3,310 | $96,670 | $21,980 | $74,690 |
| 2021 | $2,958 | $80,540 | $18,310 | $62,230 |
| 2020 | $2,964 | $80,540 | $18,310 | $62,230 |
| 2019 | $2,991 | $80,540 | $18,310 | $62,230 |
| 2018 | $2,558 | $65,140 | $15,890 | $49,250 |
| 2017 | $2,583 | $65,140 | $15,890 | $49,250 |
| 2016 | $2,552 | $65,140 | $15,890 | $49,250 |
| 2015 | $2,638 | $60,310 | $14,700 | $45,610 |
| 2014 | $2,638 | $60,310 | $14,700 | $45,610 |
| 2013 | $2,652 | $60,310 | $14,700 | $45,610 |
Property History
| Date | Event | Price | List to Sale | Price per Sq Ft |
|---|---|---|---|---|
| 10/18/2025 10/18/25 | Price Changed | $399,900 | -2.4% | $169 / Sq Ft |
| 09/30/2025 09/30/25 | Price Changed | $409,900 | -4.0% | $174 / Sq Ft |
| 09/15/2025 09/15/25 | Price Changed | $426,900 | -4.5% | $181 / Sq Ft |
| 07/23/2025 07/23/25 | Price Changed | $446,900 | -2.8% | $189 / Sq Ft |
| 07/15/2025 07/15/25 | For Sale | $459,900 | -- | $195 / Sq Ft |
Purchase History
| Date | Type | Sale Price | Title Company |
|---|---|---|---|
| Survivorship Deed | $228,000 | -- | |
| Warranty Deed | $225,500 | -- | |
| Warranty Deed | $175,000 | -- | |
| Deed | $127,500 | -- |
Mortgage History
| Date | Status | Loan Amount | Loan Type |
|---|---|---|---|
| Open | $224,315 | FHA | |
| Closed | $180,000 | New Conventional | |
| Previous Owner | $160,000 | New Conventional |
Source: Western Regional Information Systems & Technology (WRIST)
MLS Number: 1040035
APN: C06013200
- 1550 Creekwood Dr
- 2215 Merrimont Dr
- 0 Lincolnshire Unit 939331
- 1160 Premwood Dr
- 1215 Maple St
- 2065 S Co Road 25a
- 1811 Greenbriar Dr
- 1965 Quail Nest Ct
- 2765 Silver Maple Ct
- 1141 Dickerson Dr
- 1002 S Market St
- 00 W
- 1127 Honeydew Dr
- 1117 Honeydew Dr
- Juniper Plan at Summit Landing
- Ashton Plan at Summit Landing
- Ironwood Plan at Summit Landing
- Walnut Plan at Summit Landing
- Spruce Plan at Summit Landing
- 471 Vincent Ave
- 1023 Laurel Tree Ct Unit A
- 906 1/2 S Mulberry St Unit 906
- 890 Copperfield Ln
- 525 Lake St
- 1525 Mckaig Ave
- 25 S Plum St Unit 3
- 25 S Plum St Unit 3
- 1030 Office Redharvest Dr
- 415 Ohio Ave
- 2257 Shamrock Ln
- 1052 Greenfield Dr
- 187 Westhaven Dr
- 1850 Towne Park Dr
- 1200 Bunker Hill Rd Unit C
- 1115 Stephenson Dr
- 2005 Abby Glen Dr
- 2411 New Castle Dr
- 2401 Highland Ct
- 1235 Todd Ln Unit C
