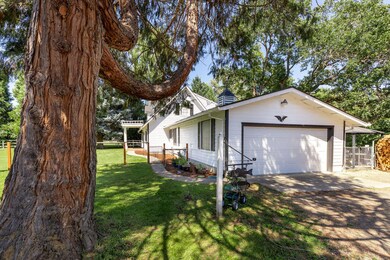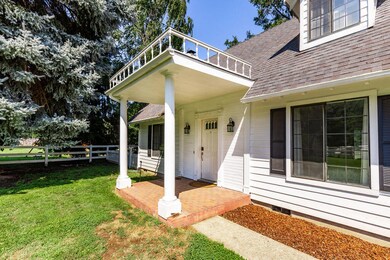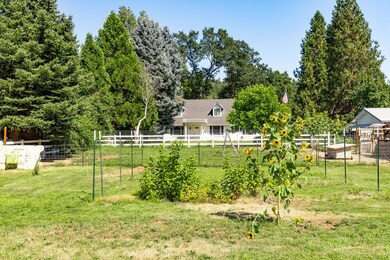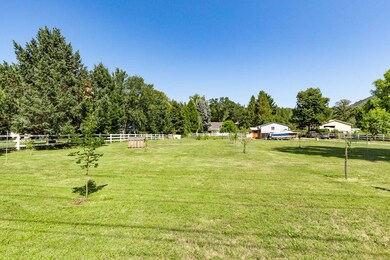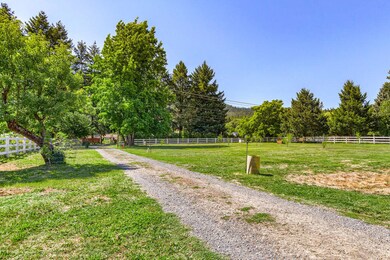
650 W Evans Creek Rd Rogue River, OR 97537
Highlights
- Home fronts a creek
- RV Access or Parking
- 1.74 Acre Lot
- No Units Above
- Second Garage
- Creek or Stream View
About This Home
As of October 2023You're going to LOVE this wonderful creekside property! Just a mile outside the charming town of Rogue River surrounded by picturesque countryside. A thriving garden, plentiful fruit trees, and a fenced irrigated pasture provide the perfect opportunity to create the hobby farm of your dreams. The timeless colonial style home of over 2,000ft² features numerous updates within the last five years; including interior and exterior paint, flooring, and kitchen appliances. Outside, you'll find an attached two car garage, detached two car garage, 24'x30' shop, and several additional outbuildings. This property truly has it all: walk-in cooler, home is wired for backup generator, 30 Amp RV connection, and so much more. Don't miss this opportunity to own a meticulously maintained creekside retreat with endless possibilities.
Last Agent to Sell the Property
eXp Realty LLC License #201223850 Listed on: 07/20/2023
Last Buyer's Agent
Brian Simmons
Home Details
Home Type
- Single Family
Est. Annual Taxes
- $3,421
Year Built
- Built in 1991
Lot Details
- 1.74 Acre Lot
- Home fronts a creek
- No Common Walls
- No Units Located Below
- Poultry Coop
- Fenced
- Landscaped
- Native Plants
- Level Lot
- Front and Back Yard Sprinklers
- Sprinklers on Timer
- Garden
- Property is zoned SR-1, SR-1
Parking
- 4 Car Garage
- Second Garage
- Workshop in Garage
- Gravel Driveway
- RV Access or Parking
Property Views
- Creek or Stream
- Mountain
- Forest
- Territorial
Home Design
- Colonial Architecture
- Stem Wall Foundation
- Frame Construction
- Composition Roof
Interior Spaces
- 2,028 Sq Ft Home
- 2-Story Property
- Wired For Data
- Ceiling Fan
- Double Pane Windows
- Mud Room
- Family Room with Fireplace
- Great Room
- Living Room
- Dining Room
- Bonus Room
Kitchen
- Range
- Microwave
- Dishwasher
- Disposal
Flooring
- Carpet
- Laminate
- Vinyl
Bedrooms and Bathrooms
- 3 Bedrooms
- Primary Bedroom on Main
- Linen Closet
- Walk-In Closet
- 2 Full Bathrooms
- Soaking Tub
- Bathtub with Shower
Laundry
- Laundry Room
- Dryer
- Washer
Home Security
- Carbon Monoxide Detectors
- Fire and Smoke Detector
Outdoor Features
- Courtyard
- Patio
- Gazebo
- Separate Outdoor Workshop
- Shed
- Storage Shed
Location
- In Flood Plain
Schools
- Rogue River Elementary School
- Rogue River Middle School
- Rogue River Jr/Sr High School
Farming
- 2 Irrigated Acres
- Pasture
Utilities
- Cooling Available
- Heating System Uses Natural Gas
- Heat Pump System
- Irrigation Water Rights
- Well
- Water Heater
- Water Softener
- Septic Tank
- Leach Field
Community Details
- No Home Owners Association
Listing and Financial Details
- Tax Lot 2100
- Assessor Parcel Number 1-0297260
Ownership History
Purchase Details
Home Financials for this Owner
Home Financials are based on the most recent Mortgage that was taken out on this home.Purchase Details
Home Financials for this Owner
Home Financials are based on the most recent Mortgage that was taken out on this home.Purchase Details
Home Financials for this Owner
Home Financials are based on the most recent Mortgage that was taken out on this home.Purchase Details
Purchase Details
Purchase Details
Similar Homes in Rogue River, OR
Home Values in the Area
Average Home Value in this Area
Purchase History
| Date | Type | Sale Price | Title Company |
|---|---|---|---|
| Warranty Deed | $591,000 | First American Title | |
| Warranty Deed | $495,000 | Ticor Title | |
| Warranty Deed | $420,000 | Ticor Title Company Of Or | |
| Interfamily Deed Transfer | -- | None Available | |
| Interfamily Deed Transfer | -- | None Available | |
| Interfamily Deed Transfer | -- | None Available |
Property History
| Date | Event | Price | Change | Sq Ft Price |
|---|---|---|---|---|
| 10/27/2023 10/27/23 | Sold | $591,000 | -1.3% | $291 / Sq Ft |
| 09/11/2023 09/11/23 | Pending | -- | -- | -- |
| 07/11/2023 07/11/23 | For Sale | $599,000 | +21.0% | $295 / Sq Ft |
| 10/26/2020 10/26/20 | Sold | $495,000 | -10.0% | $235 / Sq Ft |
| 09/17/2020 09/17/20 | Pending | -- | -- | -- |
| 08/07/2020 08/07/20 | For Sale | $550,000 | +31.0% | $261 / Sq Ft |
| 05/13/2019 05/13/19 | Sold | $420,000 | -4.5% | $199 / Sq Ft |
| 04/30/2019 04/30/19 | Pending | -- | -- | -- |
| 04/17/2019 04/17/19 | For Sale | $439,900 | -- | $209 / Sq Ft |
Tax History Compared to Growth
Tax History
| Year | Tax Paid | Tax Assessment Tax Assessment Total Assessment is a certain percentage of the fair market value that is determined by local assessors to be the total taxable value of land and additions on the property. | Land | Improvement |
|---|---|---|---|---|
| 2025 | $3,621 | $335,370 | $123,080 | $212,290 |
| 2024 | $3,621 | $325,610 | $160,450 | $165,160 |
| 2023 | $3,500 | $316,130 | $155,780 | $160,350 |
| 2022 | $3,421 | $316,130 | $155,780 | $160,350 |
| 2021 | $3,181 | $294,250 | $151,240 | $143,010 |
| 2020 | $3,102 | $285,680 | $146,830 | $138,850 |
| 2019 | $2,914 | $259,680 | $138,410 | $121,270 |
| 2018 | $2,837 | $252,120 | $134,370 | $117,750 |
| 2017 | $2,768 | $252,120 | $134,370 | $117,750 |
| 2016 | $2,696 | $237,660 | $126,650 | $111,010 |
| 2015 | $2,611 | $237,660 | $126,650 | $111,010 |
| 2014 | $2,522 | $224,020 | $119,380 | $104,640 |
Agents Affiliated with this Home
-
B
Seller's Agent in 2023
Brian Simmons - eXp Realty
eXp Realty LLC
(541) 954-7758
10 in this area
163 Total Sales
-
B
Buyer's Agent in 2023
Brian Simmons
-

Seller's Agent in 2020
Jake Rockwell
eXp Realty, LLC
(541) 292-6962
5 in this area
268 Total Sales
-

Seller Co-Listing Agent in 2020
Sydney Shapiro
eXp Realty, LLC
(541) 646-8758
1 in this area
154 Total Sales
-
M
Buyer's Agent in 2020
Michael Coble
Windermere Trails End R.E.
(541) 414-4074
1 in this area
97 Total Sales
-
K
Seller's Agent in 2019
Kathleen Puchta
More Realty
Map
Source: Oregon Datashare
MLS Number: 220168191
APN: 10297260
- 935 Pine St
- 753 W Evans Creek Rd
- 815 Pine St Unit 2
- 896 W Evans Creek Rd
- 0 W Evans Creek Rd Unit 1000 220202360
- 0 W Evans Creek Rd Unit 1200 220202358
- 1145 E Evans Creek Rd
- 950 W Evans Creek Rd
- 300 Woodville Way
- 305 Woodville Way
- 904 Broadway St Unit 503
- 113 Walnut Dr
- 1329 W Evans Creek Rd
- 5830 Foothill Blvd
- 0 Oak St
- 605 3rd St
- 5980 Foothill Blvd
- 105 Brolin Ct
- 429 Robbins Ave
- 108 Bramblewood Ct

