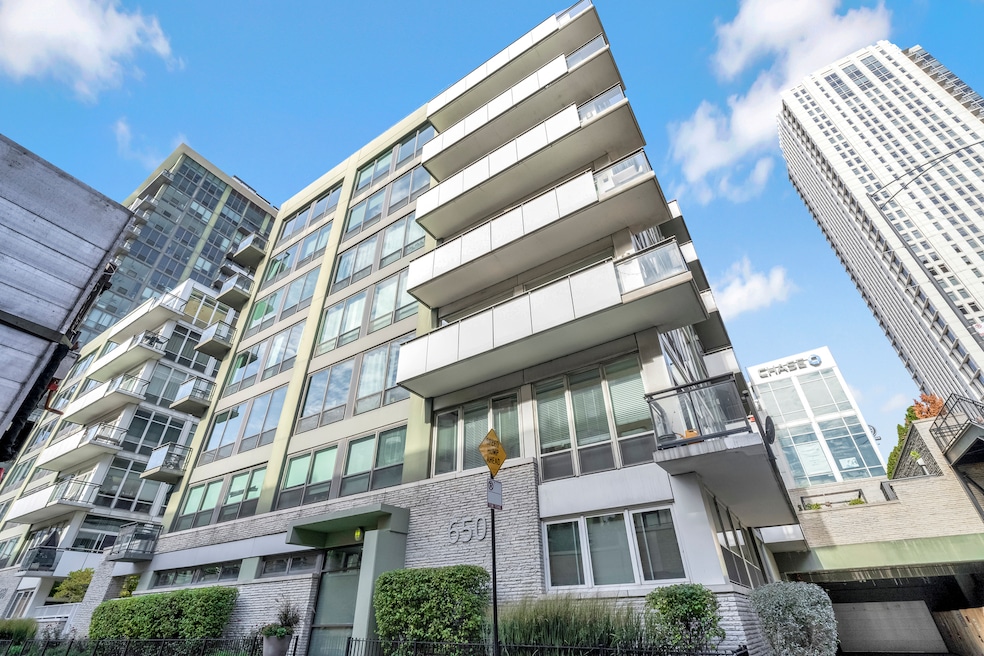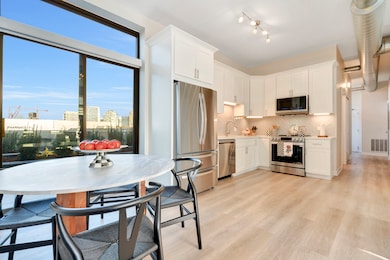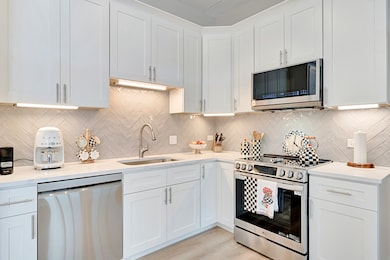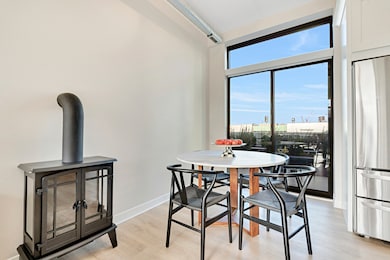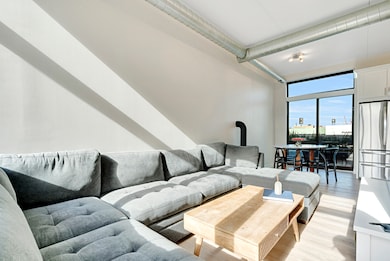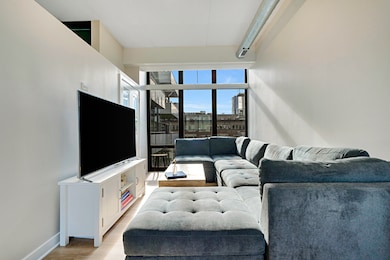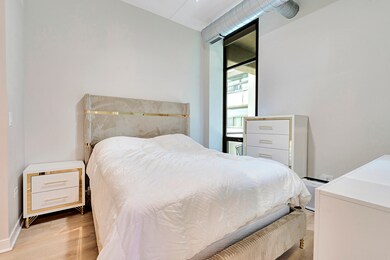650 W Wayman St Unit 508 Chicago, IL 60661
West Loop NeighborhoodEstimated payment $3,578/month
Highlights
- Fitness Center
- Open Floorplan
- Party Room
- Skinner Elementary School Rated A-
- Wood Flooring
- 2-minute walk to Fulton River Park
About This Home
Turnkey! The entire unit was professionally renovated in 2024. The kitchen features brand new tall cabinets, a quartz countertop, and state of the art LG smart appliances. Both bathrooms were completely redone and now showcase marble and quartz countertops. The home is bright and well lit, with all five windows fitted with electronic blinds. A custom California Closet transforms the enclosed entry nook into a perfect office space. The second bedroom is lofted, offering flexible use options. Fresh paint throughout completes the renovation. This is one of the largest and most distinctive units in the building, featuring both a patio and a balcony! It's directly connected to the community rooftop, fully renovated in November 2025, which serves as an extension of the unit. Step out into a private rooftop area with a lush garden, grills, a fire pit, and outdoor seating. The rooftop also provides access to a shared community space equipped with a gym, kitchen, bathroom, office area, shuffleboard table, lounge seating, and TVs. Additional perks include a spacious storage locker. The building sits on a quiet street, just steps away from the top restaurants, bars, and grocery stores of Fulton Market, West Loop, River West, and the Loop. Parking is available for an additional $30,000 or can be rented monthly. Don't miss your chance to own this one-of-a-kind property!
Open House Schedule
-
Sunday, November 16, 202512:30 to 2:30 pm11/16/2025 12:30:00 PM +00:0011/16/2025 2:30:00 PM +00:00Just listed, Stop by and take a tour of this great unit in Fulton Market neighborhood.Add to Calendar
Property Details
Home Type
- Condominium
Est. Annual Taxes
- $7,242
Year Built
- Built in 2007
HOA Fees
- $602 Monthly HOA Fees
Parking
- 1 Parking Space
Home Design
- Entry on the 5th floor
- Brick Exterior Construction
- Concrete Block And Stucco Construction
Interior Spaces
- Open Floorplan
- Skylights
- Family Room
- Combination Dining and Living Room
- Den
- Wood Flooring
- Laundry Room
Bedrooms and Bathrooms
- 2 Bedrooms
- 2 Potential Bedrooms
- 2 Full Bathrooms
Utilities
- Central Air
- Individual Controls for Heating
- Lake Michigan Water
Listing and Financial Details
- Homeowner Tax Exemptions
Community Details
Overview
- Association fees include water, insurance, exercise facilities, exterior maintenance, snow removal
- 56 Units
- Hales Property Association, Phone Number (312) 666-0148
- Mid-Rise Condominium
- Property managed by Hales Property Management
- 7-Story Property
Amenities
- Party Room
- Elevator
- Community Storage Space
Recreation
- Fitness Center
- Park
Pet Policy
- Dogs and Cats Allowed
Map
Home Values in the Area
Average Home Value in this Area
Tax History
| Year | Tax Paid | Tax Assessment Tax Assessment Total Assessment is a certain percentage of the fair market value that is determined by local assessors to be the total taxable value of land and additions on the property. | Land | Improvement |
|---|---|---|---|---|
| 2024 | $7,243 | $37,607 | $6,991 | $30,616 |
| 2023 | $7,039 | $37,526 | $3,834 | $33,692 |
| 2022 | $7,039 | $37,526 | $3,834 | $33,692 |
| 2021 | $6,899 | $37,525 | $3,833 | $33,692 |
| 2020 | $6,102 | $30,403 | $3,833 | $26,570 |
| 2019 | $6,017 | $33,276 | $3,833 | $29,443 |
| 2018 | $5,914 | $33,276 | $3,833 | $29,443 |
| 2017 | $4,752 | $25,375 | $3,382 | $21,993 |
| 2016 | $4,582 | $25,375 | $3,382 | $21,993 |
| 2015 | $4,169 | $25,375 | $3,382 | $21,993 |
| 2014 | $3,304 | $20,375 | $2,875 | $17,500 |
| 2013 | $3,227 | $20,375 | $2,875 | $17,500 |
Property History
| Date | Event | Price | List to Sale | Price per Sq Ft | Prior Sale |
|---|---|---|---|---|---|
| 11/10/2025 11/10/25 | For Sale | $450,000 | +36.4% | -- | |
| 03/22/2024 03/22/24 | Sold | $330,000 | -5.1% | $304 / Sq Ft | View Prior Sale |
| 02/18/2024 02/18/24 | Pending | -- | -- | -- | |
| 01/24/2024 01/24/24 | For Sale | $347,900 | 0.0% | $321 / Sq Ft | |
| 08/18/2021 08/18/21 | Rented | -- | -- | -- | |
| 08/04/2021 08/04/21 | For Rent | $2,150 | -- | -- |
Purchase History
| Date | Type | Sale Price | Title Company |
|---|---|---|---|
| Warranty Deed | $330,000 | None Listed On Document | |
| Interfamily Deed Transfer | -- | None Available | |
| Warranty Deed | $337,000 | Cti |
Mortgage History
| Date | Status | Loan Amount | Loan Type |
|---|---|---|---|
| Open | $247,500 | New Conventional | |
| Previous Owner | $269,000 | Purchase Money Mortgage |
Source: Midwest Real Estate Data (MRED)
MLS Number: 12512471
APN: 17-09-301-009-1037
- 660 W Wayman St Unit 501
- 660 W Wayman St Unit 701
- 660 W Wayman St Unit 302
- 660 W Fulton St Unit E
- 657 W Fulton St Unit 604
- 330 N Jefferson St Unit 803
- 330 N Jefferson St Unit 406
- 330 N Jefferson St Unit 603
- 330 N Jefferson St Unit 602
- 324 N Jefferson St Unit 307
- 210 N Halsted St Unit 4
- 200 N Jefferson St Unit 1608
- 560 W Fulton St Unit 503
- 550 W Fulton St Unit 301
- 720 W Randolph St Unit 502
- 720 W Randolph St Unit 608
- 226 N Clinton St Unit 510
- 659 W Randolph St Unit 510
- 659 W Randolph St Unit 609
- 659 W Randolph St Unit 1720
- 650 W Wayman St Unit 603c
- 650 W Wayman St
- 670 W Wayman St
- 318 N Desplaines St
- 660 W Wayman St Unit ID1244912P
- 660 W Wayman St Unit 302
- 674 W Wayman St
- 342 N Desplaines St
- 350 N Desplaines St
- 634 W Wayman St
- 690 W Wayman St
- 660 W Wayman St Unit 705B
- 351 N Desplaines St
- 691 W Wayman St
- 333 N Desplaines St Unit 2710
- 330 N Jefferson St Unit 1502
- 699 W Wayman St
- 349 N Desplaines St
- 330 N Jefferson St Unit 28E
- 330 N Jefferson St Unit 1408
