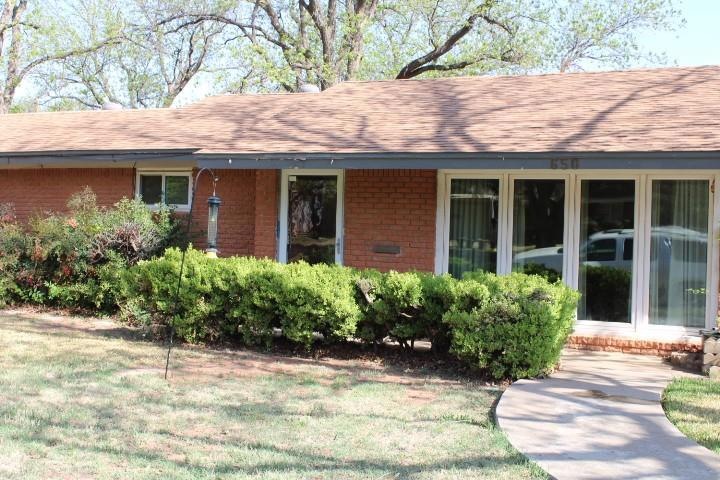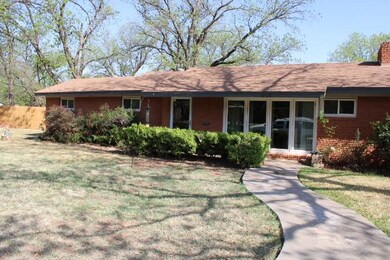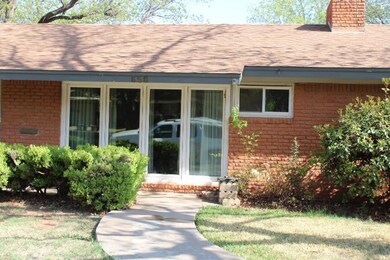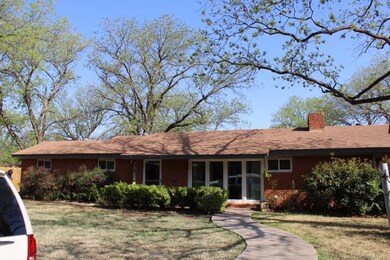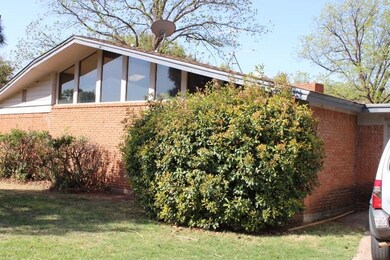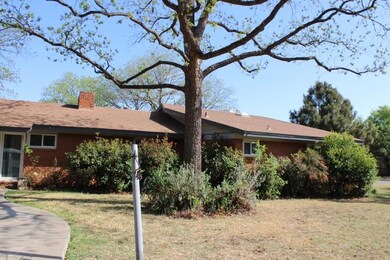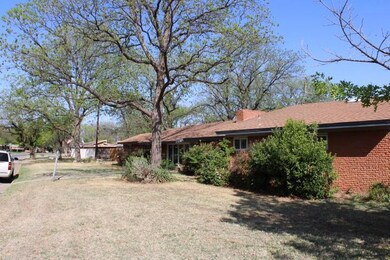
650 Westwood Dr Abilene, TX 79603
Westwood Richland NeighborhoodHighlights
- 2 Fireplaces
- Paneling
- 1-Story Property
- 2-Car Garage with two garage doors
- Ceramic Tile Flooring
- Central Heating and Cooling System
About This Home
As of April 2025Two bedrooms two bath home located in a good neighborhood, 2 living areas with fireplace in each room. Living room has carpet and the den has wood laminate flooring. Master bedroom has ceiling fan, carpet. Hall bedroom has wood laminate flooring, ceiling fans. Large utility room including washer and dryer with & storage cabinets. Kitchen has dishwasher, disposal, electric cooktop, built-in microwave and refrigerator. A 20 X 26 entertainment room which could also be divided in to 2 nice size bedrooms. Double car garage with openers and storage closet across the front of garage. Back yard has a storage building and wood private wood fence. Front yard has grass, trees, some land scaping and a water well. This home is located on a corner lot with an alley. Must see tp appreciate. Look in documents for 16 month average for utilities.
Last Buyer's Agent
Taylor Smith
KW SYNERGY* License #0724976
Home Details
Home Type
- Single Family
Est. Annual Taxes
- $4,543
Year Built
- Built in 1956
Lot Details
- 0.3 Acre Lot
- Lot Dimensions are 74 x 178
Parking
- 2-Car Garage with two garage doors
- Alley Access
- Parking Deck
- Garage Door Opener
- Driveway
Home Design
- Brick Exterior Construction
- Brick Foundation
- Composition Roof
Interior Spaces
- 2,703 Sq Ft Home
- 1-Story Property
- Paneling
- Ceiling Fan
- 2 Fireplaces
- Brick Fireplace
Kitchen
- Electric Oven
- Electric Cooktop
- Dishwasher
- Disposal
Flooring
- Carpet
- Laminate
- Ceramic Tile
Bedrooms and Bathrooms
- 3 Bedrooms
- 2 Full Bathrooms
Laundry
- Dryer
- Washer
Schools
- Lee Elementary School
- Mann Middle School
- Abilene High School
Utilities
- Central Heating and Cooling System
- Heating System Uses Natural Gas
- Individual Gas Meter
- Municipal Utilities District Water
- Well
- High Speed Internet
- Phone Available
- Cable TV Available
Community Details
- Woodlawn Addn Subdivision
Listing and Financial Details
- Assessor Parcel Number 21124
Ownership History
Purchase Details
Home Financials for this Owner
Home Financials are based on the most recent Mortgage that was taken out on this home.Purchase Details
Home Financials for this Owner
Home Financials are based on the most recent Mortgage that was taken out on this home.Purchase Details
Purchase Details
Purchase Details
Home Financials for this Owner
Home Financials are based on the most recent Mortgage that was taken out on this home.Purchase Details
Purchase Details
Home Financials for this Owner
Home Financials are based on the most recent Mortgage that was taken out on this home.Similar Homes in Abilene, TX
Home Values in the Area
Average Home Value in this Area
Purchase History
| Date | Type | Sale Price | Title Company |
|---|---|---|---|
| Deed | -- | None Listed On Document | |
| Special Warranty Deed | $150,000 | None Listed On Document | |
| Special Warranty Deed | -- | None Listed On Document | |
| Trustee Deed | $167,259 | None Listed On Document | |
| Deed | -- | None Listed On Document | |
| Warranty Deed | -- | None Available | |
| Special Warranty Deed | -- | None Available | |
| Vendors Lien | -- | None Available |
Mortgage History
| Date | Status | Loan Amount | Loan Type |
|---|---|---|---|
| Open | $323,924 | FHA | |
| Previous Owner | $150,000 | New Conventional | |
| Previous Owner | $180,000 | VA | |
| Previous Owner | $124,288 | Purchase Money Mortgage |
Property History
| Date | Event | Price | Change | Sq Ft Price |
|---|---|---|---|---|
| 04/15/2025 04/15/25 | Sold | -- | -- | -- |
| 03/17/2025 03/17/25 | Pending | -- | -- | -- |
| 03/14/2025 03/14/25 | For Sale | $315,000 | +293.8% | $117 / Sq Ft |
| 09/03/2024 09/03/24 | Sold | -- | -- | -- |
| 08/02/2024 08/02/24 | Pending | -- | -- | -- |
| 07/26/2024 07/26/24 | For Sale | $80,000 | -55.5% | $42 / Sq Ft |
| 07/08/2022 07/08/22 | Sold | -- | -- | -- |
| 06/09/2022 06/09/22 | Pending | -- | -- | -- |
| 05/31/2022 05/31/22 | For Sale | $179,900 | 0.0% | $67 / Sq Ft |
| 05/26/2022 05/26/22 | Pending | -- | -- | -- |
| 05/11/2022 05/11/22 | For Sale | $179,900 | 0.0% | $67 / Sq Ft |
| 04/30/2022 04/30/22 | Pending | -- | -- | -- |
| 04/18/2022 04/18/22 | For Sale | $179,900 | -- | $67 / Sq Ft |
Tax History Compared to Growth
Tax History
| Year | Tax Paid | Tax Assessment Tax Assessment Total Assessment is a certain percentage of the fair market value that is determined by local assessors to be the total taxable value of land and additions on the property. | Land | Improvement |
|---|---|---|---|---|
| 2023 | $4,543 | $175,309 | $6,586 | $168,723 |
| 2022 | $3,738 | $147,231 | $0 | $0 |
| 2021 | $3,610 | $136,692 | $6,586 | $130,106 |
| 2020 | $3,338 | $121,678 | $6,586 | $115,092 |
| 2019 | $3,055 | $118,245 | $5,927 | $112,318 |
| 2018 | $2,921 | $113,377 | $5,927 | $107,450 |
| 2017 | $2,804 | $112,812 | $5,927 | $106,885 |
| 2016 | $2,787 | $112,111 | $5,927 | $106,184 |
| 2015 | $1,588 | $110,048 | $5,927 | $104,121 |
| 2014 | $1,588 | $110,048 | $0 | $0 |
Agents Affiliated with this Home
-
Kalyn Schmitz
K
Seller's Agent in 2025
Kalyn Schmitz
KW SYNERGY*
(325) 829-2947
7 in this area
90 Total Sales
-
Robbie Johnson

Buyer's Agent in 2025
Robbie Johnson
Epique Realty LLC
(325) 428-9114
56 in this area
1,503 Total Sales
-
Tony Panian
T
Seller's Agent in 2024
Tony Panian
Coldwell Banker Apex, REALTORS
(325) 669-4001
10 in this area
184 Total Sales
-
Jane Lane

Seller Co-Listing Agent in 2024
Jane Lane
Coldwell Banker Apex, REALTORS
(325) 370-0897
13 in this area
244 Total Sales
-
Delbert Allred

Seller's Agent in 2022
Delbert Allred
Dalzell
(866) 792-0415
5 in this area
53 Total Sales
-
T
Buyer's Agent in 2022
Taylor Smith
KW SYNERGY*
Map
Source: North Texas Real Estate Information Systems (NTREIS)
MLS Number: 20035365
APN: 21124
- 649 Westwood Dr
- 720 Glendale Dr
- 3816 State St
- 3608 State St
- 750 Peake St
- 759 Rosewood Dr
- 3954 State St
- 3560 N 9th St
- 733 N Willis St
- 915 Westwood Dr
- 80 Harvard Place
- 3813 Concord Dr
- 401 Briarwood St
- TBD Russell Ave
- 233 Lexington Ave
- 333 Moore Dr
- 1201 N Willis St
- 233 Hawthorne St
- 317 Saxon St
- 310 Lexington Ave
