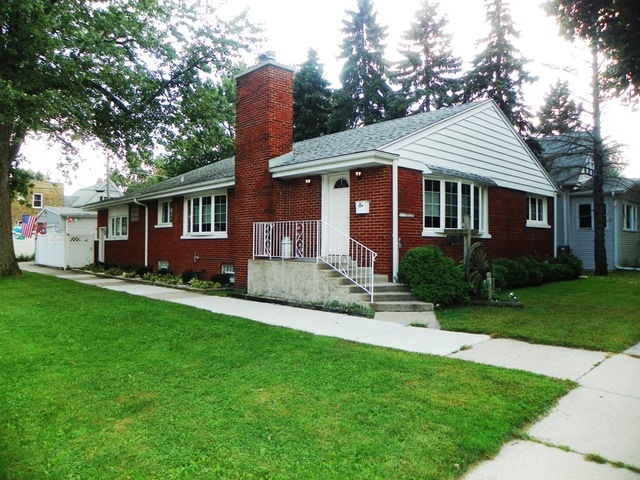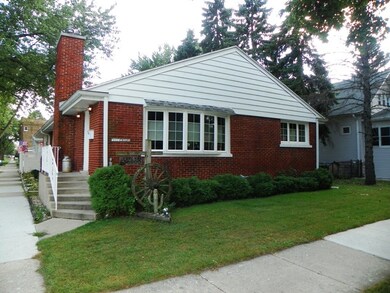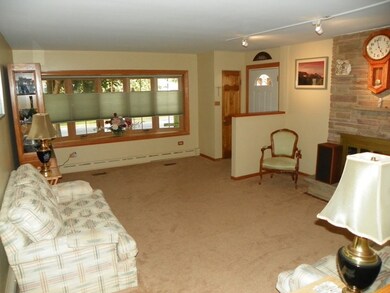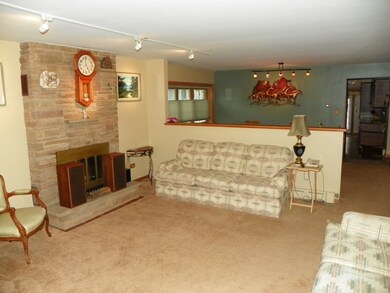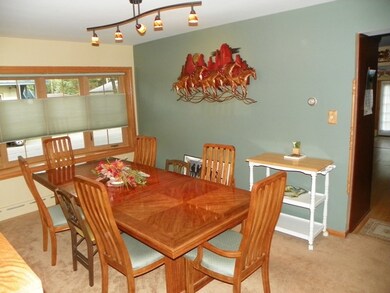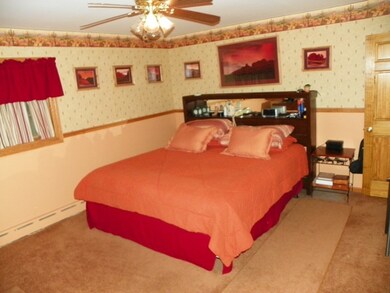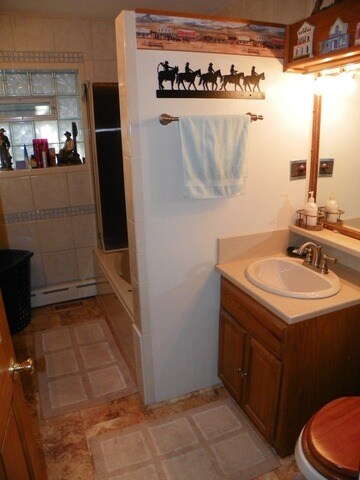
6500 33rd St Berwyn, IL 60402
Highlights
- Ranch Style House
- Detached Garage
- Central Air
- Corner Lot
- Breakfast Bar
- Hot Water Heating System
About This Home
As of June 2021Custom built oversized all brick corner ranch in a very desirable Berwyn location. Walk to the train, downtown, park and hospital campus. The first floor features a very spacious Living Room with wood burning fireplace, generous sized Dining Room with bay window. Recent kitchen renovation has cherry cabinetry, granite countertops, stainless steel appliances and opens to a sunny and bright step down eating area. There are also three Bedrooms plus den(possible fourth bedroom) and two full updated baths. French doors open to expansive deck, yard and huge 2.5 car garage. Fully renovated basement with gas fireplace and 21x26 rec room, full bath, shop, storage rooms, and dual boiler/AC systems. Abundant space plus top quality finishes!
Last Agent to Sell the Property
Weichert, Realtors - All Pro License #471003303 Listed on: 04/18/2016

Last Buyer's Agent
@properties Christie's International Real Estate License #475124329

Home Details
Home Type
- Single Family
Est. Annual Taxes
- $9,539
Year Built
- 1954
Lot Details
- Corner Lot
Parking
- Detached Garage
- Garage Is Owned
Home Design
- Ranch Style House
- Brick Exterior Construction
Interior Spaces
- Wood Burning Fireplace
- Gas Log Fireplace
- Dining Area
Kitchen
- Breakfast Bar
- Oven or Range
- Dishwasher
- Disposal
Laundry
- Dryer
- Washer
Finished Basement
- Basement Fills Entire Space Under The House
- Finished Basement Bathroom
Utilities
- Central Air
- Hot Water Heating System
- Heating System Uses Gas
- Lake Michigan Water
Listing and Financial Details
- Homeowner Tax Exemptions
Ownership History
Purchase Details
Home Financials for this Owner
Home Financials are based on the most recent Mortgage that was taken out on this home.Purchase Details
Home Financials for this Owner
Home Financials are based on the most recent Mortgage that was taken out on this home.Purchase Details
Similar Homes in Berwyn, IL
Home Values in the Area
Average Home Value in this Area
Purchase History
| Date | Type | Sale Price | Title Company |
|---|---|---|---|
| Warranty Deed | $370,000 | Proper Title Llc | |
| Deed | $280,000 | First American Title | |
| Interfamily Deed Transfer | -- | None Available |
Mortgage History
| Date | Status | Loan Amount | Loan Type |
|---|---|---|---|
| Open | $351,500 | New Conventional | |
| Previous Owner | $208,000 | New Conventional | |
| Previous Owner | $150,000 | Credit Line Revolving | |
| Previous Owner | $50,000 | Credit Line Revolving | |
| Previous Owner | $95,604 | Unknown | |
| Previous Owner | $116,600 | Unknown |
Property History
| Date | Event | Price | Change | Sq Ft Price |
|---|---|---|---|---|
| 06/25/2021 06/25/21 | Sold | $370,000 | +2.8% | $180 / Sq Ft |
| 04/20/2021 04/20/21 | For Sale | -- | -- | -- |
| 04/19/2021 04/19/21 | Pending | -- | -- | -- |
| 04/16/2021 04/16/21 | For Sale | $359,900 | +28.5% | $175 / Sq Ft |
| 06/20/2016 06/20/16 | Sold | $280,000 | -6.6% | $153 / Sq Ft |
| 04/25/2016 04/25/16 | Pending | -- | -- | -- |
| 04/18/2016 04/18/16 | For Sale | $299,900 | -- | $164 / Sq Ft |
Tax History Compared to Growth
Tax History
| Year | Tax Paid | Tax Assessment Tax Assessment Total Assessment is a certain percentage of the fair market value that is determined by local assessors to be the total taxable value of land and additions on the property. | Land | Improvement |
|---|---|---|---|---|
| 2024 | $9,539 | $30,000 | $6,772 | $23,228 |
| 2023 | $9,291 | $30,000 | $6,772 | $23,228 |
| 2022 | $9,291 | $23,869 | $5,943 | $17,926 |
| 2021 | $9,053 | $23,867 | $5,942 | $17,925 |
| 2020 | $8,651 | $23,867 | $5,942 | $17,925 |
| 2019 | $7,708 | $20,531 | $5,389 | $15,142 |
| 2018 | $7,253 | $20,531 | $5,389 | $15,142 |
| 2017 | $8,506 | $22,967 | $5,389 | $17,578 |
| 2016 | $7,533 | $19,866 | $4,422 | $15,444 |
| 2015 | $7,330 | $19,866 | $4,422 | $15,444 |
| 2014 | $7,092 | $19,866 | $4,422 | $15,444 |
| 2013 | $7,555 | $23,353 | $4,422 | $18,931 |
Agents Affiliated with this Home
-
Connie Tomasian

Seller's Agent in 2021
Connie Tomasian
@ Properties
(708) 246-0500
2 in this area
547 Total Sales
-
Chris McComas

Buyer's Agent in 2021
Chris McComas
@ Properties
(773) 531-8048
1 in this area
137 Total Sales
-
George Ristau

Seller's Agent in 2016
George Ristau
Weichert, Realtors - All Pro
(708) 205-3868
200 Total Sales
Map
Source: Midwest Real Estate Data (MRED)
MLS Number: MRD09198530
APN: 16-31-225-039-0000
- 6525 34th St
- 3218 Scoville Ave
- 3330 East Ave
- 3239 Wesley Ave
- 3231 Wesley Ave
- 3428 East Ave
- 3401 Ridgeland Ave
- 3139 Ridgeland Ave
- 3235 Cuyler Ave
- 3506 Elmwood Ave
- 3310 Highland Ave
- 3447 Ridgeland Ave Unit 301
- 3126 Cuyler Ave
- 3206 Highland Ave
- 3416 Euclid Ave
- 3024 East Ave
- 3019 Wesley Ave
- 3124 Oak Park Ave
- 6729 31st St
- 3141 Harvey Ave
