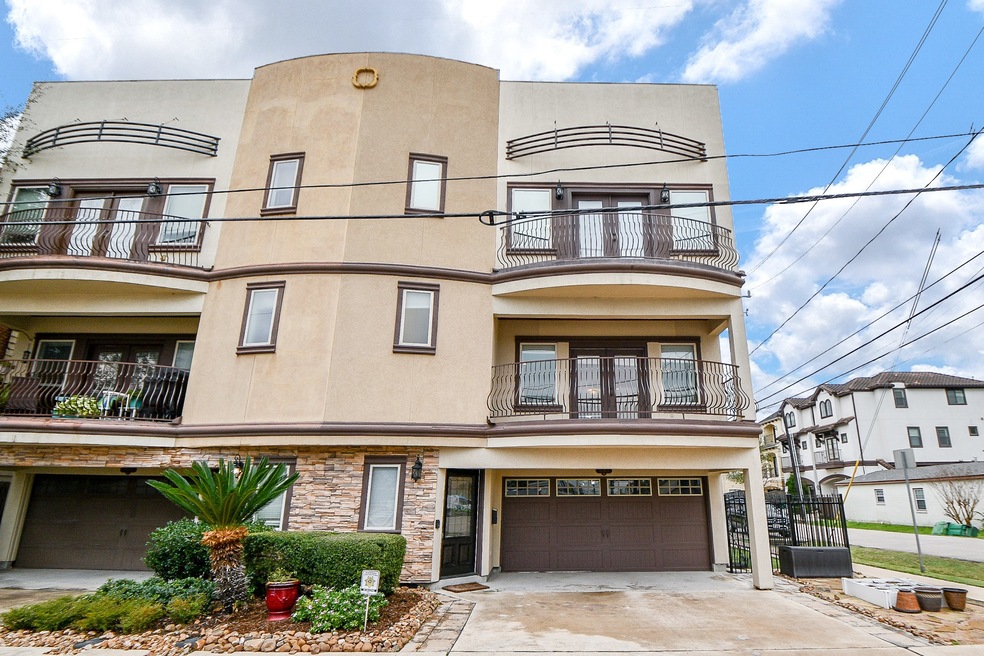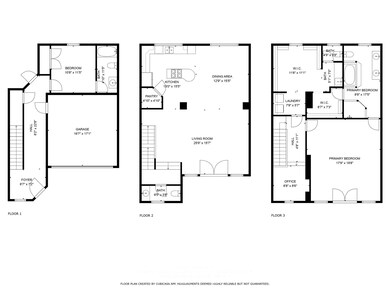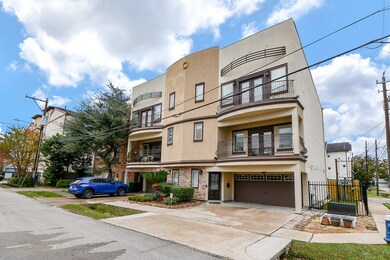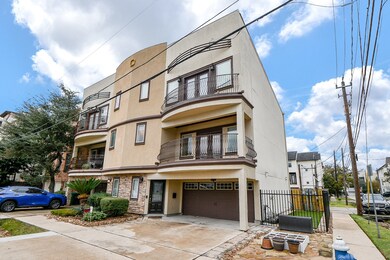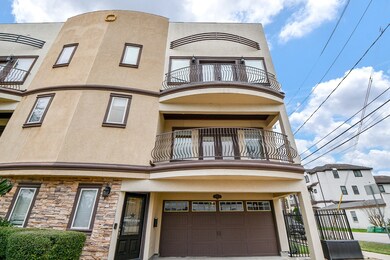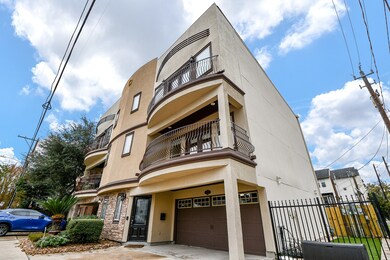6500 Calder St Unit A Houston, TX 77007
Washington Avenue Coalition NeighborhoodHighlights
- Wood Flooring
- Corner Lot
- Granite Countertops
- Mediterranean Architecture
- High Ceiling
- 3-minute walk to Woodcrest Park
About This Home
Stunning 3 story townhome in highly sought after Rice Military, just minutes from everything! Beautifully appointed throughout, open & bright living area features gorgeous hardwoods, exposed beams, extensive millwork & attention to detail, balcony & much more. 1st floor offers a spacious bedroom w/ en-suite bath, great for guests. Home also boasts a luxurious owner's retreat, w/ French doors that open to a large balcony, lush master bath w/ dual sinks, walk-in shower + jetted tub & a standard walk-in closet. As a BONUS, current owners converted 3rd bedroom into a stunning closet space that you must see to believe! Gourmet kitchen w/ granite counters, ample storage, breakfast bar, stainless steel appliances & beautiful custom cabinetry. Not only is this home gorgeous but so conveniently located just walking distance from some of the the best restaurants & bars of Houston, minutes from Memorial park, Buffalo Bayou and so much more! This well maintained home is not to be missed!
Townhouse Details
Home Type
- Townhome
Est. Annual Taxes
- $11,225
Year Built
- Built in 2008
Lot Details
- 1,863 Sq Ft Lot
- Fenced Yard
- Partially Fenced Property
Parking
- 2 Car Attached Garage
Home Design
- Mediterranean Architecture
Interior Spaces
- 2,624 Sq Ft Home
- 3-Story Property
- Crown Molding
- High Ceiling
- Ceiling Fan
- Window Treatments
- Entrance Foyer
- Family Room Off Kitchen
- Living Room
- Dining Room
- Open Floorplan
- Utility Room
Kitchen
- Convection Oven
- Electric Oven
- Gas Cooktop
- Microwave
- Dishwasher
- Kitchen Island
- Granite Countertops
- Disposal
Flooring
- Wood
- Tile
Bedrooms and Bathrooms
- 2 Bedrooms
- En-Suite Primary Bedroom
- Double Vanity
- Single Vanity
- Soaking Tub
- Separate Shower
Schools
- Memorial Elementary School
- Hogg Middle School
- Lamar High School
Utilities
- Central Heating and Cooling System
- Heating System Uses Gas
- Programmable Thermostat
- Municipal Trash
Additional Features
- Energy-Efficient Thermostat
- Balcony
Listing and Financial Details
- Property Available on 5/7/25
- Long Term Lease
Community Details
Overview
- Front Yard Maintenance
- Calder Place Subdivision
Pet Policy
- Call for details about the types of pets allowed
- Pet Deposit Required
Map
Source: Houston Association of REALTORS®
MLS Number: 49552821
APN: 1288500010001
- 1605 McDonald St
- 6205 Dell St
- 6123 Stillman St
- 6124 Tyne St
- 6115 Hamman St
- 6107 Stillman St
- 6110 Clyde St
- 6110 Tyne St
- 5703 Cornish St
- 6132 Maxie St
- 6104 Tyne St Unit B
- 6517 Taggart St
- 6012 Clyde St
- 6642 Wanita Place
- 5809 Larkin St
- 6635 Wanita Place Unit B
- 6114 Truro St
- 2206 Sherwin St
- 6018 Maxie St Unit B
- 6619 Minola St
- 6502 Calder St
- 6310 Hamman St Unit D
- 6400 Washington Ave Unit 421
- 6400 Washington Ave
- 6134 Hamman St
- 6400 Washington Street Ave Unit 602
- 6400 Washington Street Ave Unit 103
- 6400 Washington Street Ave Unit 703
- 6205 Dell St
- 6128 Hamman St
- 1515 McDonald St
- 6118 Hamman St Unit B
- 6115 Hamman St
- 5706 Cornish St Unit B
- 1704 Utah St
- 1616 Utah St
- 5729 Larkin St Unit G
- 5709 Larkin St Unit A
- 5715 Larkin St Unit C
- 6003 Clyde St Unit A
