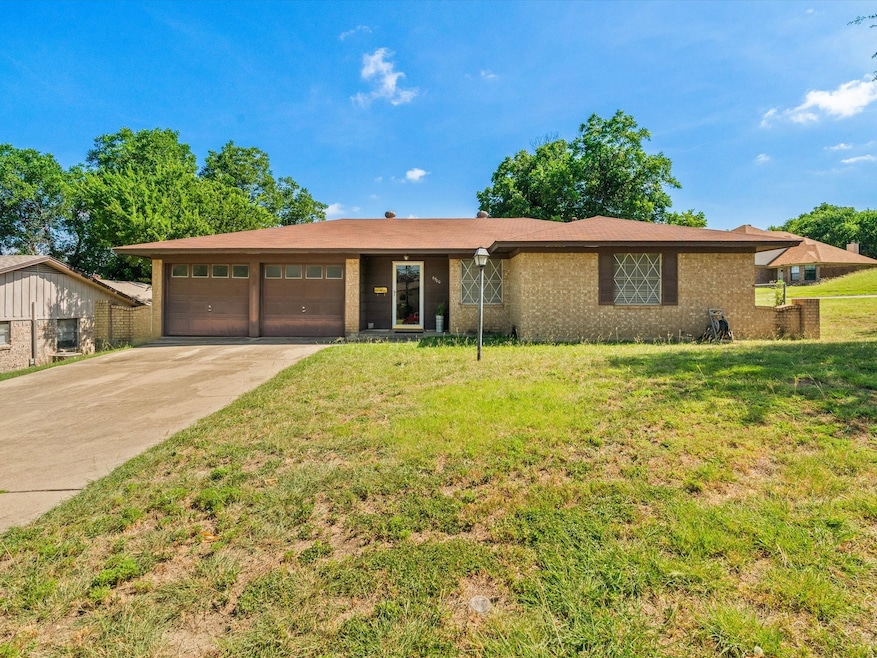
6500 Chapel Ln Fort Worth, TX 76135
Eagle Mountain NeighborhoodEstimated payment $1,575/month
Highlights
- Corner Lot
- 2 Car Attached Garage
- Side by Side Parking
- Covered Patio or Porch
- Eat-In Kitchen
- Walk-In Closet
About This Home
Professional photos coming on Saturday. 3 bedroom, 2 bath, large 2 car garage in desirable neighborhood close to shopping and easy access to highways. This home sits on oversized corner lot with a big front and back yard has been loved by one family for past 40 years. 2 Living areas, floor to ceiling brick fireplace, spacious covered back porch. Kitchen has updated appliances and cabinets galore, gas oven and convenient eat in kitchen. Roof and HVAC replaced in 2020. Selling AS-IS, seller will make no repairs.
Listing Agent
Fraser Realty Brokerage Phone: 214-736-3909 License #0644210 Listed on: 06/27/2025
Home Details
Home Type
- Single Family
Est. Annual Taxes
- $3,846
Year Built
- Built in 1969
Lot Details
- 0.28 Acre Lot
- Chain Link Fence
- Corner Lot
Parking
- 2 Car Attached Garage
- Front Facing Garage
- Side by Side Parking
- Garage Door Opener
Home Design
- Brick Exterior Construction
- Composition Roof
Interior Spaces
- 1,610 Sq Ft Home
- 1-Story Property
- Fireplace Features Masonry
- Window Treatments
- Den with Fireplace
- Laundry in Garage
Kitchen
- Eat-In Kitchen
- Dishwasher
Flooring
- Carpet
- Ceramic Tile
Bedrooms and Bathrooms
- 3 Bedrooms
- Walk-In Closet
- 2 Full Bathrooms
Schools
- Effiemorri Elementary School
- Lake Worth High School
Additional Features
- Covered Patio or Porch
- Central Heating and Cooling System
Community Details
- Highland Lake Add Subdivision
Listing and Financial Details
- Legal Lot and Block 7 / 18R
- Assessor Parcel Number 01241877
Map
Home Values in the Area
Average Home Value in this Area
Tax History
| Year | Tax Paid | Tax Assessment Tax Assessment Total Assessment is a certain percentage of the fair market value that is determined by local assessors to be the total taxable value of land and additions on the property. | Land | Improvement |
|---|---|---|---|---|
| 2024 | $1,029 | $193,915 | $60,000 | $133,915 |
| 2023 | $3,365 | $184,205 | $50,000 | $134,205 |
| 2022 | $3,518 | $143,000 | $50,000 | $93,000 |
| 2021 | $3,347 | $141,122 | $50,000 | $91,122 |
| 2020 | $3,046 | $155,871 | $50,000 | $105,871 |
| 2019 | $2,907 | $172,494 | $50,000 | $122,494 |
| 2018 | $2,226 | $97,917 | $25,000 | $72,917 |
| 2017 | $2,454 | $135,219 | $16,000 | $119,219 |
| 2016 | $2,231 | $111,000 | $16,000 | $95,000 |
| 2015 | $1,970 | $73,566 | $16,000 | $57,566 |
| 2014 | $1,970 | $79,900 | $16,500 | $63,400 |
Property History
| Date | Event | Price | Change | Sq Ft Price |
|---|---|---|---|---|
| 06/27/2025 06/27/25 | For Sale | $230,000 | -- | $143 / Sq Ft |
Similar Homes in the area
Source: North Texas Real Estate Information Systems (NTREIS)
MLS Number: 20980947
APN: 01241877
- 4236 Sue Ct
- 4233 Ridgecrest Cir
- 6620 Chapel Ln
- 6712 Wallis Rd
- 4504 Highland Lake Dr
- 4108 Grand Lake Dr
- 6329 Canyon Trail
- 4613 Saint Thomas Place
- 4717 Homelands Way
- 4801 Jaycrest Ct
- 6301 Shadydell Dr
- 4836 Lemon Grove Dr
- 4536 Hodgkins Rd
- 6604 Roxanne Way
- 4321 Woodlake Dr
- 4851 Ivy Hill Ct
- 6632 Windfall Dr
- Trinity Plan at The Overlook
- Liberty Plan at The Overlook
- 6628 Windfall Dr
- 4613 Saint Thomas Place
- 4600 Rushwood Ct
- 4117 Big Bend Trail
- 4901 St Thomas Place
- 4903 St Thomas Place
- 6205 Dodson Terrace
- 6601 Basswood Dr
- 4936 Lemon Grove Dr
- 4933 Lemon Grove Dr
- 3485 Vista Highlands Ln
- 4909 Jamesway Rd Unit 101 A
- 6655 Calgary Ln
- 3905 Shawnee Trail
- 4838 Williams Spring Rd
- 4524 Spinnaker Ct
- 4529 Mizzenmast Ct
- 5731 Shadydell Dr
- 6555 Shady Oaks Manor Dr
- 6225 Shady Oaks Manor Dr
- 6501 Shady Oaks Manor Dr






