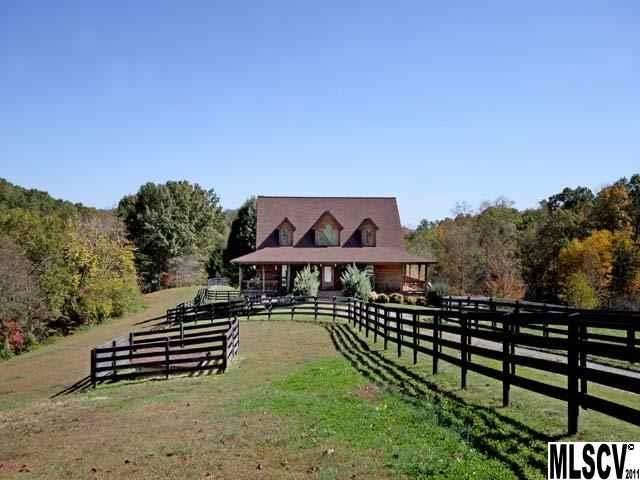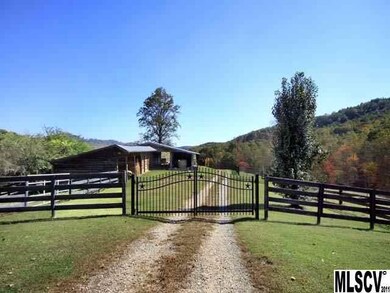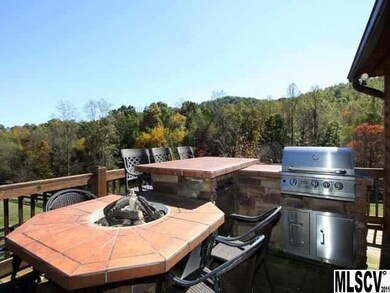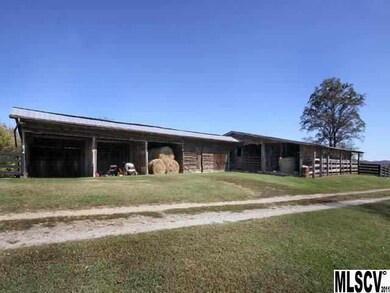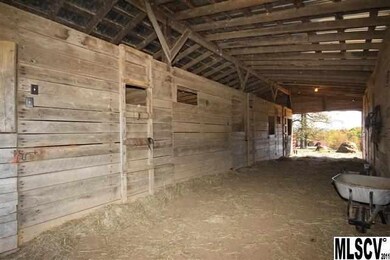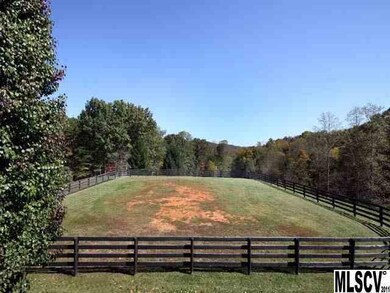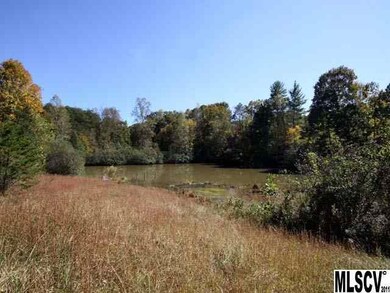
6500 Duck Creek Rd Lenoir, NC 28645
Highlights
- Barn
- Wood Flooring
- Shed
- Wooded Lot
- Attached Garage
- Level Lot
About This Home
As of May 2013A 35 ACRE FARM WITH CUSTOM LOG & STONE SIDED HOME WITH MOUNTAIN VIEWS. The custom built 3 bedroom log sided home has many unique and tasteful touches. Custom lights, tongue & grove walls & ceilings, solid doors & gourmet kitchen. The rocking chair front porch overlooks pastures & barn. A back deck w/outdoor kitchen & firepit. 4 stall barn, arena, chicken coops, board fenced pastures & pond.
Last Agent to Sell the Property
Julie Breedlove
Keller Williams Realty Mooresville/Lake Norman License #264561 Listed on: 10/24/2012
Last Buyer's Agent
Non Member
Canopy Administration
Home Details
Home Type
- Single Family
Year Built
- Built in 2006
Lot Details
- Level Lot
- Open Lot
- Wooded Lot
Parking
- Attached Garage
- Gravel Driveway
Home Design
- Log Siding
Flooring
- Wood
- Tile
Additional Features
- Shed
- Barn
- Well
Listing and Financial Details
- Assessor Parcel Number 07-31-1-49
Ownership History
Purchase Details
Home Financials for this Owner
Home Financials are based on the most recent Mortgage that was taken out on this home.Purchase Details
Similar Homes in Lenoir, NC
Home Values in the Area
Average Home Value in this Area
Purchase History
| Date | Type | Sale Price | Title Company |
|---|---|---|---|
| Warranty Deed | $515,000 | None Available | |
| Warranty Deed | $178,000 | None Available |
Mortgage History
| Date | Status | Loan Amount | Loan Type |
|---|---|---|---|
| Open | $200,000 | Construction | |
| Open | $403,750 | New Conventional | |
| Closed | $475,000 | Purchase Money Mortgage | |
| Previous Owner | $25,100 | Credit Line Revolving | |
| Previous Owner | $180,000 | Construction |
Property History
| Date | Event | Price | Change | Sq Ft Price |
|---|---|---|---|---|
| 07/02/2025 07/02/25 | Price Changed | $1,250,000 | -16.6% | $582 / Sq Ft |
| 06/19/2025 06/19/25 | For Sale | $1,499,000 | +233.1% | $698 / Sq Ft |
| 05/29/2013 05/29/13 | Sold | $450,000 | -14.3% | $202 / Sq Ft |
| 04/19/2013 04/19/13 | Pending | -- | -- | -- |
| 10/24/2012 10/24/12 | For Sale | $525,000 | -- | $235 / Sq Ft |
Tax History Compared to Growth
Tax History
| Year | Tax Paid | Tax Assessment Tax Assessment Total Assessment is a certain percentage of the fair market value that is determined by local assessors to be the total taxable value of land and additions on the property. | Land | Improvement |
|---|---|---|---|---|
| 2025 | $2,596 | $541,000 | $92,100 | $448,900 |
| 2024 | $2,596 | $337,200 | $77,400 | $259,800 |
| 2023 | $2,426 | $327,900 | $77,400 | $250,500 |
| 2022 | $2,824 | $389,900 | $139,400 | $250,500 |
| 2021 | $2,824 | $389,900 | $139,400 | $250,500 |
| 2020 | $2,633 | $356,100 | $141,800 | $214,300 |
| 2019 | $2,633 | $356,100 | $141,800 | $214,300 |
| 2018 | $2,597 | $356,100 | $0 | $0 |
| 2017 | $2,597 | $356,100 | $0 | $0 |
| 2016 | $2,592 | $356,100 | $0 | $0 |
| 2015 | $2,445 | $356,100 | $0 | $0 |
| 2014 | $2,445 | $356,100 | $0 | $0 |
Agents Affiliated with this Home
-
Janet Austin

Seller's Agent in 2025
Janet Austin
True North Realty
(828) 302-9763
1 in this area
6 Total Sales
-
J
Seller's Agent in 2013
Julie Breedlove
Keller Williams Realty Mooresville/Lake Norman
-
N
Buyer's Agent in 2013
Non Member
NC_CanopyMLS
Map
Source: Canopy MLS (Canopy Realtor® Association)
MLS Number: CAR9567224
APN: 07-31-1-49
- 2696 H T Rd
- 2258 Sweet Maple Place
- 95 Odell Ct
- 2023 White Springs Ln
- 1140 Hidden Valley Rd
- Sheriff's Rd
- 7227 & 7229 N Carolina 90
- 0000 Sheriffs Rd
- 2910 Taylorsville Rd
- 0 Scout Rd
- 436 Old Nc 90
- 436 Old Nc Highway 90
- 225 Frye Heights Ln
- 3325 Eagle Heights Cir
- 00 Grandin Rd Unit 3
- 00 Grandin Rd Unit 2
- 00 Grandin Rd Unit 1
- 1154 Woodrow Place
- 00 N Carolina 18 Unit LotWP002
- 00 N Carolina 18
