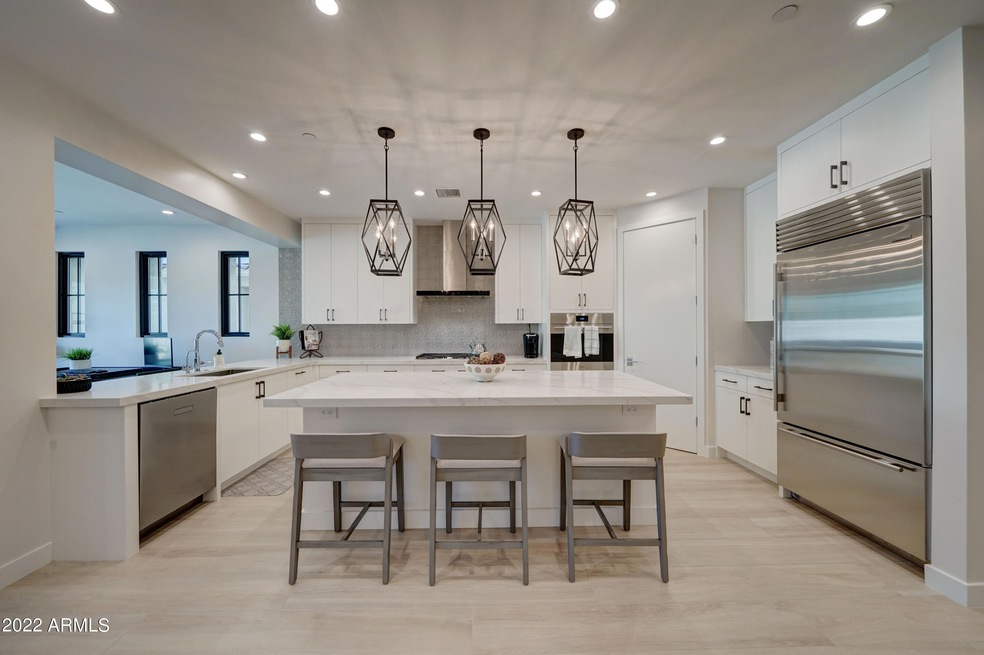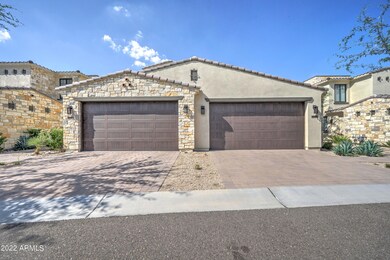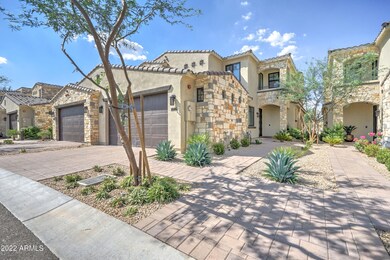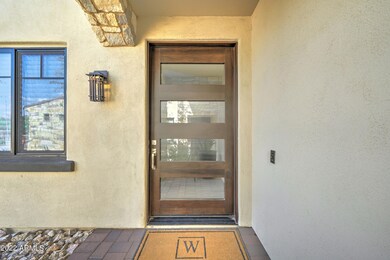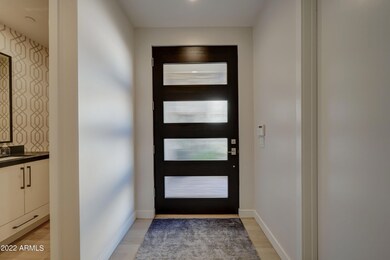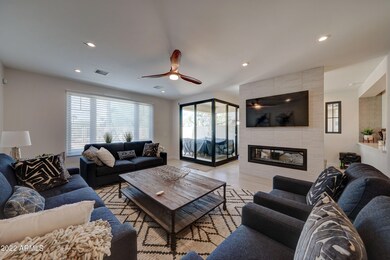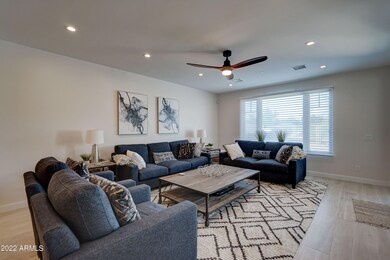6500 E Camelback Rd Unit 1006 Scottsdale, AZ 85251
Camelback East Village NeighborhoodHighlights
- Private Pool
- Gated Community
- Santa Barbara Architecture
- Hopi Elementary School Rated A
- Outdoor Fireplace
- Covered Patio or Porch
About This Home
Welcome to luxury living at its finest! Nestled in the heart of Old Town Scottsdale, this exquisite townhouse rental offers a truly breathtaking living experience where luxury and location converge seamlessly. Step inside and prepare to be dazzled by the amazing open and spacious flex floor plans, perfectly designed to accommodate your every need and desire. Option to rent as unfurnished at $9,500/mo or fully furnished at $10,500/mo. Indulge your culinary senses in the gourmet kitchen, complete with Wolf Appliances and a sub-zero fridge freezer, ensuring that every meal is a culinary masterpiece. Your own spacious master retreat awaits, boasting stunning views of the prestigious grounds of the Phoenician Golf Course and majestic mountains beyond. This property is not just a rental - it's a sanctuary of luxury and indulgence, fully furnished with beautiful decor to elevate your living experience to new heights. Prepare to be pampered in the master bathroom, where luxury and relaxation collide in perfect harmony. Outside, enjoy the amenities of this boutique gated community, including a sparkling pool, rejuvenating spa, and BBQ area with a charming gazebo - the perfect setting for outdoor gatherings with friends and family. Conveniently located within walking distance to Fashion Square and all the vibrant attractions of Old Town Scottsdale, you'll have easy access to world-class shopping, dining, and entertainment options right at your doorstep. Experience the epitome of refined living in this exceptional townhouse rental, where every detail has been meticulously crafted to provide you with the ultimate in comfort, convenience, and luxury. All pets must be approved by management. Gym equipment not included.
Listing Agent
Real Property Management Private Wealth License #BR552052000 Listed on: 08/18/2025
Townhouse Details
Home Type
- Townhome
Est. Annual Taxes
- $7,863
Year Built
- Built in 2019
Lot Details
- 1,475 Sq Ft Lot
- Desert faces the front and back of the property
- Wrought Iron Fence
- Block Wall Fence
Parking
- 2 Car Garage
Home Design
- Santa Barbara Architecture
- Steel Frame
- Wood Frame Construction
- Tile Roof
- Stucco
Interior Spaces
- 2,975 Sq Ft Home
- 2-Story Property
- 1 Fireplace
- Tile Flooring
Kitchen
- Built-In Microwave
- Kitchen Island
Bedrooms and Bathrooms
- 3 Bedrooms
- Primary Bathroom is a Full Bathroom
- 3 Bathrooms
- Double Vanity
- Bathtub With Separate Shower Stall
Laundry
- Dryer
- Washer
Pool
- Private Pool
- Fence Around Pool
Outdoor Features
- Balcony
- Covered Patio or Porch
- Outdoor Fireplace
- Built-In Barbecue
Schools
- Echo Canyon K-8 Elementary And Middle School
- Arcadia High School
Utilities
- Central Air
- Heating Available
Listing and Financial Details
- Property Available on 10/1/25
- $200 Move-In Fee
- 12-Month Minimum Lease Term
- $60 Application Fee
- Tax Lot 1006
- Assessor Parcel Number 173-35-955
Community Details
Overview
- Property has a Home Owners Association
- Luxian Villas Camel Association, Phone Number (480) 696-3114
- Built by Todd Simmons
- Luxian Villas On Camelback Condominium Subdivision
Security
- Gated Community
Map
Source: Arizona Regional Multiple Listing Service (ARMLS)
MLS Number: 6907666
APN: 173-35-955
- 6500 E Camelback Rd Unit 1010
- 4525 N 66th St Unit 78
- 4525 N 66th St Unit 97
- 4525 N 66th St Unit 95
- 4525 N 66th St Unit 57
- 4525 N 66th St Unit 14
- 4610 N 68th St Unit 426
- 4610 N 68th St Unit 416
- 6715 E Montecito Ave
- 6331 E Phoenician Blvd Unit 6
- 6522 E Calle Del Media
- 6235 E Montecito Ave
- 4630 N 68th St Unit 280
- 4630 N 68th St Unit 265
- 4630 N 68th St Unit 221
- 4630 N 68th St Unit 264
- 6711 E Camelback Rd Unit 41
- 6711 E Camelback Rd Unit 21
- 6301 E Exeter Blvd
- 6230 E Hillcrest Blvd
- 4525 N 66th St Unit ID1255299P
- 4525 N 66th St Unit 38
- 4525 N 66th St Unit 89
- 4525 N 66th St Unit 78
- 6302 E Camelback Rd Unit ID1267399P
- 6302 E Camelback Rd Unit ID1267400P
- 6302 E Camelback Rd Unit ID1267391P
- 6302 E Camelback Rd Unit ID1267337P
- 6302 E Camelback Rd Unit ID1267390P
- 6302 E Camelback Rd Unit ID1267322P
- 4610 N 68th St Unit 473
- 6331 E Phoenician Blvd Unit 1
- 4630 N 68th St Unit 247
- 4630 N 68th St Unit 203
- 4630 N 68th St Unit 216
- 4630 N 68th St Unit 209
- 4630 N 68th St Unit 242
- 6711 E Camelback Rd Unit 75
- 6711 E Camelback Rd Unit 46
- 4600 N 68th St Unit 356
