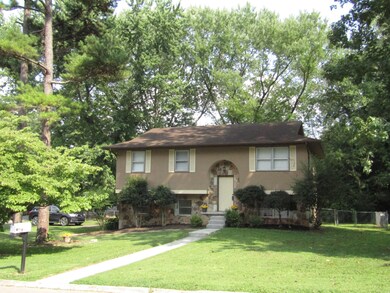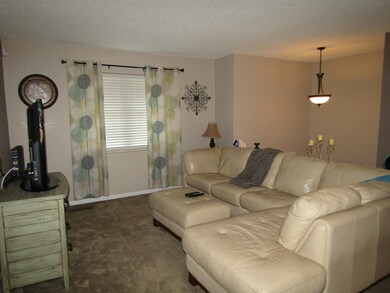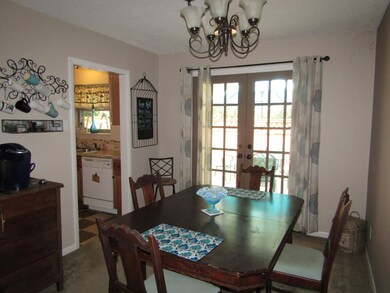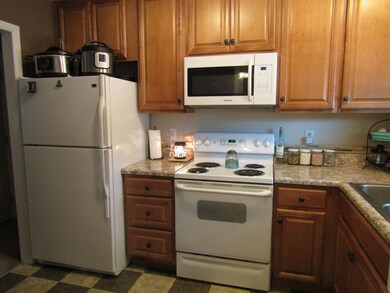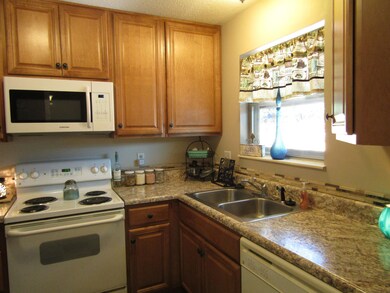6500 Ellesmere Dr Unit 1 Knoxville, TN 37921
West Knoxville NeighborhoodEstimated Value: $319,000 - $337,000
Highlights
- Wooded Lot
- Separate Formal Living Room
- 1 Car Attached Garage
- Traditional Architecture
- Corner Lot
- Home Security System
About This Home
As of October 2018Loads of improvements in this Adorable Split Foyer! Large Corner Lot with fenced, level Back Yard and total privacy on the 320 sq ft Deck! Downstairs Bedroom and Bath flooring 2018, Thermostat 2017, HVAC 2016, Electric Panel, Lighting Fixtures, Flooring, Kitchen Cabinets, Bathroom Vanities, Appliances and Garage Door & Opener - all 2014/2015. Upstairs has LR, Formal Dining, Kitchen, 3 bedrooms and one full bath. (All upstairs bedrooms have ceiling fans). Downstairs has large 4th bedroom (or Rec Room), full bath, utility, and one-car garage with large Workshop. Washer/Dryer & all kitchen appliances, including refrigerator to convey! All Utilities on one bill to KUB. Average billing $167 per month. Motion lights outside and picnic table to convey. Buyer to verify Square Footage.
Home Details
Home Type
- Single Family
Est. Annual Taxes
- $1,386
Year Built
- Built in 1977
Lot Details
- 0.27 Acre Lot
- Corner Lot
- Level Lot
- Wooded Lot
Parking
- 1 Car Attached Garage
- Garage Door Opener
Home Design
- Traditional Architecture
- Frame Construction
- Stone Siding
Interior Spaces
- Property has 2 Levels
- Ceiling Fan
- Separate Formal Living Room
- Exterior Basement Entry
Kitchen
- Oven or Range
- Microwave
- Dishwasher
- Disposal
Flooring
- Carpet
- Laminate
- Vinyl
Bedrooms and Bathrooms
- 4 Bedrooms
- 2 Full Bathrooms
Laundry
- Dryer
- Washer
Home Security
- Home Security System
- Fire and Smoke Detector
Schools
- Amherst Elementary School
- Northwest Middle School
- Karns High School
Utilities
- Central Heating and Cooling System
Community Details
- Hidden Hills Unit 3 Subdivision
Listing and Financial Details
- Assessor Parcel Number 092GB001
Ownership History
Purchase Details
Home Financials for this Owner
Home Financials are based on the most recent Mortgage that was taken out on this home.Purchase Details
Home Financials for this Owner
Home Financials are based on the most recent Mortgage that was taken out on this home.Purchase Details
Home Financials for this Owner
Home Financials are based on the most recent Mortgage that was taken out on this home.Purchase Details
Home Financials for this Owner
Home Financials are based on the most recent Mortgage that was taken out on this home.Purchase Details
Home Financials for this Owner
Home Financials are based on the most recent Mortgage that was taken out on this home.Purchase Details
Home Values in the Area
Average Home Value in this Area
Purchase History
| Date | Buyer | Sale Price | Title Company |
|---|---|---|---|
| Owens Earl Clinton | $290,000 | Premier Title Group | |
| Hills Amber D | $176,000 | Melrose Title Company Llc | |
| Beets Elizabeth P | $148,000 | Radiant Title Llc | |
| Stevens Tracy L | -- | Attorney | |
| Stevens Tracy L | $113,000 | Attorney | |
| Childs Barry D | $112,000 | Affinity Title Company Llc | |
| Hickey Timothy W | $58,000 | -- |
Mortgage History
| Date | Status | Borrower | Loan Amount |
|---|---|---|---|
| Open | Owens Earl Clinton | $245,000 | |
| Previous Owner | Hills Amber D | $170,720 | |
| Previous Owner | Beets Elizabeth P | $130,240 | |
| Previous Owner | Stevens Tracy L | $107,350 | |
| Previous Owner | Childs Barry D | $11,200 | |
| Previous Owner | Childs Barry D | $89,600 |
Property History
| Date | Event | Price | List to Sale | Price per Sq Ft |
|---|---|---|---|---|
| 10/22/2018 10/22/18 | Sold | $148,000 | -10.2% | $109 / Sq Ft |
| 09/18/2018 09/18/18 | Pending | -- | -- | -- |
| 08/14/2018 08/14/18 | For Sale | $164,900 | -- | $122 / Sq Ft |
Tax History Compared to Growth
Tax History
| Year | Tax Paid | Tax Assessment Tax Assessment Total Assessment is a certain percentage of the fair market value that is determined by local assessors to be the total taxable value of land and additions on the property. | Land | Improvement |
|---|---|---|---|---|
| 2024 | $1,642 | $44,250 | $0 | $0 |
| 2023 | $1,642 | $44,250 | $0 | $0 |
| 2022 | $1,642 | $44,250 | $0 | $0 |
| 2021 | $1,386 | $30,250 | $0 | $0 |
| 2020 | $1,386 | $30,250 | $0 | $0 |
| 2019 | $1,386 | $30,250 | $0 | $0 |
| 2018 | $1,386 | $30,250 | $0 | $0 |
| 2017 | $1,386 | $30,250 | $0 | $0 |
| 2016 | $1,558 | $0 | $0 | $0 |
| 2015 | $1,558 | $0 | $0 | $0 |
| 2014 | $1,558 | $0 | $0 | $0 |
Map
Source: Realtracs
MLS Number: 2870906
APN: 092GB-001
- 6416 Trousdale Rd
- 6400 Mill Creek Ln Unit 3
- 6513 Trousdale Rd
- 5812 Wexford Ln
- 2834 Barnard Rd
- 6409 Shrewsbury Dr NW
- 6721 Ellesmere Dr NW
- 2308 Woods Smith Rd
- 6905 Ellesmere Dr
- 6823 Silent Brook Ln
- 6008 Autumn Oaks Ln
- 0 Orabella Rd Unit 1308917
- 2823 Sood Rd
- 5400 Summitridge Ln
- 5910 Autumn Oaks Ln
- 0 Bradley Lake Ln NW
- 4433 Balraj Ln
- 4316 McKamey Rd
- 6011 Rolling Ridge Dr
- 5020 Sunshine Ln
- 6500 Ellesmere Dr
- 6504 Ellesmere Dr
- 6405 Trousdale Rd
- 6412 Ellesmere Dr Unit 3
- 6508 Ellesmere Dr
- 6505 Ellesmere Dr
- 6509 Ellesmere Dr
- 6404 Trousdale Rd
- 6409 Trousdale Rd
- 6513 Ellesmere Dr
- 6408 Ellesmere Dr
- 6501 Ellesmere Dr
- 6408 Trousdale Rd
- 6512 Ellesmere Dr
- 5809 Woodville Ln
- 6413 Trousdale Rd
- 6517 Ellesmere Dr
- 6404 Ellesmere Dr
- 6412 Trousdale Rd
- 6504 Hunters Glen Dr

