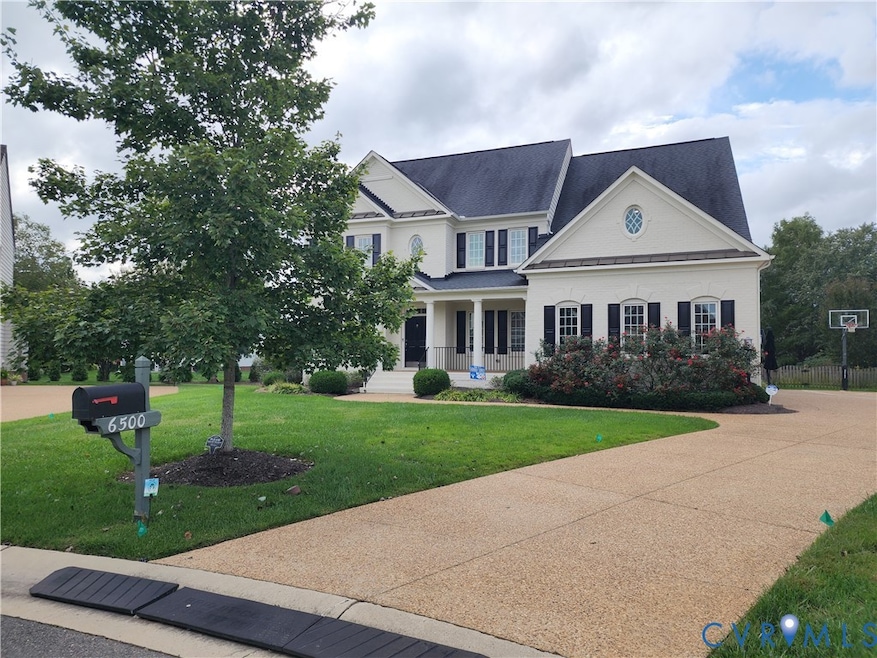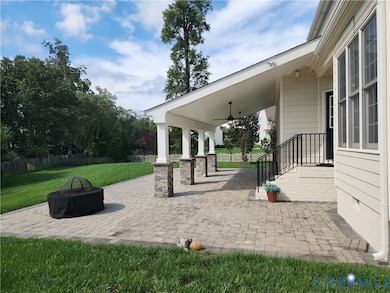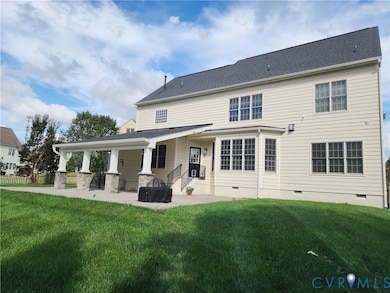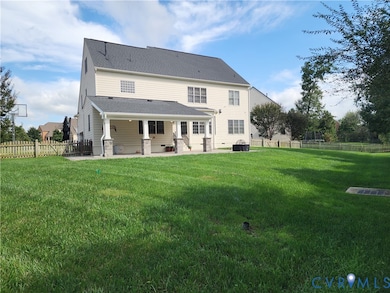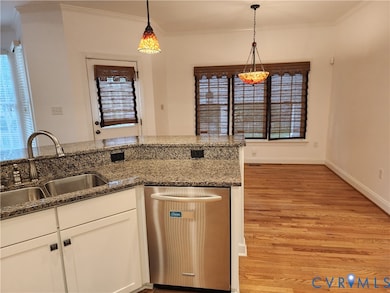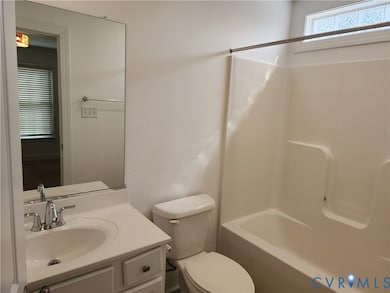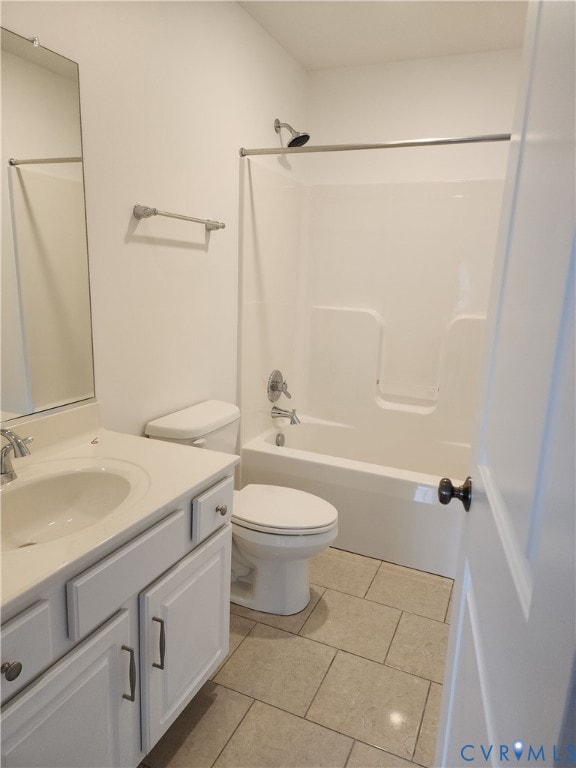6500 Gadsby Trace Ct Glen Allen, VA 23059
Highlights
- Clubhouse
- Wood Flooring
- 2 Fireplaces
- Shady Grove Elementary School Rated A-
- Main Floor Bedroom
- Separate Formal Living Room
About This Home
Welcome to 6500 Gadsby Trace Ct located in the Ellington at Wyndham Subdivision! A stunning residence nestled in the heart of Glen Allen, VA. This luxurious home boasts five spacious bedrooms and 5.5 bathrooms, offering ample space for comfort and relaxation. The kitchen is a chef's dream, equipped with a dishwasher, refrigerator, microwave, and a gas wall oven. The granite countertops add a touch of elegance, while the hardwood floors throughout the home exude warmth and sophistication. The home also features a tankless hot water heater for endless hot water supply, and a laundry room complete with a washing machine and dryer for your convenience. The living room is accentuated with gas logs, creating a cozy atmosphere for those chilly evenings. Step outside to an extra-large concrete patio, perfect for outdoor entertaining, complete with a gas fire pit for those memorable gatherings. The attached garage provides secure parking and additional storage. Experience the perfect blend of luxury and comfort at 6500 Gadsby Trace Ct. Please contact Sherry Louka at (804)405-8928 or Joanne Panek (804-399-4495) to schedule an appointment to view.
Home Details
Home Type
- Single Family
Est. Annual Taxes
- $8,595
Year Built
- 2013
Lot Details
- 0.42 Acre Lot
- Fenced
Parking
- 2 Car Garage
- Oversized Parking
- Driveway
Interior Spaces
- 4,939 Sq Ft Home
- 3-Story Property
- Central Vacuum
- Tray Ceiling
- High Ceiling
- Ceiling Fan
- Recessed Lighting
- 2 Fireplaces
- Window Treatments
- Separate Formal Living Room
- Dining Area
Kitchen
- Eat-In Kitchen
- Dishwasher
- Granite Countertops
- Disposal
Flooring
- Wood
- Carpet
Bedrooms and Bathrooms
- 6 Bedrooms
- Main Floor Bedroom
- En-Suite Primary Bedroom
- Walk-In Closet
- 5 Full Bathrooms
- Double Vanity
Laundry
- Laundry Room
- Dryer Hookup
Schools
- Shady Grove Elementary School
- Short Pump Middle School
- Deep Run High School
Utilities
- Forced Air Zoned Heating and Cooling System
- Cable TV Available
Listing and Financial Details
- Security Deposit $5,550
- Property Available on 11/6/25
- 12 Month Lease Term
- Assessor Parcel Number 734-780-8158
Community Details
Recreation
- Community Playground
- Community Pool
Additional Features
- Property has a Home Owners Association
- Clubhouse
Map
Source: Central Virginia Regional MLS
MLS Number: 2530823
APN: 734-780-8158
- 12516 Collinstone Ct
- 7034 Benhall Cir
- 7159 Yare St
- 12309 Hardwick Ct
- 5707 Stoneacre Ct
- 7480 Brandiston St
- 12313 Haybrook Ln
- 6233 Kershaw Dr
- 6225 Kershaw Dr
- 6209 Winsted Ct
- 12012 Layton Dr
- 12009 Club Commons Dr
- 6573 Glenshaw Dr
- 5604 Ashton Park Ct
- 12640 Lizfield Way
- 12724 Redfield Ln
- 12024 Stonewick Place
- 5824 Ketterley Row
- 14357 Western Riders Ln
- 5200 Eastbranch Dr
- 2290 Ashland Rd
- 5600 Mulholland Dr
- 16090 Pouncey Tract Rd
- 12109 Oxford Landing Dr Unit 201
- 1408 New Haven Ct
- 5409 Cranston Ct
- 11401 Old Nuckols Rd
- 428 Broad Hill Trail
- 5200 Avia Way
- 4501 Marshall Run Cir
- 4338 Bon Secours Pkwy Unit A
- 4610 Twin Hickory Lake Dr
- 11128 Swanee Mill Trace Unit 11128
- 4700 the Gardens Dr
- 5617 Benoni Ct
- 1000 Wilkes Ridge Place
- 12651 Three Chopt Rd
- 4000 Spring Oak Dr
- 3807 Chase Wellesley Ct
- 10945 Nuckols Rd
