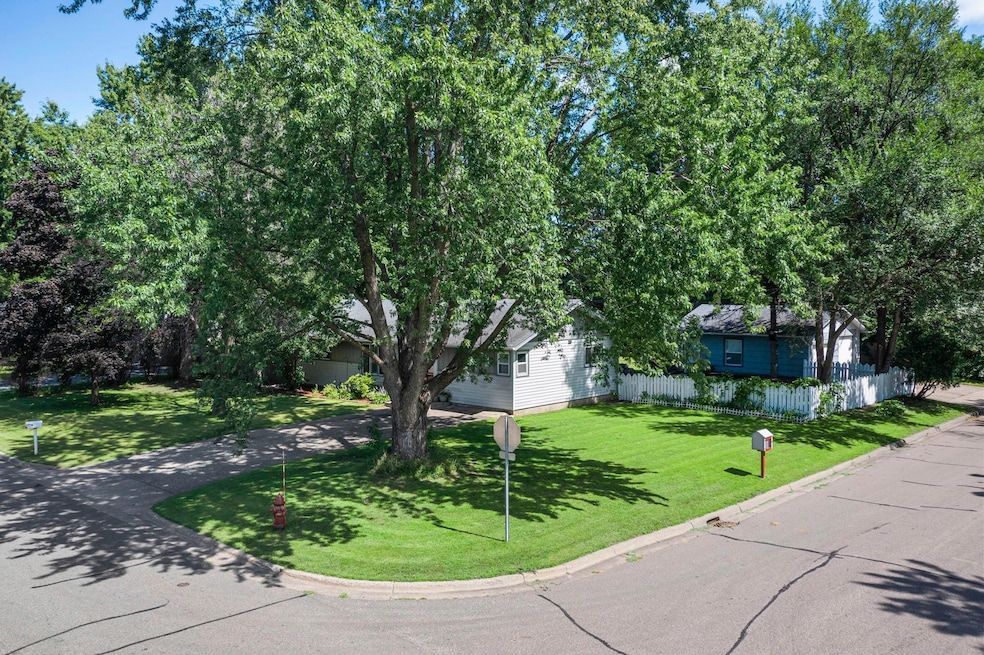
6500 Hampshire Ave N Brooklyn Park, MN 55428
Lakeland Park NeighborhoodEstimated payment $2,201/month
Total Views
1,715
5
Beds
2
Baths
2,025
Sq Ft
$173
Price per Sq Ft
Highlights
- Deck
- Corner Lot
- Stainless Steel Appliances
- Bonus Room
- No HOA
- The kitchen features windows
About This Home
Wonderful, large 5-bedroom home with huge yard and oversized 2 car garage. Many updates including, kitchen, stainless steel appliances, windows, plumbing & electrical. 3 bedrooms on the main level. 2 large lower-level bedrooms and updated 3/4 bath with large, tiled sauna like shower.
Fully fenced back yard with fire pit, deck, hot tub and horseshoe pits ready to entertain. Plenty of additional storage in the basement and storage shed as well!
Home Details
Home Type
- Single Family
Est. Annual Taxes
- $3,564
Year Built
- Built in 1955
Lot Details
- 0.33 Acre Lot
- Lot Dimensions are 111x135x85x115
- Property is Fully Fenced
- Wood Fence
- Corner Lot
Parking
- 2 Car Garage
Home Design
- Pitched Roof
Interior Spaces
- 1-Story Property
- Family Room
- Combination Dining and Living Room
- Bonus Room
Kitchen
- Range
- Microwave
- Dishwasher
- Stainless Steel Appliances
- The kitchen features windows
Bedrooms and Bathrooms
- 5 Bedrooms
Laundry
- Dryer
- Washer
Finished Basement
- Basement Fills Entire Space Under The House
- Basement Window Egress
Outdoor Features
- Deck
Utilities
- Forced Air Heating and Cooling System
- 100 Amp Service
Community Details
- No Home Owners Association
- A M Carlsons 2Nd Add Subdivision
Listing and Financial Details
- Assessor Parcel Number 3211921140010
Map
Create a Home Valuation Report for This Property
The Home Valuation Report is an in-depth analysis detailing your home's value as well as a comparison with similar homes in the area
Home Values in the Area
Average Home Value in this Area
Tax History
| Year | Tax Paid | Tax Assessment Tax Assessment Total Assessment is a certain percentage of the fair market value that is determined by local assessors to be the total taxable value of land and additions on the property. | Land | Improvement |
|---|---|---|---|---|
| 2023 | $3,627 | $272,100 | $120,000 | $152,100 |
| 2022 | $3,536 | $269,200 | $120,000 | $149,200 |
| 2021 | $3,288 | $262,400 | $58,000 | $204,400 |
| 2020 | $3,017 | $246,300 | $58,000 | $188,300 |
| 2019 | $2,898 | $217,900 | $58,000 | $159,900 |
| 2018 | $2,756 | $185,000 | $50,200 | $134,800 |
| 2017 | $4,829 | $161,900 | $50,200 | $111,700 |
| 2016 | $2,405 | $142,900 | $50,200 | $92,700 |
| 2015 | $3,067 | $153,500 | $40,500 | $113,000 |
| 2014 | -- | $126,100 | $40,500 | $85,600 |
Source: Public Records
Property History
| Date | Event | Price | Change | Sq Ft Price |
|---|---|---|---|---|
| 08/28/2025 08/28/25 | For Sale | $350,000 | -- | $173 / Sq Ft |
Source: NorthstarMLS
Purchase History
| Date | Type | Sale Price | Title Company |
|---|---|---|---|
| Warranty Deed | $259,900 | Burnet Title |
Source: Public Records
Mortgage History
| Date | Status | Loan Amount | Loan Type |
|---|---|---|---|
| Open | $248,500 | New Conventional | |
| Closed | $246,905 | New Conventional | |
| Previous Owner | $193,700 | Stand Alone Refi Refinance Of Original Loan |
Source: Public Records
Similar Homes in the area
Source: NorthstarMLS
MLS Number: 6778345
APN: 32-119-21-14-0010
Nearby Homes
- 7008 Dutton Ave N
- 6801 65th Ave N
- 7016 Dutton Ave
- 6617 Kentucky Ave N
- 6289 Edgewood Ave N
- 6716 68th Ave N
- 6808 Bethia Ln
- 6400 Bethia Ln
- 6269 W Broadway Ave
- 6300 Quebec Ave N
- 6110 Lakeland Ave N
- 7032 Georgia Ave N
- 7017 Janell Ave N
- 7048 Georgia Ave N
- 6313 Vera Cruz Ln N
- 6225 Century Blvd
- 6051 W Broadway Ave Unit 306
- 7680 61st Ave N
- 6709 Winnetka Ave N
- 6801 Toledo Ave N
- 6533 Douglas Dr N
- 6232 65th Ave N
- 6390-6402 Douglas Dr N
- 6455 Zane Ave N
- 7136 60th Ave N
- 5601 69th Ave N
- 7617 69th Ave N Unit 1
- 5930-5950 W Broadway Ave
- 5755 W Broadway Ave
- 5840 73rd Ave N
- 5805 73rd Ave N
- 6711 Noble Ln N
- 8500 63rd Ave N
- 5700 73rd Ave N
- 5601 Quebec Ave N
- 5716 Winnetka Ave N
- 5648 Winnetka Ave N
- 7015 Brooklyn Blvd
- 8400 Bass Lake Rd
- 5412 Maryland Ave N






