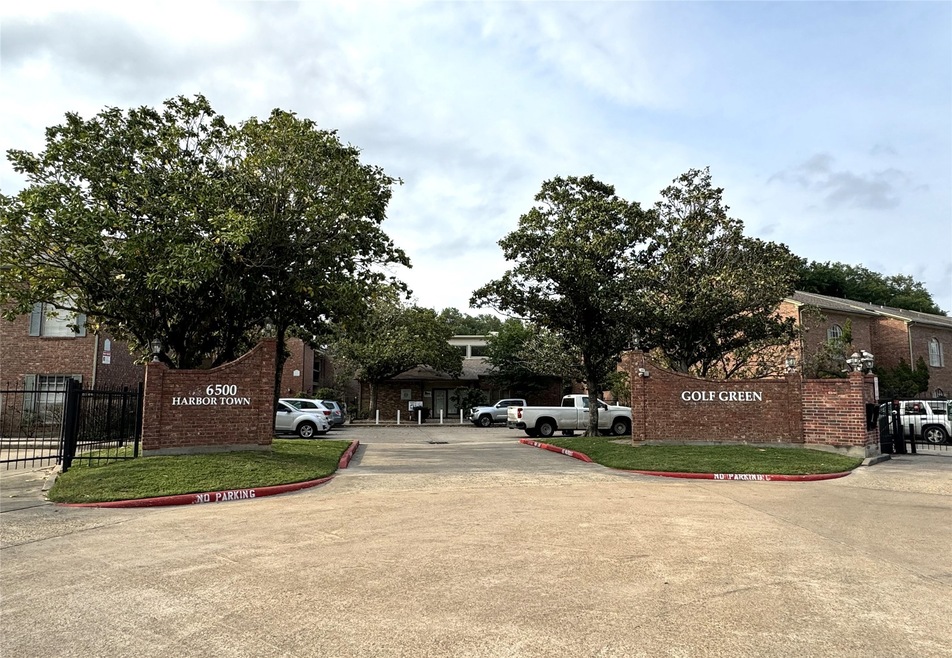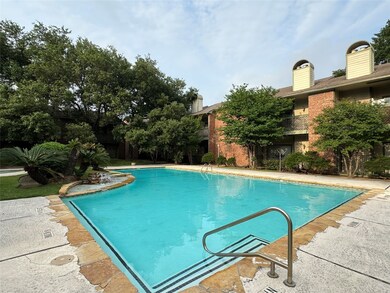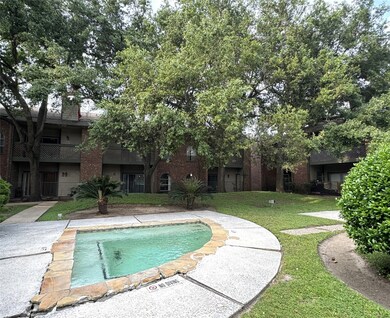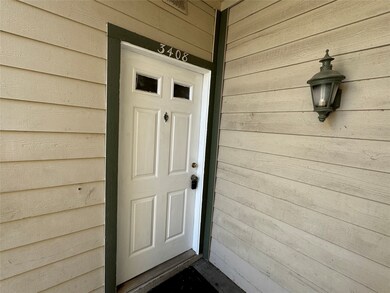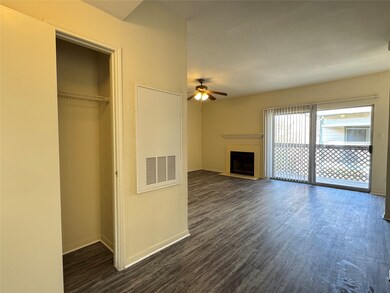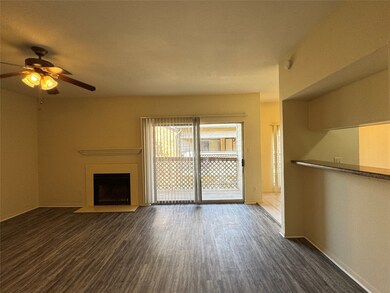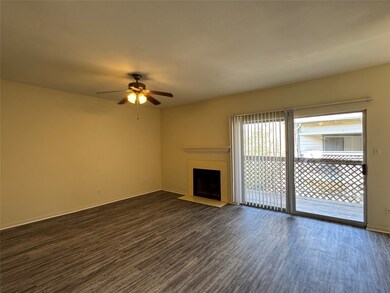6500 Harbor Town Dr Unit 3408 Houston, TX 77036
Sharpstown Neighborhood
2
Beds
2
Baths
1,108
Sq Ft
1984
Built
Highlights
- Golf Course Community
- Traditional Architecture
- Community Pool
- Views to the North
- Granite Countertops
- Balcony
About This Home
Available for Lease also now! PICTURES UPLOADED. SELLER FINALLY FINISHED ALL $18K+ UPGRADES TO THE UNIT, INCLUDING: LVP(FAUX WOOD VINYL PLANK) IN ALL 3 BEDROOMS/CLOSETS (APRIL,25), NEW A/C AIR-HANDLER (FEB, 25), BOTH BATHROOMS VANITY CABINETS/SINK/TOPS AND TUBS/WALL TILES (SEP, 24), KITCHEN CABINETS/GRANITE TOPS (MAR, 24), KITCHEN APPLIANCES, ELECTRIC RANGE/DW/MW (JAN, 24), A/C CONDENSER (JUNE, 22). FRESH PAINT. CERAMIC TILE FLOORING IN LIVING AREA AND WET AREA. FULL SIZE WASHER/DRYER. SEE TO APPRECIATE.
Condo Details
Home Type
- Condominium
Est. Annual Taxes
- $2,511
Year Built
- Built in 1984
Home Design
- Traditional Architecture
Interior Spaces
- 1,108 Sq Ft Home
- 1-Story Property
- Ceiling Fan
- Wood Burning Fireplace
- Window Treatments
- Living Room
- Open Floorplan
- Utility Room
- Views to the North
Kitchen
- Breakfast Bar
- Oven
- Electric Range
- Free-Standing Range
- Microwave
- Dishwasher
- Granite Countertops
- Disposal
Flooring
- Tile
- Vinyl Plank
- Vinyl
Bedrooms and Bathrooms
- 2 Bedrooms
- 2 Full Bathrooms
- Single Vanity
- Bathtub with Shower
Laundry
- Dryer
- Washer
Home Security
Parking
- 1 Carport Space
- Additional Parking
- Assigned Parking
- Controlled Entrance
Outdoor Features
- Balcony
- Outdoor Storage
Schools
- Neff Elementary School
- Sugar Grove Middle School
- Sharpstown High School
Utilities
- Central Heating and Cooling System
- Municipal Trash
- Cable TV Available
Additional Features
- Energy-Efficient Exposure or Shade
- East Facing Home
Listing and Financial Details
- Property Available on 11/12/25
- Long Term Lease
Community Details
Overview
- Front Yard Maintenance
- Lyn Realty Association
- Golf Green Condos Subdivision
Recreation
- Golf Course Community
- Community Pool
Pet Policy
- Call for details about the types of pets allowed
- Pet Deposit Required
Security
- Controlled Access
- Fire and Smoke Detector
Map
Source: Houston Association of REALTORS®
MLS Number: 27749515
APN: 1156740090008
Nearby Homes
- 6500 Harbor Town Dr Unit 3208
- 6500 Harbor Town Dr Unit 2808
- 6500 Harbor Town Dr Unit 3204
- 6500 Harbor Town Dr Unit 2902
- 8360 Golf Green Cir
- 6602 Harbor Town Dr Unit 1207
- 6602 Harbor Town Dr Unit 1202
- 8223 Golf Green Cir
- 8257 Sands Point Dr Unit 167
- 8153 Sands Point Dr Unit 115
- 8231 Sands Point Dr Unit 154
- 8267 Sands Point Dr Unit 172
- 8275 Sands Point Dr Unit 176
- 7807 Bellerive Dr
- 8359 Sands Point Dr Unit 218
- 8435 Sands Point Dr
- 8411 Sands Point Dr Unit 18
- 6403 Fondren Rd Unit D25
- 7819 Bellaire Blvd
- 7655 Bellerive Dr Unit 3
- 6500 Harbor Town Dr Unit 3404
- 6500 Harbor Town Dr Unit 2902
- 6500 Harbor Town Dr Unit 3107
- 6602 Harbor Town Dr Unit 1103
- 8223 Golf Green Cir
- 8230 Golf Green Cir
- 8126 Golf Green Cir
- 8100 Bellaire Blvd
- 5989 Allday Dr Unit C
- 8417 Sands Point Dr
- 8048 Sands Point Dr Unit A
- 8411 Sands Point Dr Unit 18
- 7703 Moonmist Dr Unit D
- 6111 Fondren Rd Unit 11
- 8300 Sands Point Dr
- 7654 Bellerive Dr
- 8579 Sands Point Dr Unit 102
- 8218 Edgemoor Dr
- 6200 Marinette Dr
- 7651 Gulfton St
