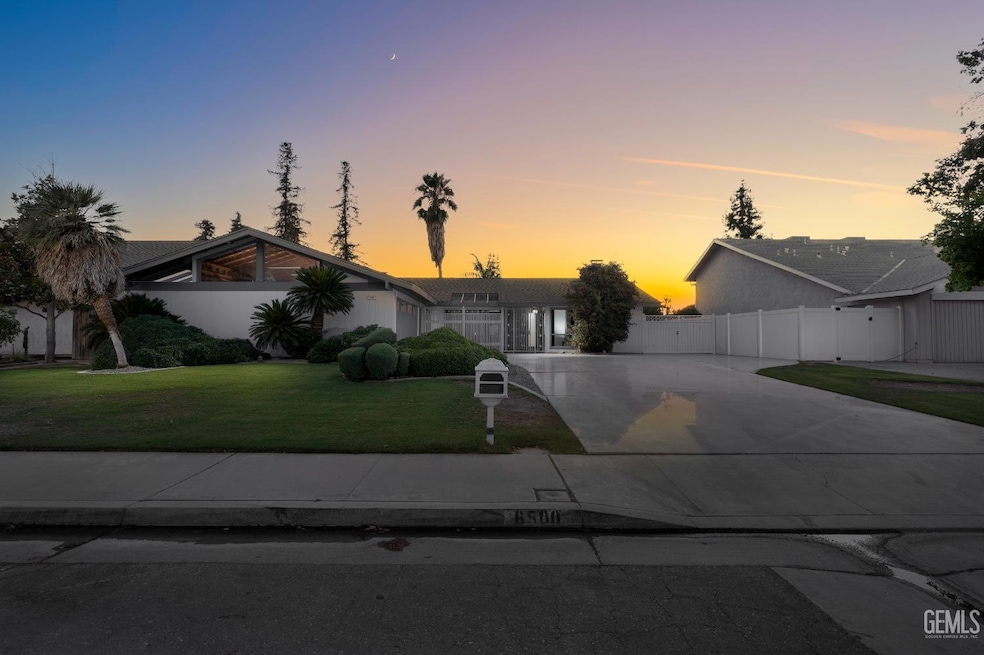
6500 Landfair Dr Bakersfield, CA 93309
Kern City NeighborhoodEstimated payment $3,879/month
Highlights
- Golf Course Community
- Central Heating and Cooling System
- 1-Story Property
- In Ground Pool
About This Home
This beautifully updated 4-bed, 1.75-bath Westwood Estates home sits on the 15th hole of Sundale Country Club with stunning golf course and pool views. Inside, enjoy a bright, split-wing layout with new flooring, fresh interior/exterior paint, resurfaced kitchen with new countertops, new double oven and fridge, updated showers, recessed lighting, and window blinds.Other upgrades include new landscaping, iron gate, garage door with motor, and re-tiled chimneys. With formal living/dining, a cozy family room, and plenty of space to entertain, this home has it all. Golf course homes like this don't come up often don't miss out!
Home Details
Home Type
- Single Family
Est. Annual Taxes
- $4,045
Year Built
- Built in 1978
Lot Details
- 9,147 Sq Ft Lot
- Zoning described as R1
Parking
- 2 Car Garage
Interior Spaces
- 2,253 Sq Ft Home
- 1-Story Property
Bedrooms and Bathrooms
- 4 Bedrooms
- 2 Bathrooms
Schools
- Van Horn Elementary School
- Actis Middle School
- West High School
Additional Features
- In Ground Pool
- Central Heating and Cooling System
Community Details
- Golf Course Community
Listing and Financial Details
- Assessor Parcel Number 35529209
Map
Home Values in the Area
Average Home Value in this Area
Tax History
| Year | Tax Paid | Tax Assessment Tax Assessment Total Assessment is a certain percentage of the fair market value that is determined by local assessors to be the total taxable value of land and additions on the property. | Land | Improvement |
|---|---|---|---|---|
| 2025 | $4,045 | $288,787 | $51,691 | $237,096 |
| 2024 | $4,045 | $283,126 | $50,678 | $232,448 |
| 2023 | $3,986 | $277,576 | $49,685 | $227,891 |
| 2022 | $3,827 | $272,134 | $48,711 | $223,423 |
| 2021 | $3,702 | $266,799 | $47,756 | $219,043 |
| 2020 | $3,643 | $264,064 | $47,267 | $216,797 |
| 2019 | $3,595 | $264,064 | $47,267 | $216,797 |
| 2018 | $3,430 | $253,813 | $45,433 | $208,380 |
| 2017 | $3,379 | $248,838 | $44,543 | $204,295 |
| 2016 | $3,155 | $243,960 | $43,670 | $200,290 |
| 2015 | $3,128 | $240,297 | $43,015 | $197,282 |
| 2014 | $3,051 | $235,591 | $42,173 | $193,418 |
Property History
| Date | Event | Price | Change | Sq Ft Price |
|---|---|---|---|---|
| 08/08/2025 08/08/25 | For Sale | $650,000 | +45.1% | $289 / Sq Ft |
| 04/16/2025 04/16/25 | Sold | $448,000 | 0.0% | $214 / Sq Ft |
| 03/21/2025 03/21/25 | For Sale | $448,000 | 0.0% | $214 / Sq Ft |
| 02/28/2025 02/28/25 | Pending | -- | -- | -- |
| 02/25/2025 02/25/25 | For Sale | $448,000 | 0.0% | $214 / Sq Ft |
| 02/18/2025 02/18/25 | Pending | -- | -- | -- |
| 02/04/2025 02/04/25 | Price Changed | $448,000 | -1.8% | $214 / Sq Ft |
| 01/16/2025 01/16/25 | For Sale | $456,000 | -- | $218 / Sq Ft |
Purchase History
| Date | Type | Sale Price | Title Company |
|---|---|---|---|
| Grant Deed | $448,000 | Chicago Title Company | |
| Interfamily Deed Transfer | -- | -- |
Mortgage History
| Date | Status | Loan Amount | Loan Type |
|---|---|---|---|
| Open | $336,000 | New Conventional | |
| Previous Owner | $142,200 | Adjustable Rate Mortgage/ARM | |
| Previous Owner | $113,377 | New Conventional | |
| Previous Owner | $47,000 | Credit Line Revolving | |
| Previous Owner | $129,775 | Unknown |
Similar Homes in Bakersfield, CA
Source: Bakersfield Association of REALTORS® / GEMLS
MLS Number: 202508991
APN: 355-292-09-00-3
- 6300 Landfair Dr
- 1904 Kinross Ct
- 2000 Ashe Rd Unit 27
- 2000 Ashe Rd Unit 9
- 2617 Pinon Springs Cir Unit B
- 2617 Pinon Springs Cir Unit C
- 6005 Almendra Ave Unit B
- 6021 Almendra Ave Unit B
- 6021 Almendra Ave Unit C
- 2105 Pinon Springs Cir Unit D
- 2529 Pinon Springs Cir Unit West
- 2529 Pinon Springs Cir
- 1800 Weyburn Way
- 2513 Pinon Springs Cir
- 5800 Almendra Ave Unit C
- 5913 Cypress Point Dr
- 5909 Sunny Palms Ave Unit 16
- 2301 Westholme Blvd
- 6408 Glenrock Way
- 2401 Westholme Blvd
- 6405 Landfair Dr
- 2000 Ashe Rd Unit 33
- 6301 Ming Ave
- 5801 Ming Ave
- 5700 Ming Ave
- 5601 Ming Ave
- 7107 Ming Ave
- 6105 Burke Way
- 5101 Belle Terrace
- 1300 Valhalla Dr
- 4249 Parker Ave
- 5000 Belle Terrace
- 1009 Nimrod Ct Unit C
- 3801 Ashe Rd
- 1000 McDonald Way
- 1005 Camino Del Oeste
- 8200 N Laurelglen Blvd
- 6500 White Ln
- 4419-4425 Belle Terrace
- 7913 S Laurelglen Blvd Unit A






