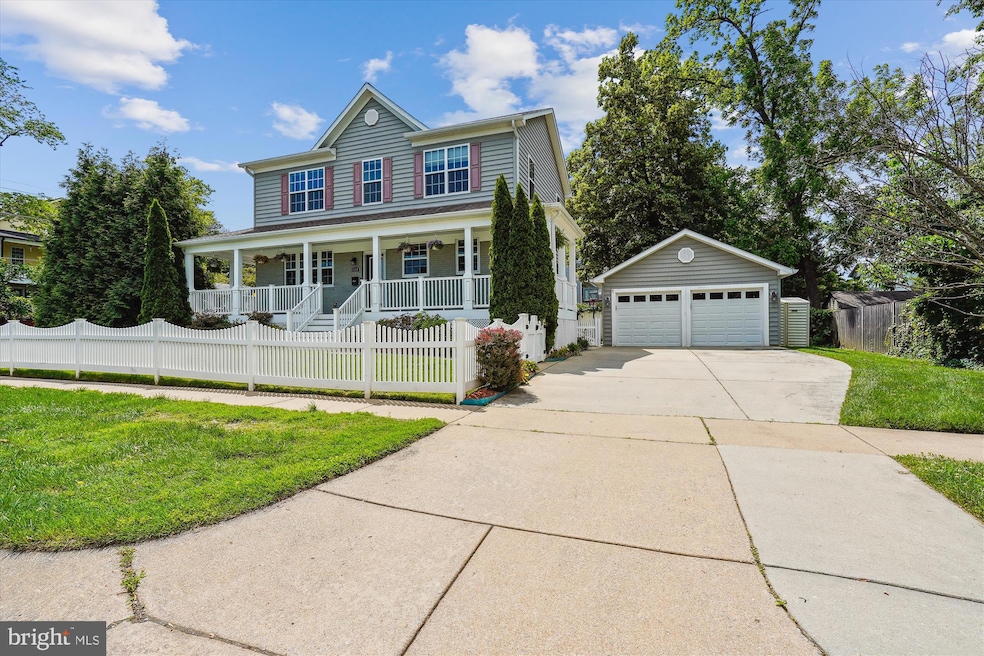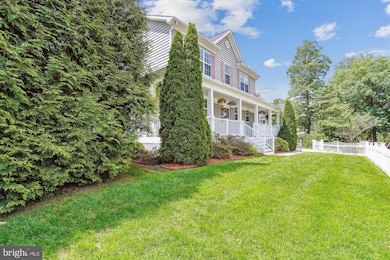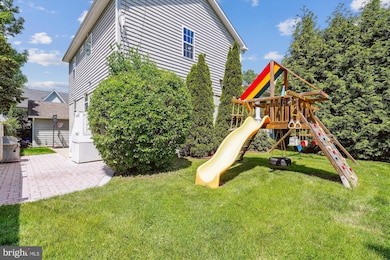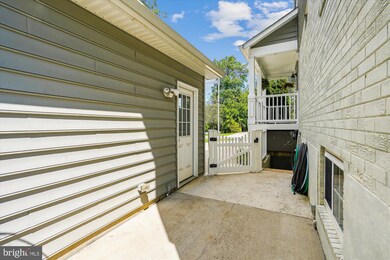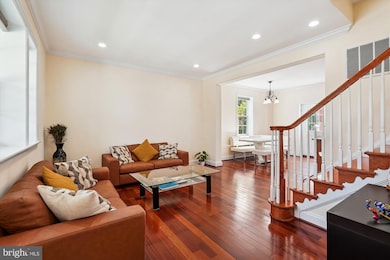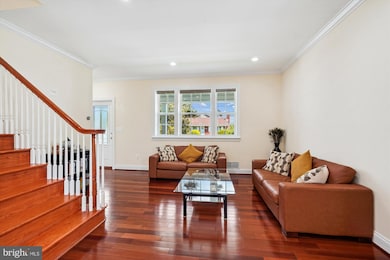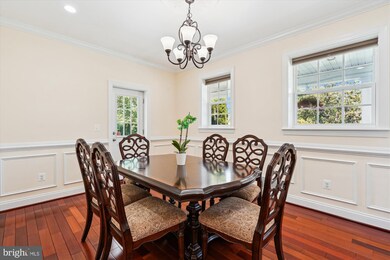
6500 Lone Oak Dr Bethesda, MD 20817
Wildwood Manor NeighborhoodHighlights
- Eat-In Gourmet Kitchen
- Colonial Architecture
- Main Floor Bedroom
- Ashburton Elementary School Rated A
- Wood Flooring
- No HOA
About This Home
As of July 2025Absolutely incredible home with 2013 pop-up addition and full renovation with all HVAC, electric and plumbing replaced including heavy up to electric amperage. The wrap around, maintenance free front porch with its hanging basket irrigation system will delight you before you even step inside. Upon entry you are greeted with a home filled with natural light. The house has a terrific floor plan. The eat in kitchen is incredible with its center island, high quality cabinets, granite counter tops, LG stainless steel appliances, and glass backsplash. There is abundant crown and wall moldings especially in the gorgeous formal dining room. Main level also has a bedroom / den and a full bath. Upstairs are three bedrooms, and the primary has a large walk-in closet and a spa-like bath with upgraded tile, double vanity sinks, separate shower and soaking tub. The fully finished basement also has a legal bedroom and full bath + a large rec room. The digital projector and retractable movie screen convey. So many updates like the newer washer and dryer, gas instant water heater, Brazilian hardwood flooring throughout, recessed lighting, decorator fixtures and programmable Nest thermostat. The property is fully fenced in front and back with a multitude of specimen plants and screening trees providing for an impressive landscape. The garage has a built in EV charger all ready to go. Fun playset in back conveys too. As if this wasn't enough, this house is in a perfect location very close to top rated schools, Westfields Mall, Wildwood Shopping Center, Downtown Bethesda, Pike and Rose and major transportation. Don't be late. Schedule a tour now! Special Financing Incentives available on this property from SIRVA Mortgage.
Last Agent to Sell the Property
Long & Foster Real Estate, Inc. License #576154 Listed on: 05/21/2025

Home Details
Home Type
- Single Family
Est. Annual Taxes
- $10,728
Year Built
- Built in 1956 | Remodeled in 2013
Lot Details
- 6,559 Sq Ft Lot
- North Facing Home
- Property is in excellent condition
- Property is zoned R60
Parking
- 2 Car Detached Garage
- Electric Vehicle Home Charger
- Front Facing Garage
- Garage Door Opener
Home Design
- Colonial Architecture
- Brick Exterior Construction
- Slab Foundation
Interior Spaces
- Property has 3 Levels
- Chair Railings
- Crown Molding
- Recessed Lighting
- Window Treatments
- Family Room
- Living Room
- Dining Room
- Utility Room
Kitchen
- Eat-In Gourmet Kitchen
- Breakfast Area or Nook
- Gas Oven or Range
- Built-In Microwave
- Dishwasher
- Stainless Steel Appliances
- Kitchen Island
- Upgraded Countertops
- Disposal
- Instant Hot Water
Flooring
- Wood
- Carpet
- Ceramic Tile
Bedrooms and Bathrooms
- Walk-In Closet
Laundry
- Front Loading Dryer
- Front Loading Washer
Finished Basement
- Basement Fills Entire Space Under The House
- Walk-Up Access
- Connecting Stairway
- Basement Windows
Outdoor Features
- Shed
- Play Equipment
- Wrap Around Porch
Schools
- Ashburton Elementary School
- North Bethesda Middle School
- Walter Johnson High School
Utilities
- Forced Air Heating and Cooling System
- Vented Exhaust Fan
- Programmable Thermostat
- Natural Gas Water Heater
Community Details
- No Home Owners Association
- Georgetown Village Subdivision
Listing and Financial Details
- Tax Lot 42
- Assessor Parcel Number 160700592714
Ownership History
Purchase Details
Home Financials for this Owner
Home Financials are based on the most recent Mortgage that was taken out on this home.Purchase Details
Similar Homes in Bethesda, MD
Home Values in the Area
Average Home Value in this Area
Purchase History
| Date | Type | Sale Price | Title Company |
|---|---|---|---|
| Deed | $848,999 | Monarch Title Inc | |
| Deed | $425,000 | -- | |
| Deed | $425,000 | -- |
Mortgage History
| Date | Status | Loan Amount | Loan Type |
|---|---|---|---|
| Open | $704,077 | New Conventional | |
| Closed | $87,690 | Credit Line Revolving | |
| Closed | $806,549 | New Conventional |
Property History
| Date | Event | Price | Change | Sq Ft Price |
|---|---|---|---|---|
| 07/18/2025 07/18/25 | Sold | $1,275,000 | -1.5% | $453 / Sq Ft |
| 05/31/2025 05/31/25 | Price Changed | $1,295,000 | -4.0% | $460 / Sq Ft |
| 05/21/2025 05/21/25 | For Sale | $1,349,000 | +58.9% | $479 / Sq Ft |
| 07/25/2013 07/25/13 | Sold | $848,999 | 0.0% | $842 / Sq Ft |
| 06/11/2013 06/11/13 | Pending | -- | -- | -- |
| 06/04/2013 06/04/13 | Price Changed | $848,999 | 0.0% | $842 / Sq Ft |
| 05/09/2013 05/09/13 | For Sale | $849,000 | -- | $842 / Sq Ft |
Tax History Compared to Growth
Tax History
| Year | Tax Paid | Tax Assessment Tax Assessment Total Assessment is a certain percentage of the fair market value that is determined by local assessors to be the total taxable value of land and additions on the property. | Land | Improvement |
|---|---|---|---|---|
| 2024 | $10,728 | $868,400 | $439,800 | $428,600 |
| 2023 | $9,525 | $825,767 | $0 | $0 |
| 2022 | $8,603 | $783,133 | $0 | $0 |
| 2021 | $3,623 | $740,500 | $418,900 | $321,600 |
| 2020 | $3,623 | $736,967 | $0 | $0 |
| 2019 | $6,538 | $733,433 | $0 | $0 |
| 2018 | $5,908 | $729,900 | $398,900 | $331,000 |
| 2017 | $5,442 | $625,133 | $0 | $0 |
| 2016 | $5,046 | $520,367 | $0 | $0 |
| 2015 | $5,046 | $415,600 | $0 | $0 |
| 2014 | $5,046 | $415,600 | $0 | $0 |
Agents Affiliated with this Home
-
Marc Infeld

Seller's Agent in 2025
Marc Infeld
Long & Foster
(240) 355-5487
1 in this area
45 Total Sales
-
JIANBO CHEN

Buyer's Agent in 2025
JIANBO CHEN
Smart Realty, LLC
(301) 693-3710
1 in this area
76 Total Sales
-
Victor Palmeiro
V
Seller's Agent in 2013
Victor Palmeiro
Taylor Properties
(301) 370-2085
5 in this area
16 Total Sales
-
Maria Fernandez Moore

Buyer's Agent in 2013
Maria Fernandez Moore
Compass
(330) 806-6404
107 Total Sales
Map
Source: Bright MLS
MLS Number: MDMC2181922
APN: 07-00592714
- 6401 Winnepeg Rd
- 6502 Greyswood Rd
- 9905 Montauk Ave
- 9817 Fernwood Rd
- 9813 Montauk Ave
- 6501 Stoneham Rd
- 6908 Greyswood Rd
- 10032 Sinnott Dr
- 10033 Clue Dr
- 9713 Holmhurst Rd
- 9915 Ashburton Ln
- 6115 Lone Oak Dr
- 9705 Brixton Ln
- 6821 Silver Linden St
- 9703 Corkran Ln
- 6411 Earlham Dr
- 10374 Jacobsen St
- 10372 Jacobsen St
- 6425 Earlham Dr
- 9813 Singleton Dr
