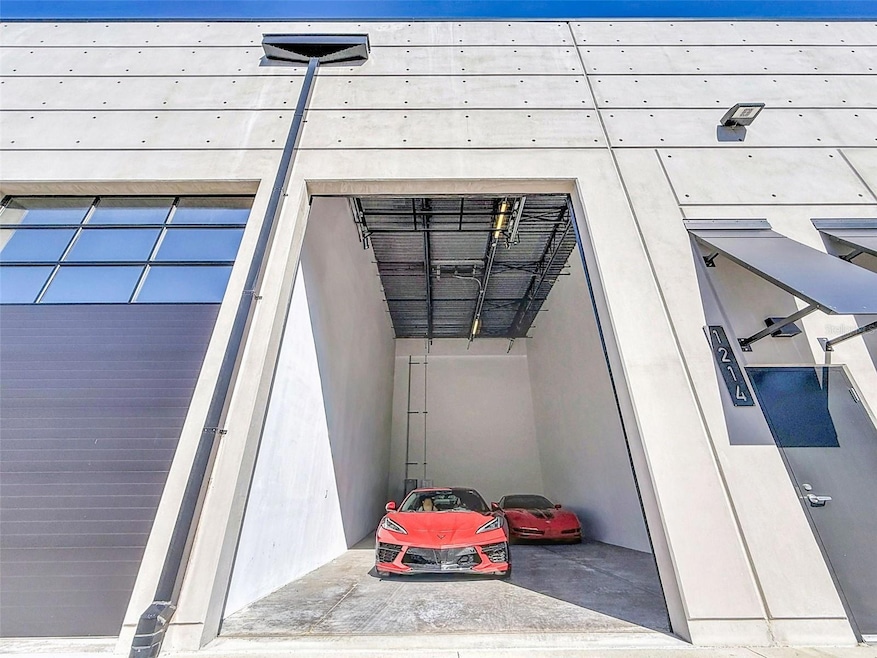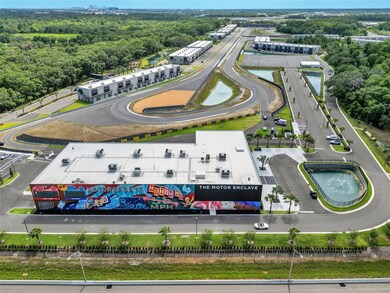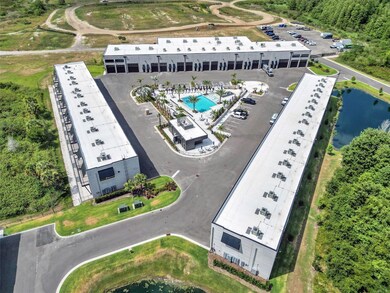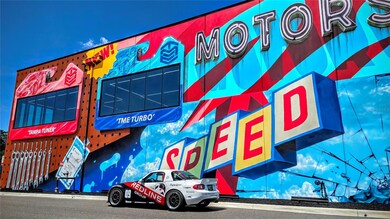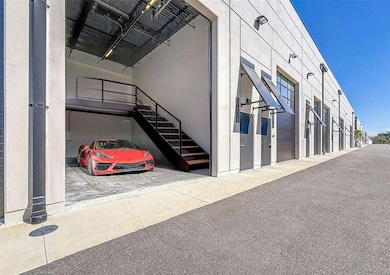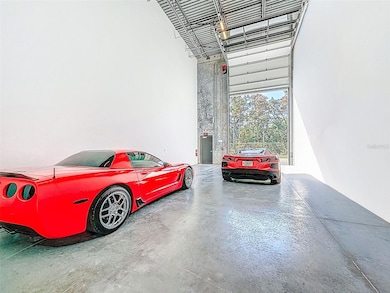6500 Motor Enclave Way Unit 1214 Tampa, FL 33610
East Lake-Orient Park NeighborhoodEstimated payment $3,492/month
Highlights
- In Ground Pool
- RV Garage
- View of Trees or Woods
- Sandy Hook Elementary School Rated A
- Gated Community
- Contemporary Architecture
About This Home
One or more photo(s) has been virtually staged. The Motor Enclave stands as Tampa’s Premiere Motorsports playground, possessing the title of the largest private garage community in the world. This massive 200-acre motorsport haven offers convenience and excitement just 30 minutes from Tampa International Airport, with easy access from the I-75 and I-4 interchange. With a Membership to the Motorsport Club, garage owners have access to the 1.72-mile race track designed by famed designer Herman Tilke, who was behind world-famous F1 tracks such as Bahrain, Yas Marina and Circuit of the Americas. Test car and driver limits on the 2-acre skid pad where autocross courses will be featured. For the off-road adventurer, hit the 100-acres of off-road trails, as well as a challenging rallycross course. After working up a sweat behind the wheel, garage owners can cool off and relax at the resort-style pool. There’s also a massive 37,000 square foot center that sets the stage for memorable gatherings such as Father’s Day Brunch as well as other corporate, public and private events. The Motor Enclave delivers an unparalleled, adrenaline-packed lifestyle, just a stone’s throw from the heart of Tampa. To quote a fellow garage owner and Tampa resident. “One of the things about The Motor Enclave is the fact that the people they will meet and hang out with ARE indeed some of the nicest people they will ever run into! There is something about this community of people, not just motorheads and grease monkeys, but really super nice people who are executives, business owners and people who have achieved some level of success so they are all just there to enjoy a sport that we all have in common.” GARAGE FEATURES
Situated in building 12, along the track’s fastest straight sits garage #1214. This unit with 861 sq/ft per public records with finished space measuring 21’x40’, is ready for you to create the ultimate dream garage. The garage is outfitted with an 18x10 insulated overhead door with electric opener, a 6-inch thick concrete slab which is perfect for your 2 or 4 post lifts as well as building a loft or mezzanine to add even more usable sq/ft. The ceilings are 27ft tall, giving you plenty of space to build upwards! All surrounded by hurricane-rated walls, there’s installed electrical outlets and water rough-ins for you to add bathrooms and kitchen areas. There’s also a fire suppression system and an Ecobee smart thermostat for each individual garage with the HVAC system located on the roof. You can really unlock the potential of this space with your own customization. Come build your dream garage in #1214 at The Motor Enclave! THE PREMIER PRIVATE GARAGE COMMUNITY! Seller has engineered plans for buildout, valued at $15,000 and will convey with the sale.
Listing Agent
ORANGE GROVE PROPERTY SOLUTIONS Brokerage Phone: 727-336-3202 License #3466579 Listed on: 11/23/2025
Property Details
Home Type
- Condominium
Est. Annual Taxes
- $4,420
Year Built
- Built in 2023
Lot Details
- East Facing Home
- Fenced
- Landscaped with Trees
HOA Fees
- $299 Monthly HOA Fees
Parking
- 4 Car Attached Garage
- Workshop in Garage
- Garage Door Opener
- RV Garage
Home Design
- Contemporary Architecture
- Slab Foundation
- Steel Frame
- Concrete Roof
- Metal Roof
- Concrete Siding
- Block Exterior
Interior Spaces
- 861 Sq Ft Home
- 3-Story Property
- High Ceiling
- Concrete Flooring
- Views of Woods
Home Security
- Security Lights
- Security Gate
Pool
- In Ground Pool
- Pool Lighting
Outdoor Features
- Exterior Lighting
Utilities
- Central Air
- Heating Available
- Private Sewer
Listing and Financial Details
- Tax Lot 1214
- Assessor Parcel Number U-30-28-20-D1Q-000000-01214.0
Community Details
Overview
- Brad Oleshansky Association, Phone Number (248) 259-9953
- Visit Association Website
- Motor Enclave Ph 1 Subdivision
Pet Policy
- Pets Allowed
Security
- Gated Community
Map
Home Values in the Area
Average Home Value in this Area
Tax History
| Year | Tax Paid | Tax Assessment Tax Assessment Total Assessment is a certain percentage of the fair market value that is determined by local assessors to be the total taxable value of land and additions on the property. | Land | Improvement |
|---|---|---|---|---|
| 2024 | $759 | $254,956 | $100 | $254,856 |
| 2023 | $759 | $43,650 | $43,650 | -- |
Property History
| Date | Event | Price | List to Sale | Price per Sq Ft |
|---|---|---|---|---|
| 11/23/2025 11/23/25 | For Sale | $534,999 | -- | $621 / Sq Ft |
Purchase History
| Date | Type | Sale Price | Title Company |
|---|---|---|---|
| Warranty Deed | $267,500 | Majesty Title Services |
Source: Stellar MLS
MLS Number: TB8450881
APN: U-30-28-20-D1Q-000000-01214.0
- 6500 Motor Enclave Way Unit 1325
- 6500 Motor Enclave Way Unit 909
- 6500 Motor Enclave Way Unit 1014
- 6500 Motor Enclave Way Unit 1206
- 6500 Motor Enclave Way Unit 1004
- 6500 Motor Enclave Way Unit 1405
- 6500 Motor Enclave Way Unit 1003
- 9138 Wood Terrace Dr
- 9129 Wood Terrace Dr
- 9117 Wood Terrace Dr
- 5279 Eureka Springs Rd
- 5505 Maple Ln
- 9633 Sorbonne Loop
- 9313 Lisbon St
- 9804 Pompeii Ct
- 9211 Harney Baptist Church Rd
- 9317 Lisbon St
- 11228 Marlborough Dr
- 11223 Sligh Ave
- 9110 Back Up Rd
- 9235 Freedom Hill Dr
- 5309 Oakwood Ct Unit 19
- 9281 Cape Verde Dr
- 8940 E Sligh Ave
- 9714 Provencal Ave
- 9435 Sunset Dr Unit 84
- 9311 Sunset Dr Unit 57
- 9426 Polak Dr Unit 258
- 9956 Ashburn Lake Dr
- 9942 Ashburn Lake Dr
- 9272 Rock Harbour Way
- 9711 Polak Dr Unit 224
- 10246 Douglas Oaks Cir
- 9318 In Ct Unit 442
- 9308 Tiffany Terrace Unit 379
- 4645 Ashburn Square Dr
- 8781 Orange Leaf Ct
- 4518 Ashburn Square Dr
- 8108 Riverboat Dr
- 10105 Hawk Storm Ave
