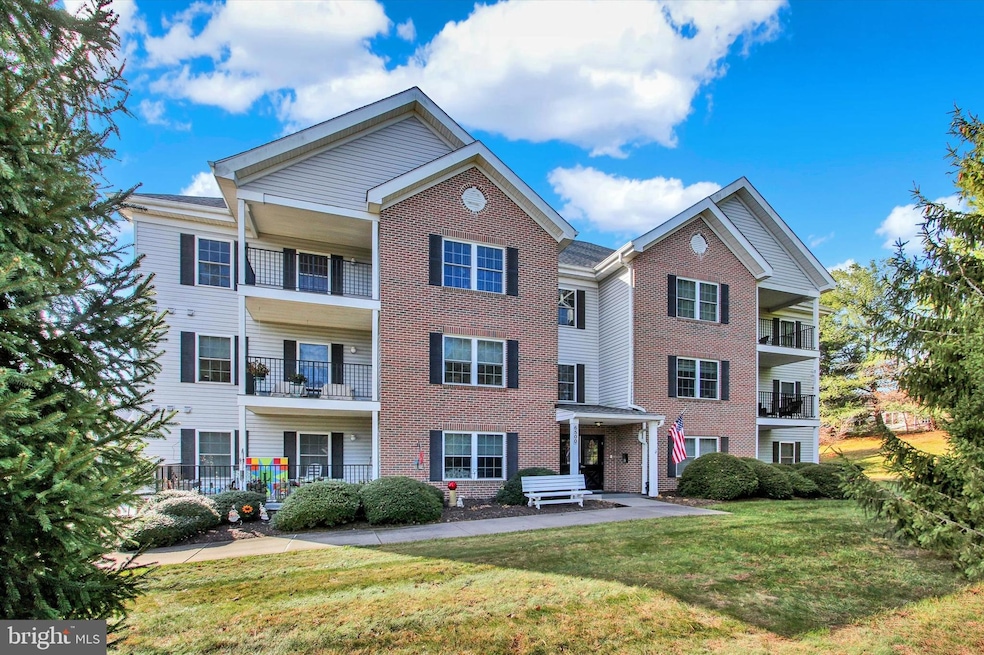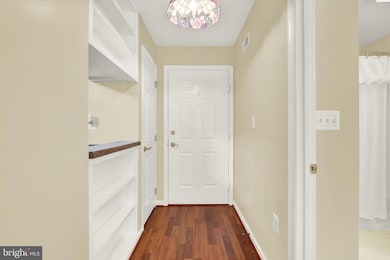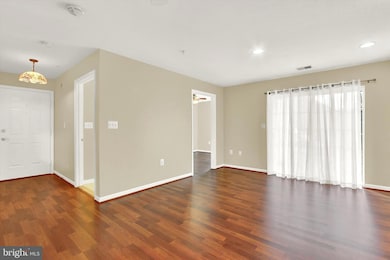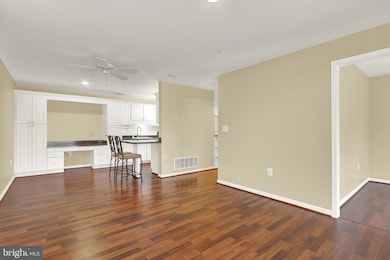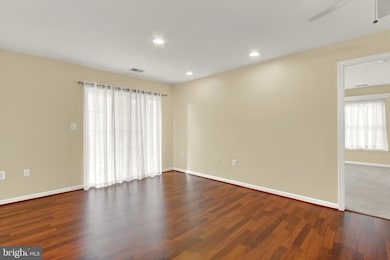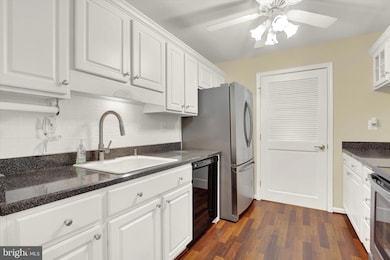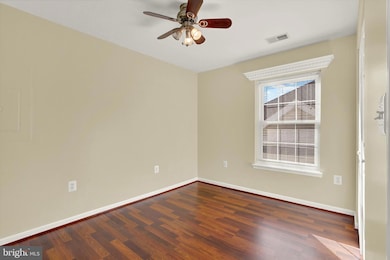6500 Ridenour Way E Unit 3C Sykesville, MD 21784
Estimated payment $2,022/month
Highlights
- Popular Property
- Colonial Architecture
- Balcony
- Active Adult
- Community Center
- 1 Assigned Subterranean Space
About This Home
Discover comfort, convenience, and community living in this well-maintained 55+ condo located in the desirable Nells Acres community of Sykesville, Maryland. This spacious two-bedroom condo sits on the third floor of a secure building and features an inviting private porch, an open and bright living area, and neutral colors throughout that create a warm, welcoming feel. The primary bedroom offers a private attached bathroom, with stackable washer/dryer, for added ease and privacy. This condo is also one of the few in the community that includes both a dedicated garage parking space and additional storage—an exceptional bonus you’ll appreciate year-round. No need to walk outside in the elements! The elevator outside your door takes you directly to the lower garage where your vehicle is parked. Residents of Nells Acres enjoy access to a community activity building, fitness center, and beautifully maintained grounds. Lawn care and snow removal are fully included, allowing for a low-maintenance lifestyle. Ideally located just moments from Liberty Road, this home offers convenient access to shopping, dining, and everyday essentials while providing a peaceful, friendly environment. Move-in ready and thoughtfully designed, this condo is a wonderful opportunity to enjoy comfortable living in a sought-after 55+ community.
Listing Agent
(717) 476-8796 bbrown@homesale.com Berkshire Hathaway HomeServices Homesale Realty License #RS333128 Listed on: 11/14/2025

Co-Listing Agent
(717) 451-3850 cbarrick@homesale.com Berkshire Hathaway HomeServices Homesale Realty License #RS296558
Property Details
Home Type
- Condominium
Est. Annual Taxes
- $2,471
Year Built
- Built in 2001
HOA Fees
- $340 Monthly HOA Fees
Parking
- 1 Assigned Subterranean Space
- Parking Storage or Cabinetry
- Side Facing Garage
- Garage Door Opener
Home Design
- Colonial Architecture
- Entry on the 3rd floor
- Brick Exterior Construction
Interior Spaces
- 1,108 Sq Ft Home
- Property has 1 Level
- Ceiling Fan
- Recessed Lighting
- Window Treatments
- Sliding Doors
- Living Room
- Combination Kitchen and Dining Room
Kitchen
- Electric Oven or Range
- Built-In Microwave
- Dishwasher
Flooring
- Carpet
- Laminate
Bedrooms and Bathrooms
- 2 Main Level Bedrooms
- En-Suite Bathroom
- Walk-In Closet
- 2 Full Bathrooms
- Walk-in Shower
Laundry
- Laundry in unit
- Stacked Washer and Dryer
Home Security
Outdoor Features
- Balcony
Schools
- Freedom District Elementary School
- Oklahoma Road Middle School
- Liberty High School
Utilities
- Forced Air Heating and Cooling System
- Electric Water Heater
Listing and Financial Details
- Tax Lot UN 3C
- Assessor Parcel Number 0705102499
Community Details
Overview
- Active Adult
- Association fees include exterior building maintenance, insurance, lawn maintenance
- Active Adult | Residents must be 55 or older
- Low-Rise Condominium
- Nells Acres Subdivision
- Property Manager
Amenities
- Community Center
- Community Storage Space
- 1 Elevator
Pet Policy
- Pets Allowed
- Pet Size Limit
Security
- Fire and Smoke Detector
- Fire Sprinkler System
Map
Home Values in the Area
Average Home Value in this Area
Tax History
| Year | Tax Paid | Tax Assessment Tax Assessment Total Assessment is a certain percentage of the fair market value that is determined by local assessors to be the total taxable value of land and additions on the property. | Land | Improvement |
|---|---|---|---|---|
| 2025 | $2,191 | $213,333 | $0 | $0 |
| 2024 | $2,191 | $190,000 | $60,000 | $130,000 |
| 2023 | $2,131 | $190,000 | $60,000 | $130,000 |
| 2022 | $2,147 | $190,000 | $60,000 | $130,000 |
| 2021 | $4,308 | $190,000 | $60,000 | $130,000 |
| 2020 | $4,188 | $186,667 | $0 | $0 |
| 2019 | $1,866 | $183,333 | $0 | $0 |
| 2018 | $2,019 | $180,000 | $60,000 | $120,000 |
| 2017 | $1,870 | $173,333 | $0 | $0 |
| 2016 | -- | $166,667 | $0 | $0 |
| 2015 | -- | $160,000 | $0 | $0 |
| 2014 | -- | $160,000 | $0 | $0 |
Property History
| Date | Event | Price | List to Sale | Price per Sq Ft | Prior Sale |
|---|---|---|---|---|---|
| 11/14/2025 11/14/25 | For Sale | $280,000 | +58.2% | $253 / Sq Ft | |
| 09/10/2013 09/10/13 | Sold | $177,000 | -1.6% | -- | View Prior Sale |
| 08/07/2013 08/07/13 | Pending | -- | -- | -- | |
| 07/13/2013 07/13/13 | For Sale | $179,900 | -- | -- |
Purchase History
| Date | Type | Sale Price | Title Company |
|---|---|---|---|
| Deed | $177,000 | First American Title Ins Co | |
| Deed | $170,000 | -- | |
| Deed | $170,000 | Lakeside Title Company | |
| Deed | $170,000 | -- | |
| Deed | $234,990 | -- | |
| Deed | $234,990 | -- | |
| Deed | $130,275 | -- |
Mortgage History
| Date | Status | Loan Amount | Loan Type |
|---|---|---|---|
| Open | $141,600 | Adjustable Rate Mortgage/ARM |
Source: Bright MLS
MLS Number: MDCR2031206
APN: 05-102499
- Caroline Plan at Nells Acres - 55+ Villas
- Caroline w/ Finished Basement Plan at Nells Acres - 55+ Villas
- 4017 Rudy Dr
- 6028 Helton Dr
- 5246 Helton Dr
- 5242 Helton Dr
- 5238 Helton Dr
- 5234 Helton Dr
- 6060 Lancing Dr
- 5230 Helton Dr
- 6056 Lancing Dr
- 6045 Lancing Dr
- 6041 Lancing Dr
- 6044 Lancing Dr
- 6037 Lancing Dr
- 6040 Lancing Dr
- 6036 Lancing Dr
- 6029 Lancing Dr
- 6032 Lancing Dr
- 6025 Lancing Dr
- 2155 Bumblebee Dr
- 1818 Cassandra Dr Unit 100
- 7045 Macbeth Way
- 1119 Pennywort Cir
- 7420-7 Village Rd
- 3000 Hernwood Rd
- 7430 Gaither Rd
- 4216 Sykesville Rd Unit B
- 53 Liberty Rd
- 2 Chinook Ct
- 9902 Cervidae Ln
- 9851 Branchleigh Rd
- 9855 Sherwood Farm Rd
- 9837 Sherwood Farm Rd
- 9820 Sherwood Farm Rd
- 9851 Bayline Cir
- 9993 Sherwood Farm Rd
- 13 Bank Spring Ct
- 4733 Buxton Cir
- 3 Bailey Ln
