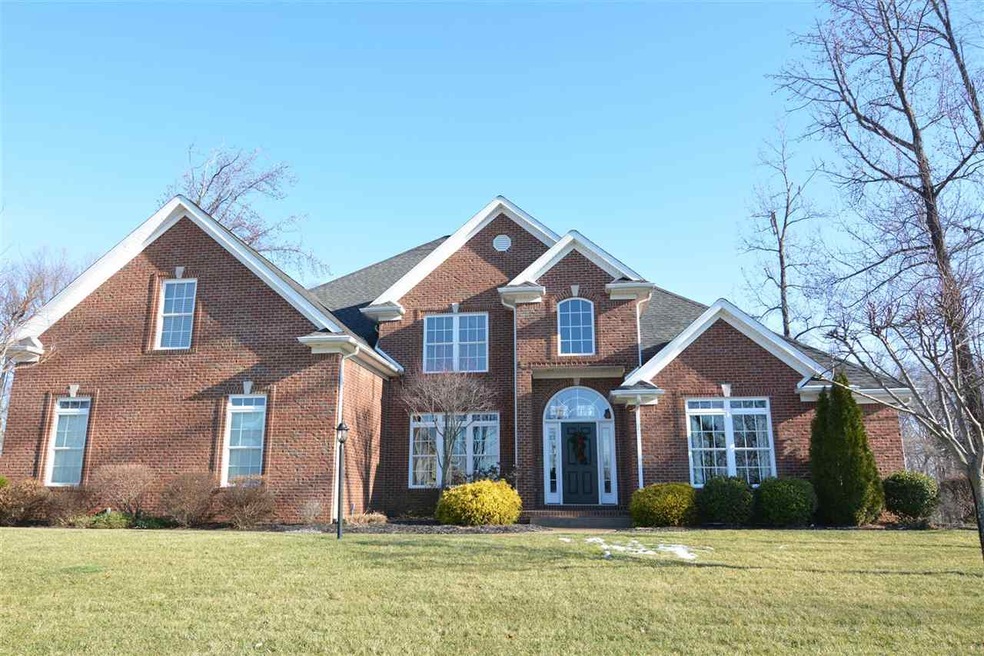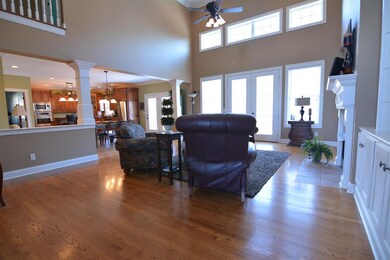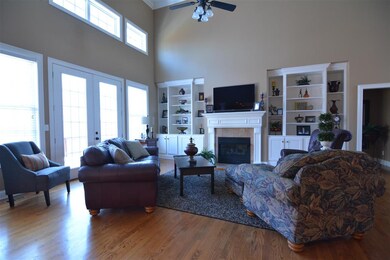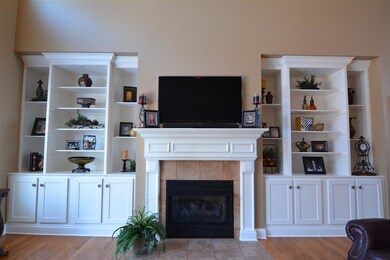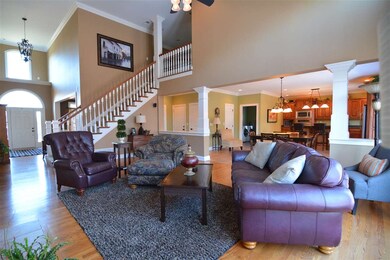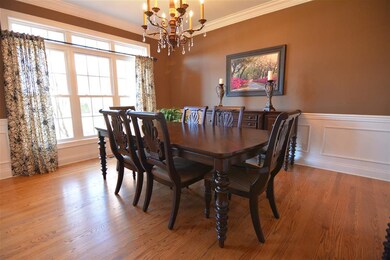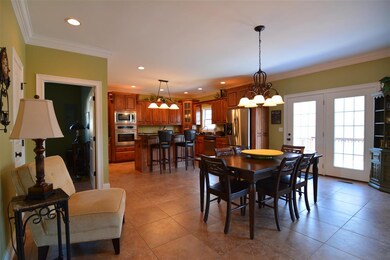
6500 River Ridge Dr Newburgh, IN 47630
Highlights
- Primary Bedroom Suite
- Open Floorplan
- Wood Flooring
- Castle North Middle School Rated A-
- Backs to Open Ground
- Great Room
About This Home
As of May 2021Gorgeous 2 story custom built home offering 4 beds 3.5 with walk out basement to private backyard that overlooks tree line. Meticulously appointed with care and consideration this home will please even the most discerning of buyers. Some features and amenities include: stunning main level master suite with tray ceilings and master bath that offers elegant and premium finishes such as his and hers high boy limestone sinks, whirlpool tub wrapped with custom tile work, custom tiled walk in shower large enough for two and his and hers separate walk in custom closets that offer built in chest of drawers and shelving; wonderful great rm with fireplace thats flanked by custom cabinets and bookcases; stunning oversized eat in kitchen that provides custom Amish built cabinetry, center island for casual seating, full 3 cm tropic brown granite and comes with stainless steel appliances; formal dining room; separate main level family room offers a cozy and private feel from other living area; all bedrooms are very generous in size and each offer its own walk in closet; large bonus room extends plenty of versatility and functionality as owners choice of flex space; walk out basement is ready to be finished off the rest of the way as there is already built in walls in place. Some finer points of mention include: high end appointments and selections through out the home; gorgeous oak hardwood floors; double stacked crown moldings; wonderful windows offer transoms and plenty of natural lighting; built in columns; awesome oversized laundry with cabinets and sink; kitchen and great room have french doors that walk out to massive wood deck; recently built cobblestone patio with concrete stained compass design piece; wainscoting; Jack and Jill bath serves 2 upstairs bedrooms; premium plumbing and light fixtures through out home and more!!
Last Agent to Sell the Property
ERA FIRST ADVANTAGE REALTY, INC Listed on: 02/03/2016

Home Details
Home Type
- Single Family
Est. Annual Taxes
- $4,496
Year Built
- Built in 2006
Lot Details
- 0.36 Acre Lot
- Lot Dimensions are 115 x 140
- Backs to Open Ground
- Landscaped
- Lot Has A Rolling Slope
HOA Fees
- $17 Monthly HOA Fees
Parking
- 3 Car Attached Garage
- Aggregate Flooring
- Garage Door Opener
Home Design
- Brick Exterior Construction
- Composite Building Materials
Interior Spaces
- 2-Story Property
- Open Floorplan
- Built-in Bookshelves
- Built-In Features
- Chair Railings
- Crown Molding
- Tray Ceiling
- Ceiling Fan
- Gas Log Fireplace
- Great Room
- Living Room with Fireplace
- Formal Dining Room
- Fire and Smoke Detector
Kitchen
- Eat-In Kitchen
- Walk-In Pantry
- Kitchen Island
- Stone Countertops
- Built-In or Custom Kitchen Cabinets
- Disposal
Flooring
- Wood
- Carpet
- Tile
Bedrooms and Bathrooms
- 4 Bedrooms
- Primary Bedroom Suite
- Walk-In Closet
- Separate Shower
Laundry
- Laundry on main level
- Gas Dryer Hookup
Finished Basement
- Basement Fills Entire Space Under The House
- Block Basement Construction
Outdoor Features
- Patio
- Porch
Location
- Suburban Location
Utilities
- Forced Air Heating and Cooling System
- Heating System Uses Gas
- Cable TV Available
Community Details
- Community Fire Pit
Listing and Financial Details
- Assessor Parcel Number 87-15-01-104-079.000-019
Ownership History
Purchase Details
Home Financials for this Owner
Home Financials are based on the most recent Mortgage that was taken out on this home.Purchase Details
Home Financials for this Owner
Home Financials are based on the most recent Mortgage that was taken out on this home.Purchase Details
Purchase Details
Home Financials for this Owner
Home Financials are based on the most recent Mortgage that was taken out on this home.Purchase Details
Home Financials for this Owner
Home Financials are based on the most recent Mortgage that was taken out on this home.Purchase Details
Home Financials for this Owner
Home Financials are based on the most recent Mortgage that was taken out on this home.Purchase Details
Similar Homes in Newburgh, IN
Home Values in the Area
Average Home Value in this Area
Purchase History
| Date | Type | Sale Price | Title Company |
|---|---|---|---|
| Warranty Deed | -- | Columbia Title Inc | |
| Warranty Deed | -- | Regional Title Services Llc | |
| Warranty Deed | -- | None Available | |
| Deed | -- | -- | |
| Warranty Deed | -- | None Available | |
| Warranty Deed | -- | None Available | |
| Warranty Deed | -- | None Available |
Mortgage History
| Date | Status | Loan Amount | Loan Type |
|---|---|---|---|
| Open | $540,000 | New Conventional | |
| Previous Owner | $95,000 | Credit Line Revolving | |
| Previous Owner | $399,000 | New Conventional | |
| Previous Owner | $403,750 | New Conventional | |
| Previous Owner | $405,000 | No Value Available | |
| Previous Owner | -- | No Value Available | |
| Previous Owner | $290,001 | New Conventional | |
| Previous Owner | $359,500 | New Conventional | |
| Previous Owner | $365,100 | New Conventional | |
| Previous Owner | $40,000 | Credit Line Revolving | |
| Previous Owner | $348,000 | New Conventional | |
| Previous Owner | $37,000 | Future Advance Clause Open End Mortgage |
Property History
| Date | Event | Price | Change | Sq Ft Price |
|---|---|---|---|---|
| 05/04/2021 05/04/21 | Sold | $675,000 | +4.2% | $122 / Sq Ft |
| 03/24/2021 03/24/21 | Pending | -- | -- | -- |
| 03/23/2021 03/23/21 | For Sale | $647,500 | +52.4% | $117 / Sq Ft |
| 10/12/2018 10/12/18 | Sold | $425,000 | -6.6% | $109 / Sq Ft |
| 09/08/2018 09/08/18 | Pending | -- | -- | -- |
| 06/28/2018 06/28/18 | For Sale | $455,000 | +4.6% | $117 / Sq Ft |
| 03/23/2016 03/23/16 | Sold | $435,000 | -1.1% | $112 / Sq Ft |
| 02/07/2016 02/07/16 | Pending | -- | -- | -- |
| 02/03/2016 02/03/16 | For Sale | $439,900 | -- | $113 / Sq Ft |
Tax History Compared to Growth
Tax History
| Year | Tax Paid | Tax Assessment Tax Assessment Total Assessment is a certain percentage of the fair market value that is determined by local assessors to be the total taxable value of land and additions on the property. | Land | Improvement |
|---|---|---|---|---|
| 2024 | $4,722 | $574,900 | $40,200 | $534,700 |
| 2023 | $4,629 | $565,500 | $40,200 | $525,300 |
| 2022 | $5,241 | $602,300 | $48,200 | $554,100 |
| 2021 | $4,422 | $481,800 | $36,600 | $445,200 |
| 2020 | $4,826 | $502,200 | $38,000 | $464,200 |
| 2019 | $5,010 | $515,300 | $38,000 | $477,300 |
| 2018 | $4,658 | $494,800 | $38,000 | $456,800 |
| 2017 | $4,495 | $481,700 | $38,000 | $443,700 |
| 2016 | $6,855 | $480,500 | $35,100 | $445,400 |
| 2014 | $4,442 | $498,200 | $41,100 | $457,100 |
| 2013 | $3,449 | $405,900 | $41,100 | $364,800 |
Agents Affiliated with this Home
-
Janice Miller

Seller's Agent in 2021
Janice Miller
ERA FIRST ADVANTAGE REALTY, INC
(812) 453-0779
832 Total Sales
-
Kayla Yeh

Buyer's Agent in 2021
Kayla Yeh
ERA FIRST ADVANTAGE REALTY, INC
(812) 422-4096
96 Total Sales
-

Seller's Agent in 2018
Kathy Jackson
RE/MAX
-
N
Buyer's Agent in 2018
Non Member
Nonmember
-
Michael Reeder

Seller's Agent in 2016
Michael Reeder
ERA FIRST ADVANTAGE REALTY, INC
(812) 305-6453
273 Total Sales
-
Carolyn McClintock

Buyer's Agent in 2016
Carolyn McClintock
F.C. TUCKER EMGE
(812) 457-6281
562 Total Sales
Map
Source: Indiana Regional MLS
MLS Number: 201604125
APN: 87-15-01-104-079.000-019
- 6455 Water Stone Ct
- 6655 River Ridge Dr
- 6511 Red Horse Pike
- 6533 Red Horse Pike
- 6800 Oakmont Ct
- 6377 W State Route 66
- 6811 Old Stonehouse Dr
- State Rd 66 Hwy
- 6055 Logel Rd
- 7266 Lakevale Dr
- 5822 Anderson Rd
- 6181 Glenview Dr
- 5411 Woodridge Dr
- 6182 Glenview Dr
- 6400 Belle Rive Dr
- 623 Forest Park Dr
- 6021 Glencrest Ct
- 4787 County Road 600 W
- 1 Hillside Trail
- 7555 Upper Meadow Rd
